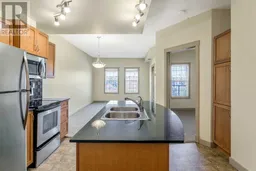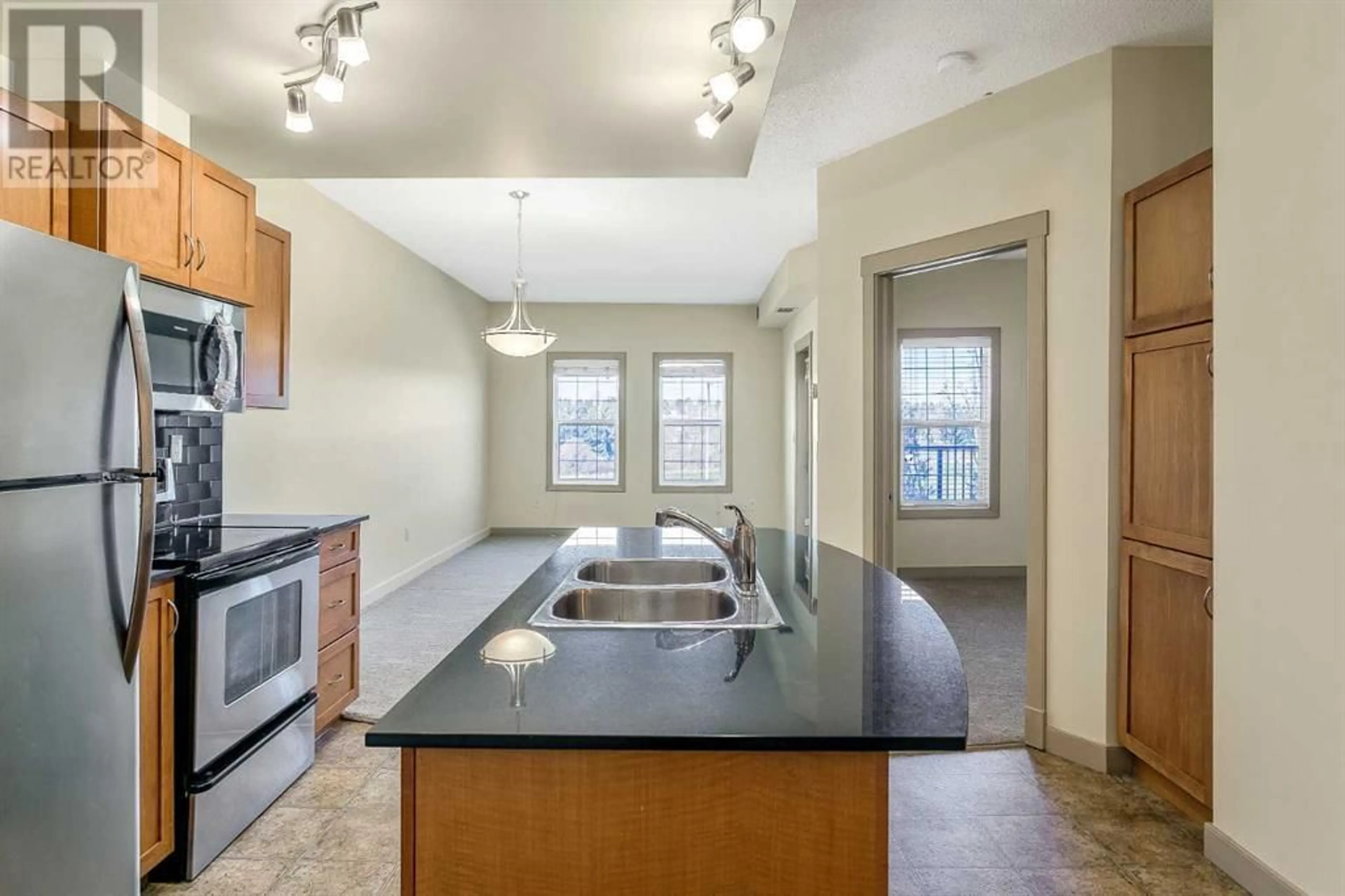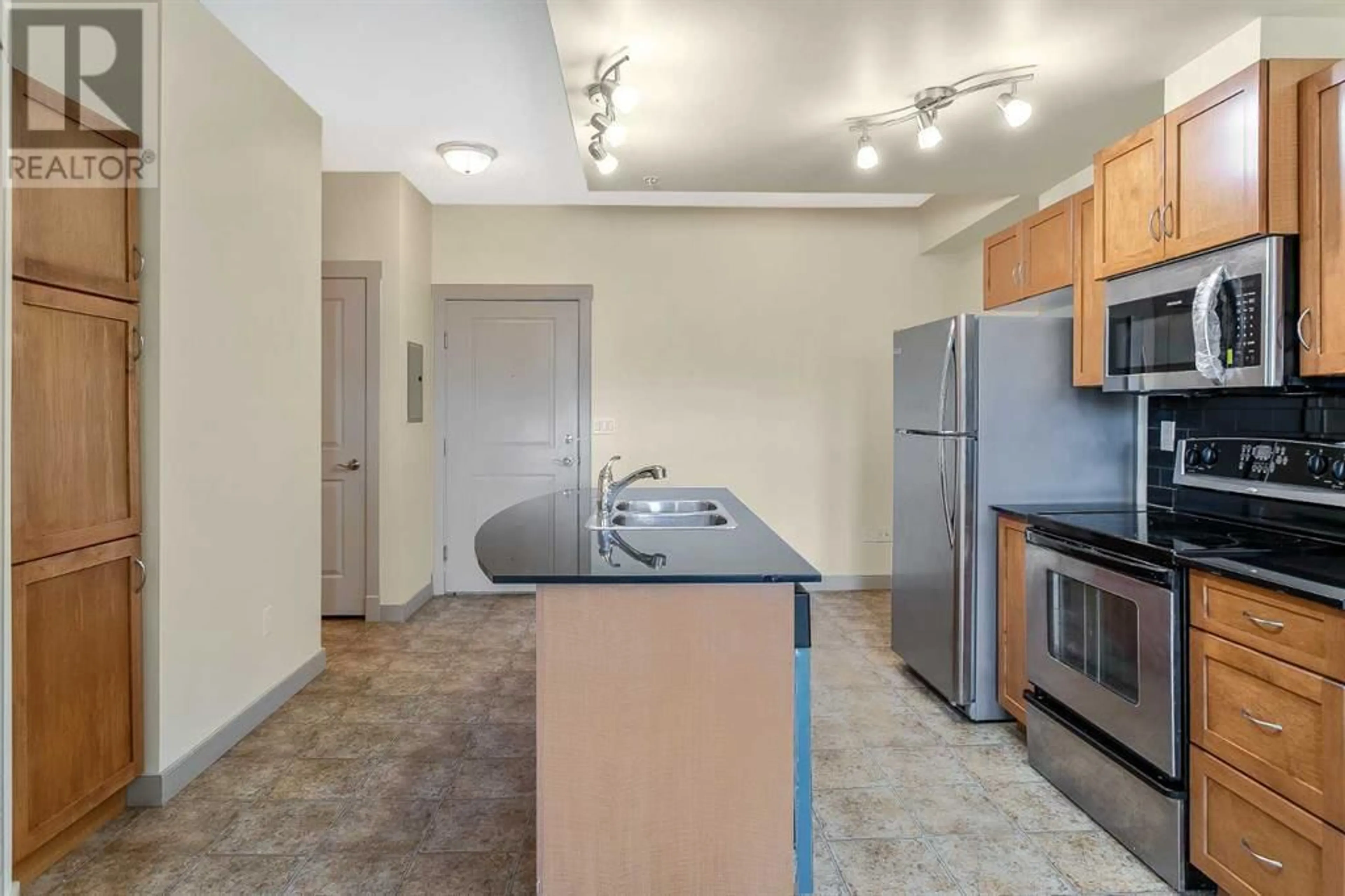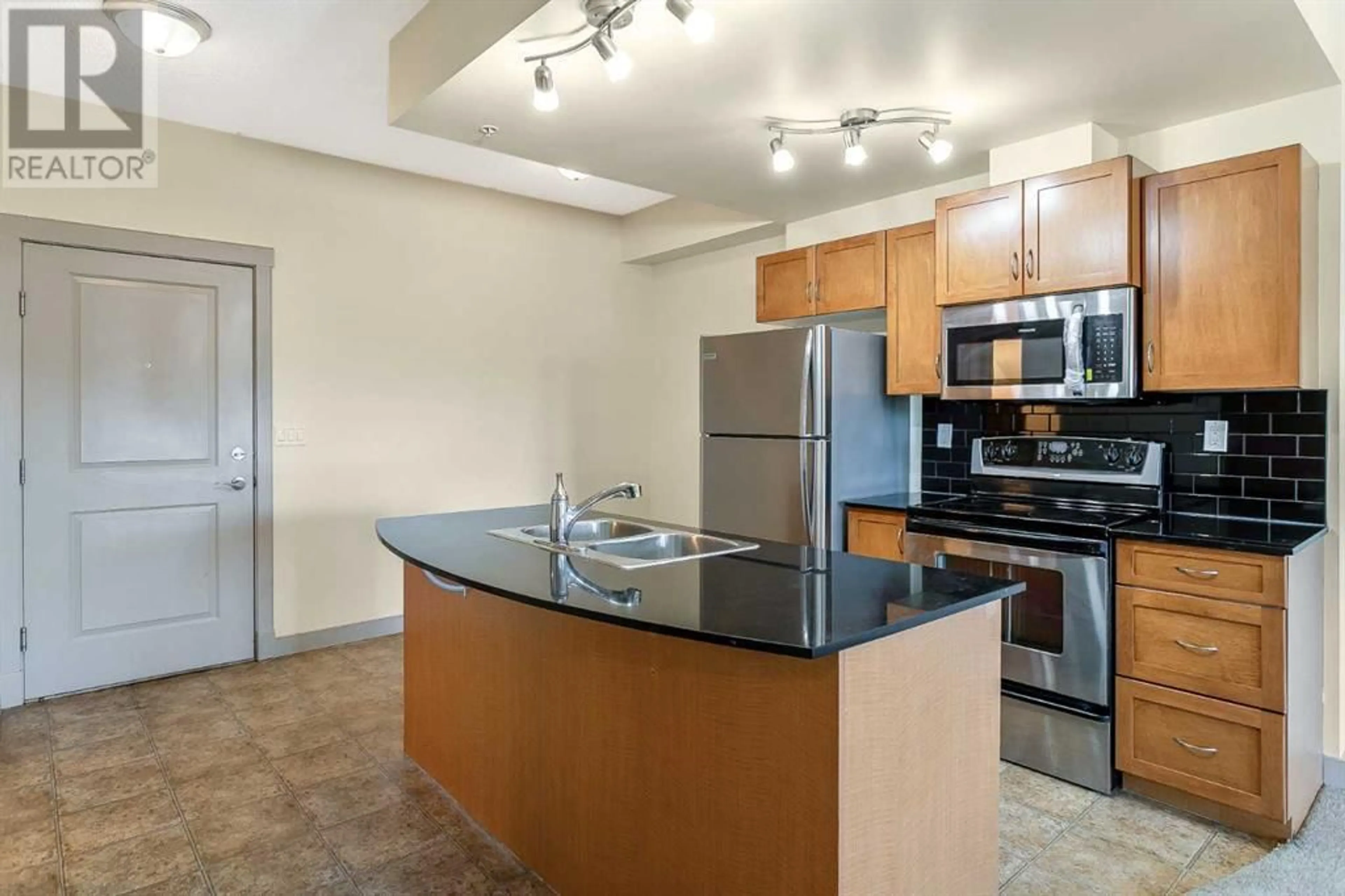4510 11811 Lake Fraser Drive SE, Calgary, Alberta T2J7J4
Contact us about this property
Highlights
Estimated ValueThis is the price Wahi expects this property to sell for.
The calculation is powered by our Instant Home Value Estimate, which uses current market and property price trends to estimate your home’s value with a 90% accuracy rate.Not available
Price/Sqft$500/sqft
Days On Market15 days
Est. Mortgage$1,245/mth
Maintenance fees$502/mth
Tax Amount ()-
Description
Recently updated and meticulously designed 1 bed 1 bath condo that offers both comfort and convenience in one of Calgary’s most sought-after neighborhoods. Located in a well established neighborhood and building ( CONCRETE BUILDING). This is the perfect space for singles or couples who appreciate a streamlined living area. The interior has been thoughtfully updated with a freshly painted interior, replaced stainless steel appliances & lighting fixtures, new carpet, and a deep clean all that is left to do is move your belongings in! INSUITE LAUNDRY & for those who value fitness and relaxation, the building hosts a state-of-the-art, COMMERICAL GRADE FITNESS FACILITY along with guest suites for rental and a party room/ lounge the perfect spot for socializing or hosting a larger group. Despite being centrally located, the condo does not compromise on privacy or security, offering ample visitor parking and one TITLED UNDERGROUND PARKING STALL . This parking space includes extra storage with the storage locker located conveniently right in front of the parking stall, addressing your needs for added space. RESONABLE CONDO FEES THAT INCLUDE ALL UTILITIES and a PET FRIENDLY BUILDING (on bard approval dogs and cats allowed up to 50lbs and 1 pet per unit) Location is paramount, and this condo doesn’t disappoint. Living here places you in close proximity to Southcentre Mall, enhancing your shopping and dining experiences with numerous options. Additionally, the accessibility to Canyon Meadows and Anderson C-Train stations transforms your daily commute and makes navigating the city a breeze. Beyond the physical attributes of the condo, the community around this complex is vibrant and welcoming, with various amenities that cater to all lifestyles. Whether you enjoy morning runs at the nearby Shaw’s Meadow in Fish Creek Provincial Park, weekend shopping sprees at nearby markets like Avenida Food & Market Hall, as well as schools located close by to meet everyone's educational ne eds, this neighborhood provides it all. (id:39198)
Property Details
Interior
Features
Main level Floor
Other
3.75 ft x 5.00 ftKitchen
8.00 ft x 9.00 ftLiving room/Dining room
10.50 ft x 17.92 ftPrimary Bedroom
10.75 ft x 11.58 ftExterior
Parking
Garage spaces 1
Garage type Underground
Other parking spaces 0
Total parking spaces 1
Condo Details
Amenities
Exercise Centre, Guest Suite, Party Room, Recreation Centre
Inclusions
Property History
 22
22




