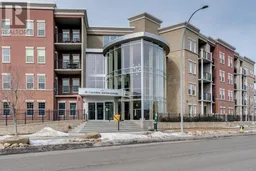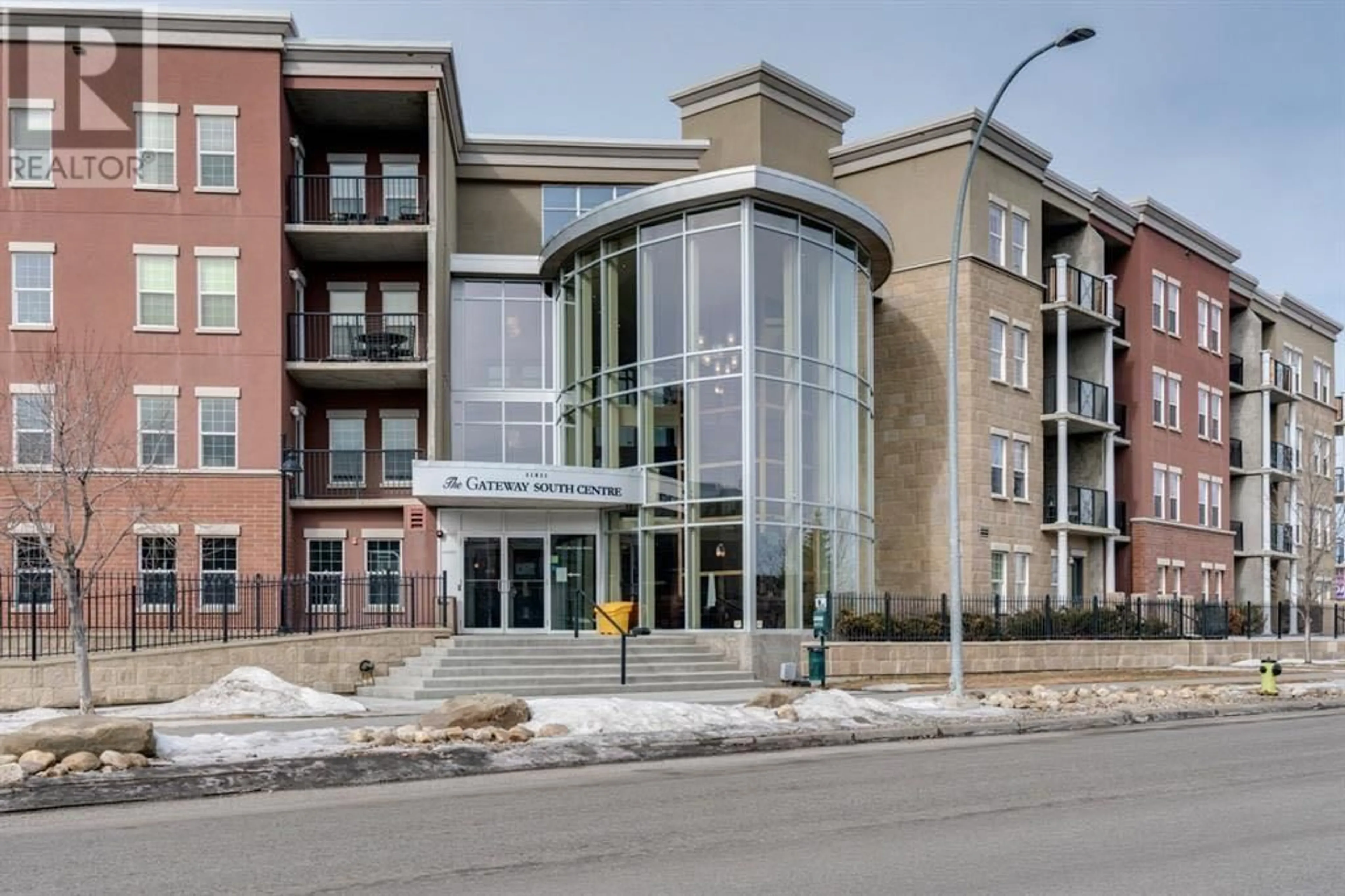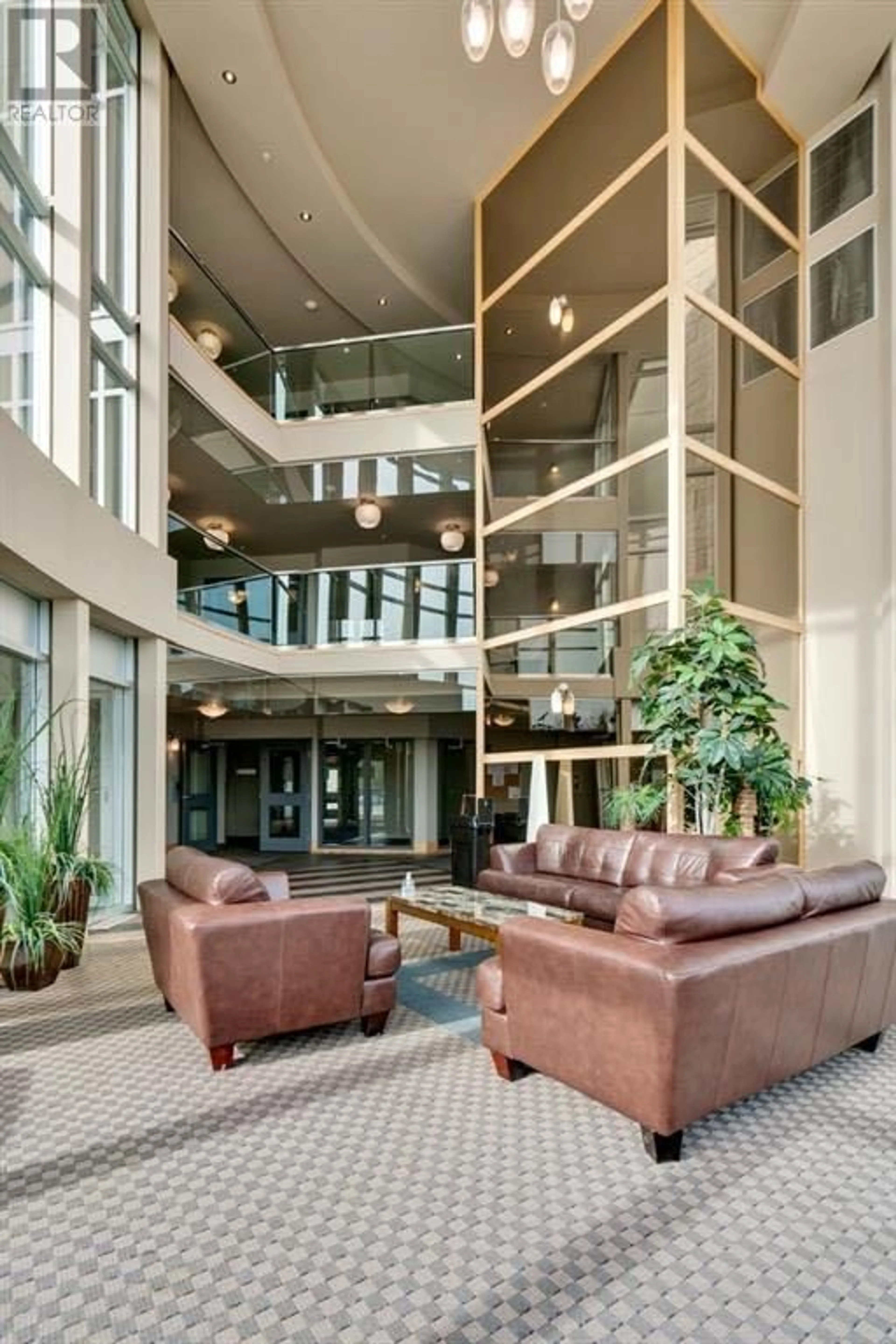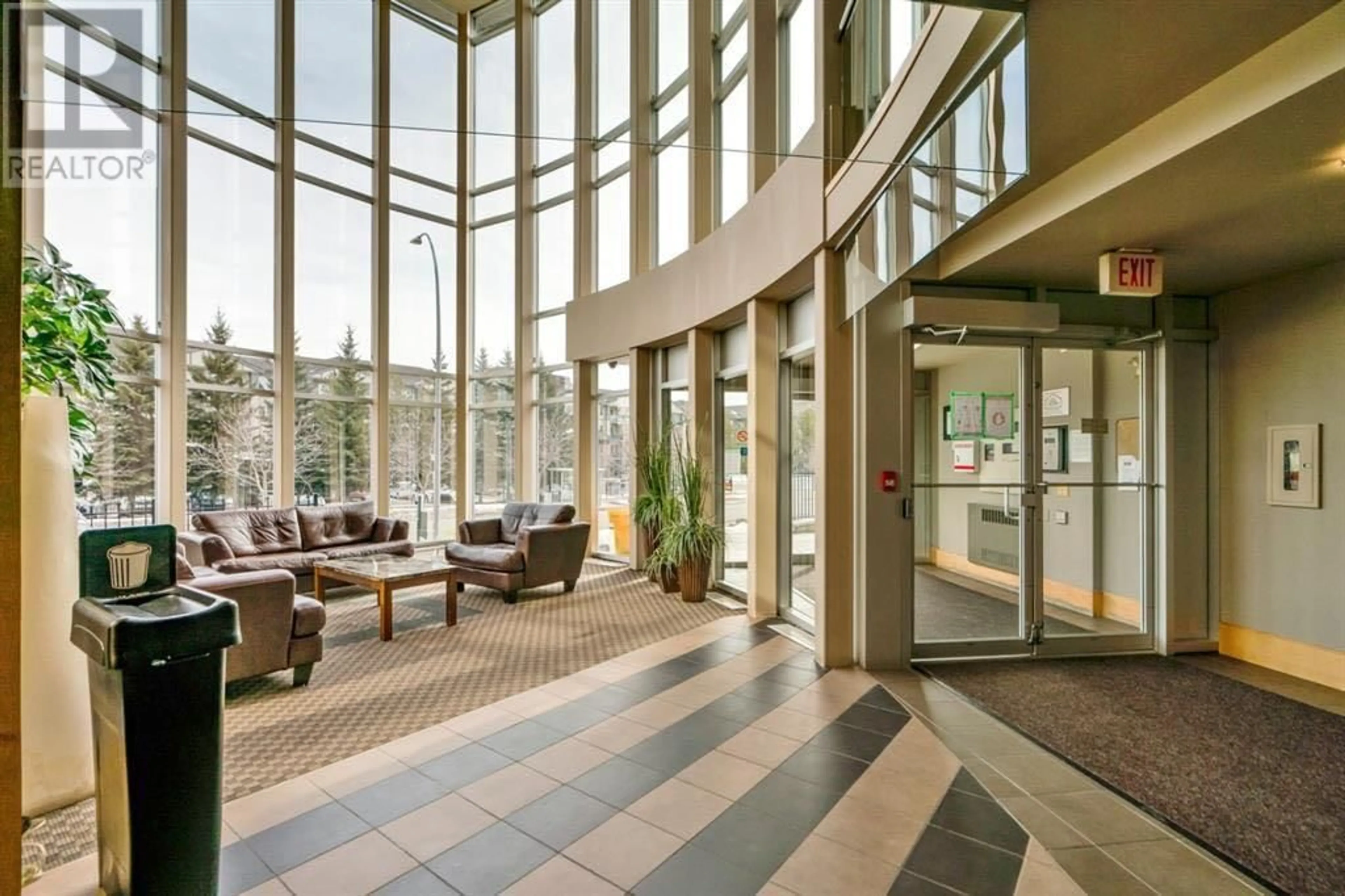2309 11811 Lake Fraser Drive SE, Calgary, Alberta T2J7J1
Contact us about this property
Highlights
Estimated ValueThis is the price Wahi expects this property to sell for.
The calculation is powered by our Instant Home Value Estimate, which uses current market and property price trends to estimate your home’s value with a 90% accuracy rate.Not available
Price/Sqft$490/sqft
Days On Market40 days
Est. Mortgage$1,241/mth
Maintenance fees$534/mth
Tax Amount ()-
Description
Welcome to luxury living at its finest in Lake Bonavista! This meticulously maintained 1 bedroom, 1 bathroom condo unitoffers a modern aesthetic paired with unparalleled amenities. Unit is situated on the second floor. The concrete construction provides superior sound isolation for you to enjoy peace and privacy. Indulge in the building's upscale offerings, including a state-of-the-artfitness room and yoga studio, perfect for maintaining an active lifestyle. Entertain guests effortlessly with access to two enormous lounge rooms, ideal for hosting gatherings and celebrations. Best of all, it’s free! For out-of-town visitors, take advantage of the building's two guest suites, available at a low nightly rate. Convenience is key with underground titled parking and ample visitor parking, ensuring hassle-free accommodations for you and your guests. Plus, relish in the lush greenery of the expansive common courtyard, offering a serene escape from the hustle and bustle of city life. Easy access to McLeod Trail and Anderson Trail, allowing for seamless commutes and exploration of the surrounding areas. Enjoy the vibrant shopping district of Shawnessy just moments away, offering an array of shops, dining options, and entertainment venues to indulge in at your leisure. Book your viewing today! (id:39198)
Property Details
Interior
Features
Main level Floor
Primary Bedroom
11.00 ft x 10.00 ft3pc Bathroom
8.50 ft x 4.00 ftExterior
Parking
Garage spaces 1
Garage type -
Other parking spaces 0
Total parking spaces 1
Condo Details
Amenities
Exercise Centre, Guest Suite, Party Room, Recreation Centre
Inclusions
Property History
 24
24




