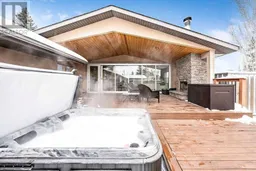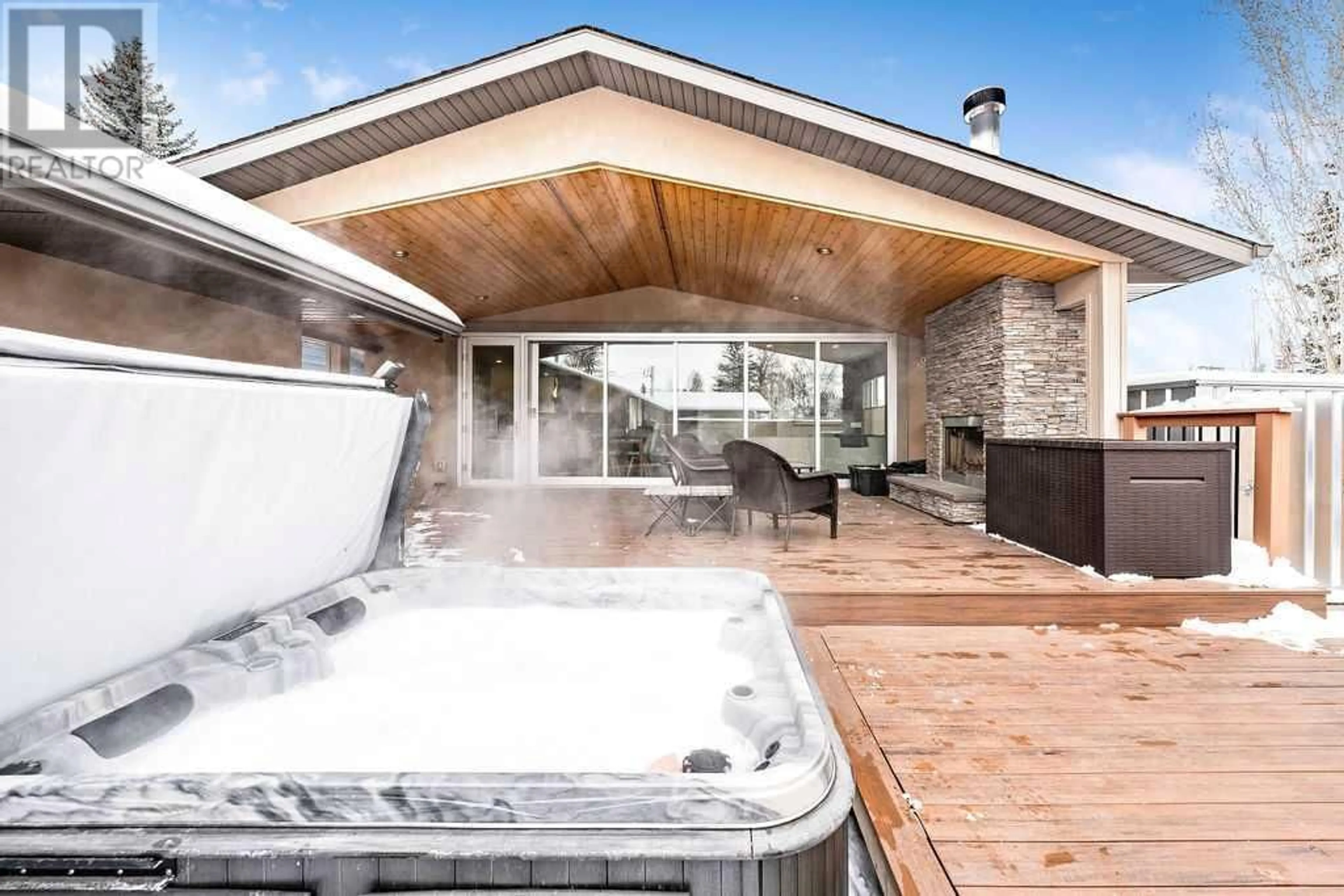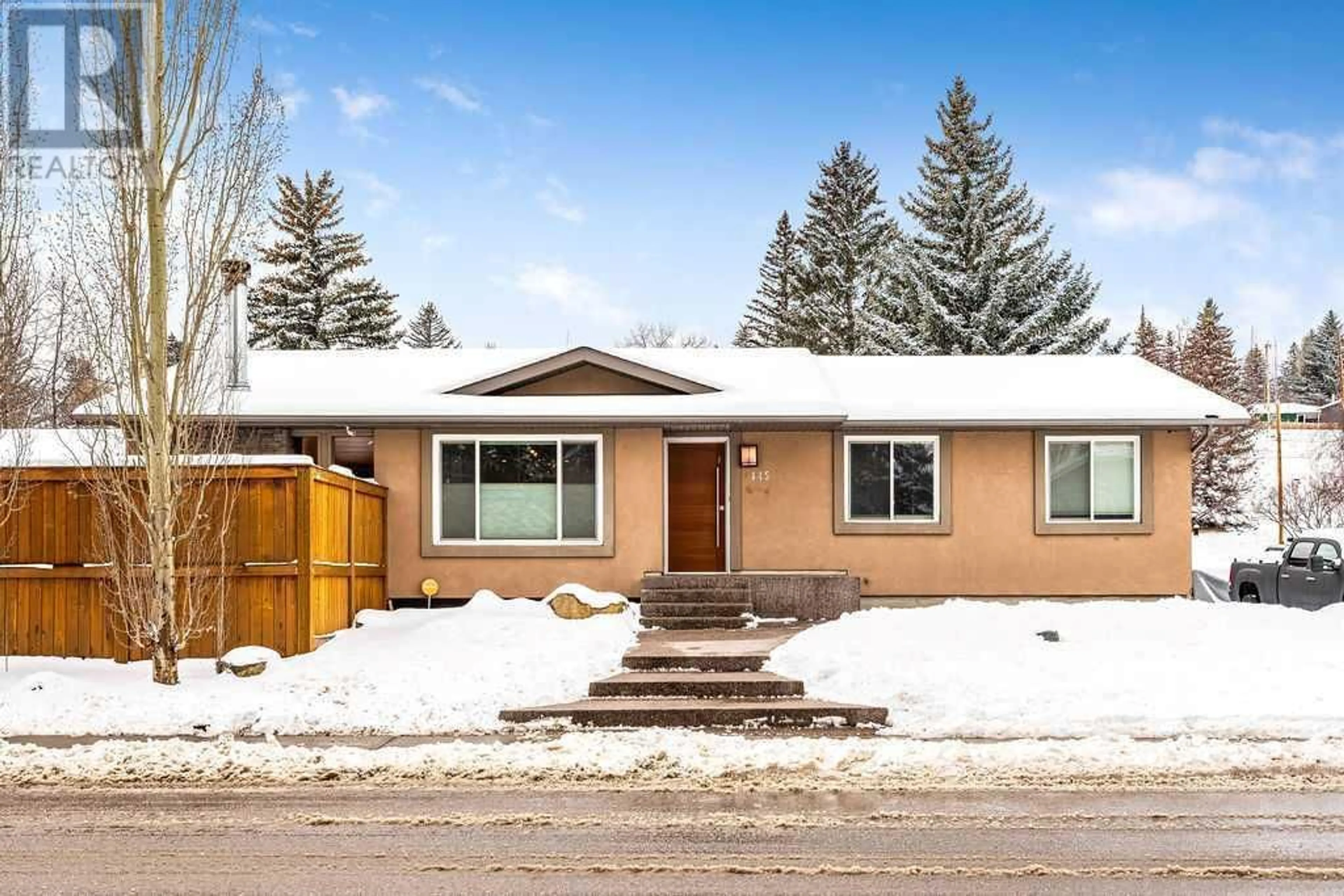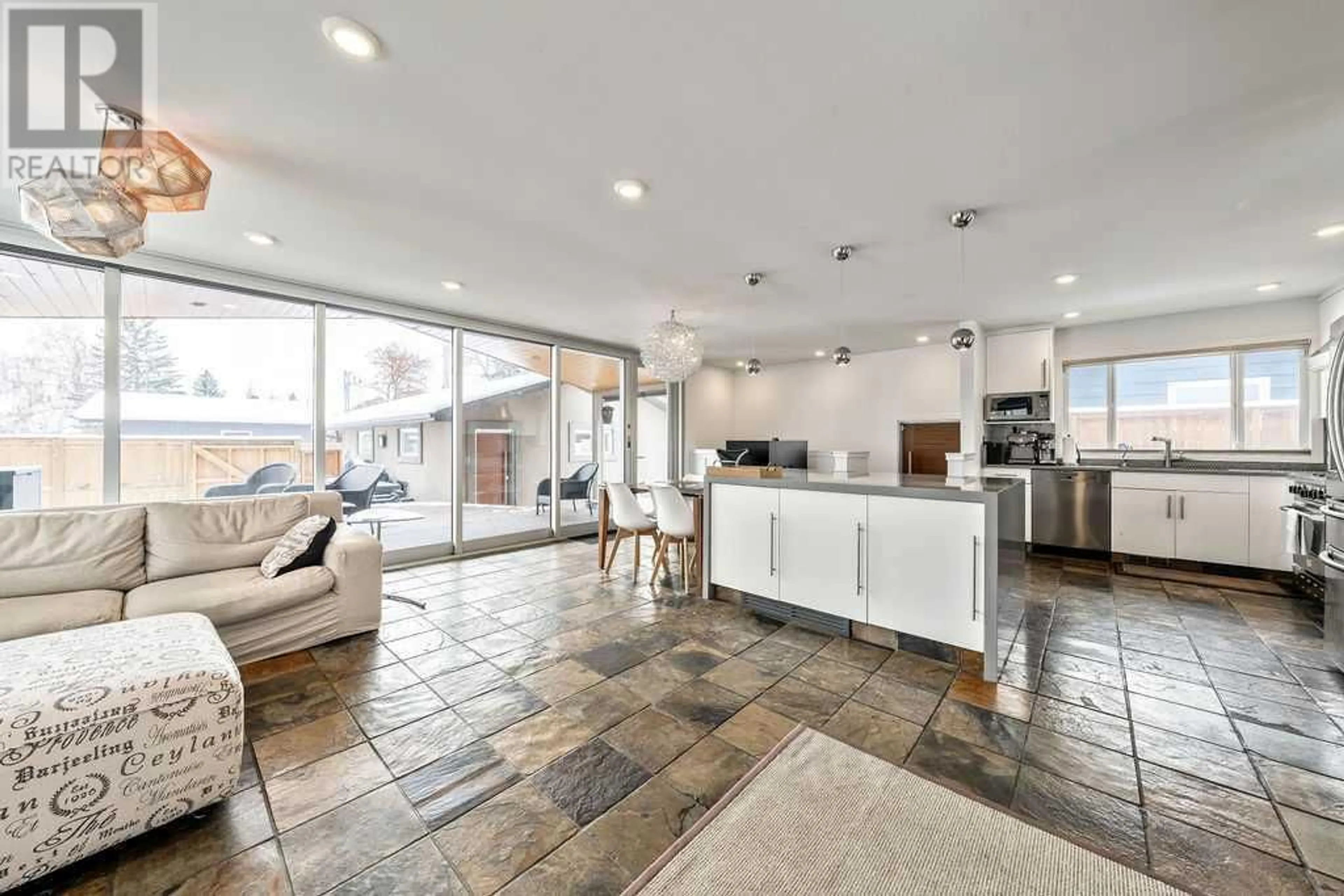1445 Lake Ontario Drive SE, Calgary, Alberta T2J4Y6
Contact us about this property
Highlights
Estimated ValueThis is the price Wahi expects this property to sell for.
The calculation is powered by our Instant Home Value Estimate, which uses current market and property price trends to estimate your home’s value with a 90% accuracy rate.Not available
Price/Sqft$812/sqft
Days On Market54 days
Est. Mortgage$3,865/mth
Tax Amount ()-
Description
Welcome to this thoughtfully remodeled gem with Lake Access in beautiful Lake Bonavista. As soon as you step through the door you can't help but notice the entire wall of Thermal Aluminum windows that open up onto an outstanding out door covered living space, complete with wood burning fireplace, 2 large decks and a salt water hot tub that runs seamlessly on a spa-boy system. The entire outside of this home was furred out during the remodel to allow for additional insulation to both the home and garage and the home also had extra attic insulation blown in for a more energy efficient home. Updated electrical throughout the home and garage with LED lighting. The overhead wires have been rerouted and now go underground from the garage to the home. Bright modern kitchen features a Blue Star gas range and Miele dishwasher. Lots of cupboard and storage space including the pantry with slide out shelving. Garage is oversized, insulated and heated. Newer fencing, retaining wall and a lovely wall of towering Aspens giving you extra privacy in your outdoor oasis. Poured aggregate steps and porch plus patio behind the home, off street RV parking, the list just goes on. (id:39198)
Property Details
Interior
Features
Lower level Floor
Family room
25.58 ft x 12.00 ftRecreational, Games room
12.00 ft x 11.83 ftDen
9.58 ft x 8.58 ftOther
12.42 ft x 7.83 ftExterior
Parking
Garage spaces 2
Garage type -
Other parking spaces 0
Total parking spaces 2
Property History
 34
34




