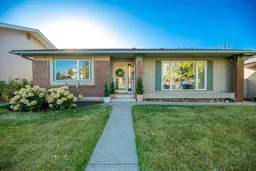Welcome to 12235 Lake Fraser Way SE, a beautifully updated Keith-built bungalow across from a quiet green space in Lake Bonavista. This 5-bedroom, 3-full-bathroom home blends timeless quality with modern details. The kitchen showcases custom cabinetry, granite countertops, Miele appliances, including an induction cooktop, double ovens with steam and convection functions, and a thoughtfully designed pull-out pantry. All new windows on the upper level - with the main windows upgraded to to triple-glazed, allowing tons of natural light throughout the day! The main level is finished in the classic Benjamin Moore "White Dove" palette, paired with modern light fixtures and a redesigned stone fireplace featuring a solid wood mantle, perfect for seasonal décor. You will feel comfortable all summer with central air conditioning and a reverse osmosis water system. Some of the major updates include full electrical rewiring to copper (2009), upgraded insulation to R40 (2009), roof replacement (2015), hot water tank (2017), to name a few. The fully developed basement offers a spacious family room with built-ins for your art, a wet bar, gas fireplace, and a hidden storage/ cold room for your Costco supply. The exterior includes an insulated garage, fenced yard, and a west-facing backyard ideal for evening sun. Lake access completes this exceptional family home!
Inclusions: Bar Fridge,Central Air Conditioner,Convection Oven,Dishwasher,Double Oven,Garage Control(s),Garburator,Induction Cooktop,Oven-Built-In,Refrigerator,Washer/Dryer,Window Coverings
 35
35


