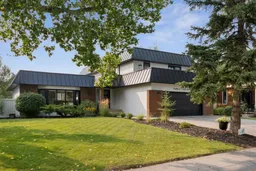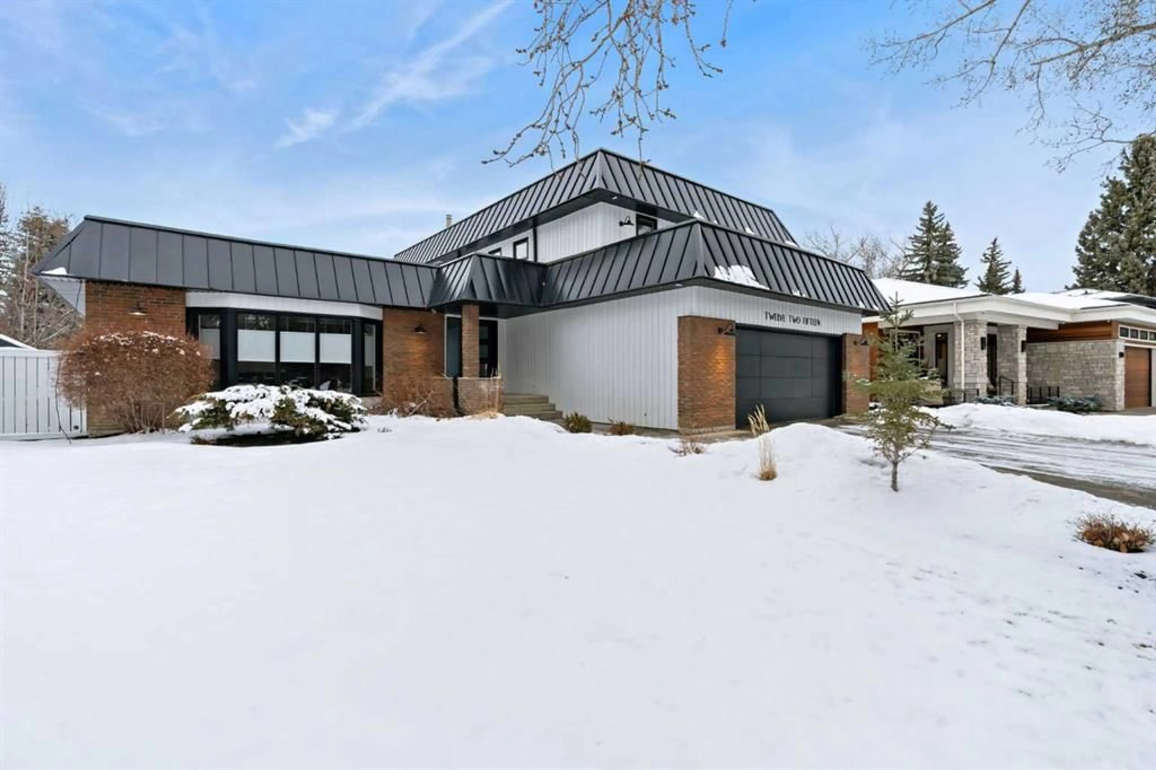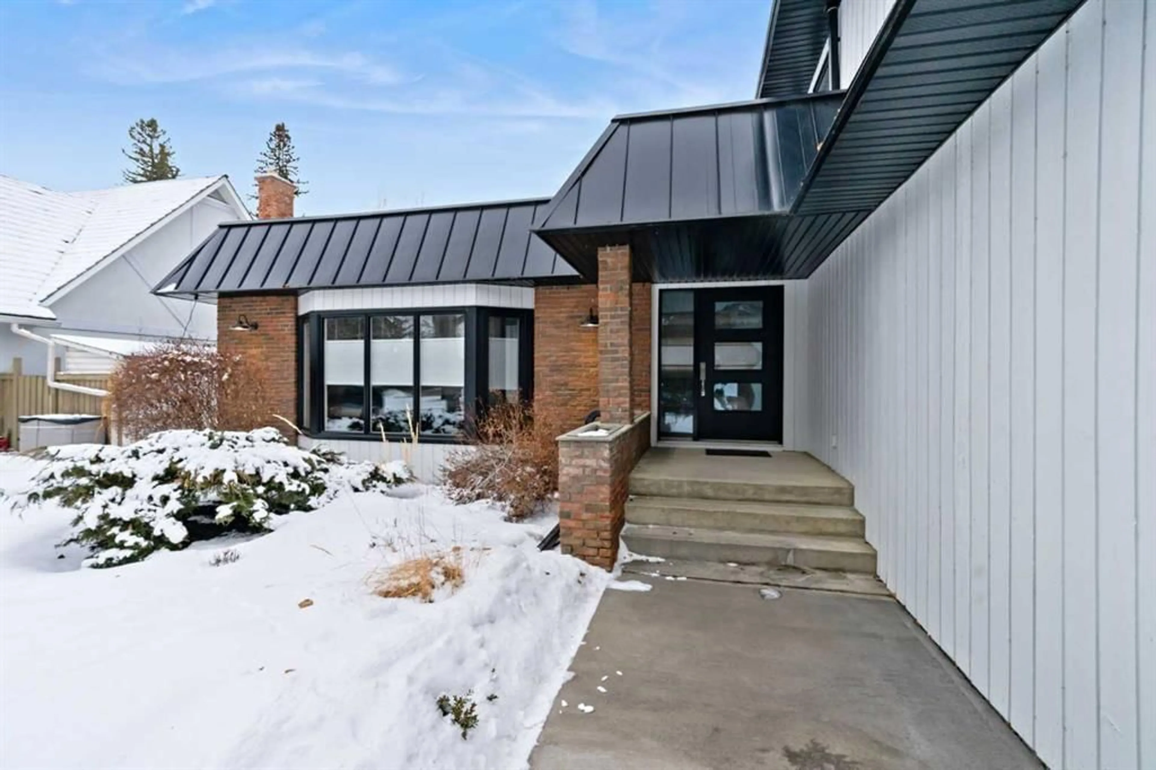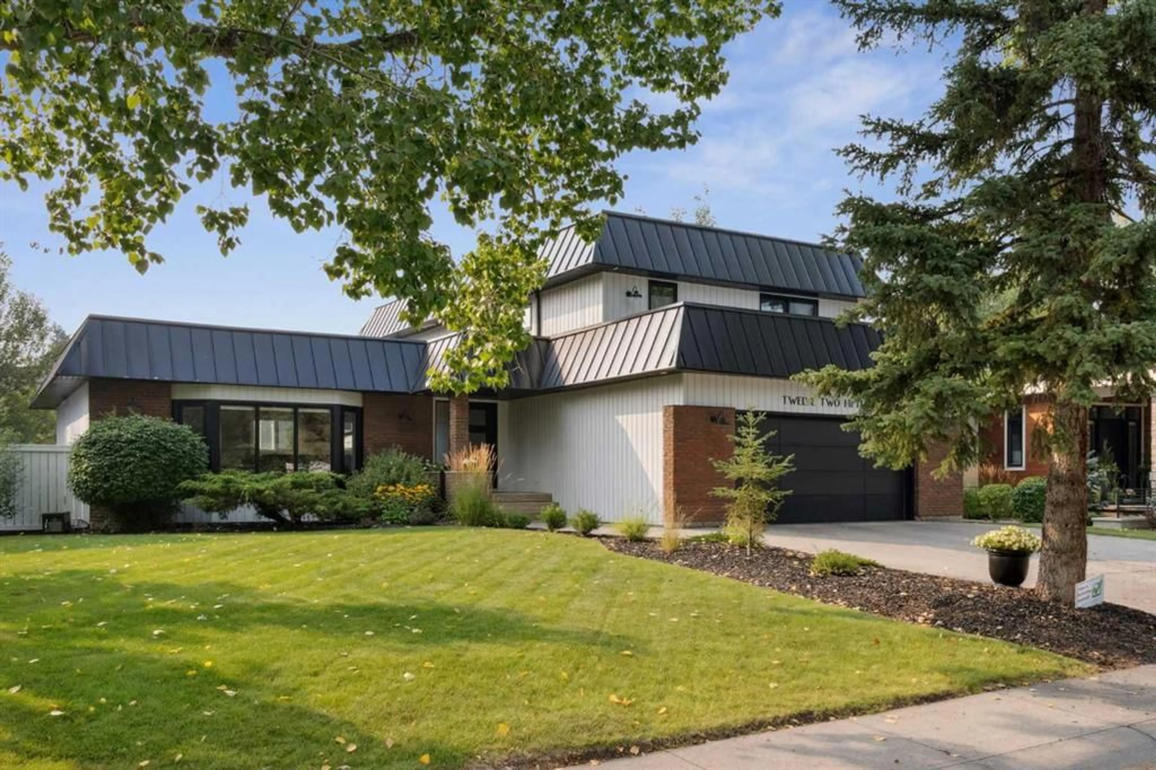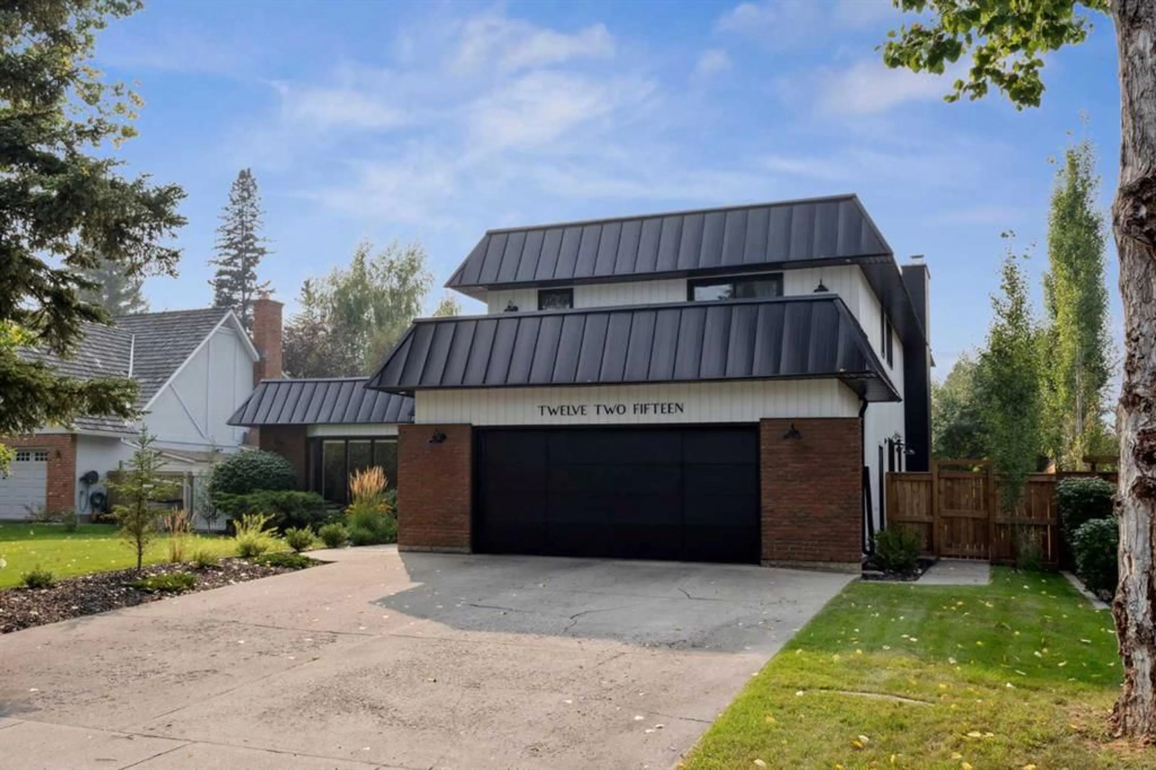12215 Lake Erie Way, Calgary, Alberta T2J 2L9
Contact us about this property
Highlights
Estimated valueThis is the price Wahi expects this property to sell for.
The calculation is powered by our Instant Home Value Estimate, which uses current market and property price trends to estimate your home’s value with a 90% accuracy rate.Not available
Price/Sqft$702/sqft
Monthly cost
Open Calculator
Description
OPEN HOUSE SATURDAY, FEBRUARY 7TH 12:00-3:00PM. Welcome home to Lake Erie Way! This professionally renovated and builder occupied home has been completely re-imagined. Taking a traditional Lake Bonavista family home with timeless character and blending it with modern luxury. The open-concept main floor showcases a chef’s dream kitchen with a 6-burner Wolf gas range, Sub-Zero fridge, Miele dishwasher, walk-in pantry, Legacy cabinetry, LED lighting, and a massive centre island & large windows overlooking the beautifully landscaped west-facing backyard. Off the kitchen there is also a home office with patio doors to the backyard. A sunken dining room with expansive windows highlights the green space across the street, while the spacious living room features the original stone wood-burning fireplace with patio doors that open to a covered outdoor retreat. Tucked behind a hidden wall, you’ll find a thoughtfully designed mudroom with custom storage and full walk-in closet and access to the garage. Wide-plank engineered hardwood flows seamlessly throughout the main floor. Upstairs offers two generous children’s bedrooms, a 5-piece bath with double sinks and separate water closet, a convenient full laundry room with sink and storage, and a luxurious primary suite with walk-in closet, private rooftop patio, and a spa-inspired ensuite featuring heated floors, curb-less walk-in shower, soaker tub, double sinks, and private water closet. The fully finished basement adds even more living space with two additional large bedrooms, a 3-piece bath with walk-in shower, an expansive family/games room, and an oversized storage area that could easily be converted into a home gym. Notable upgrades include: all new windows and doors (2020), new hot water tank (2020), flat ceilings throughout, LED pot lights and fixtures, two high-efficiency furnaces with A/C and high-end Legacy cabinetry. Located in one of Calgary’s most prestigious and sought-after lake communities! Residents enjoy exclusive access to a private four-season lake where you can swim, skate, fish, and take in year-round activities. Surrounded by mature tree-lined streets, top-rated schools, parks, and amenities, this is the perfect setting for families seeking both lifestyle and community.This is more than a home—it’s a lifestyle. Move-in ready and designed for modern family living, this Lake Bonavista gem is the perfect place to create lasting memories.
Property Details
Interior
Features
Main Floor
Foyer
10`0" x 9`9"Dining Room
20`9" x 12`10"Kitchen
23`5" x 15`3"Pantry
10`2" x 4`8"Exterior
Features
Parking
Garage spaces 2
Garage type -
Other parking spaces 2
Total parking spaces 4
Property History
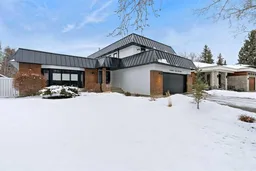 49
49