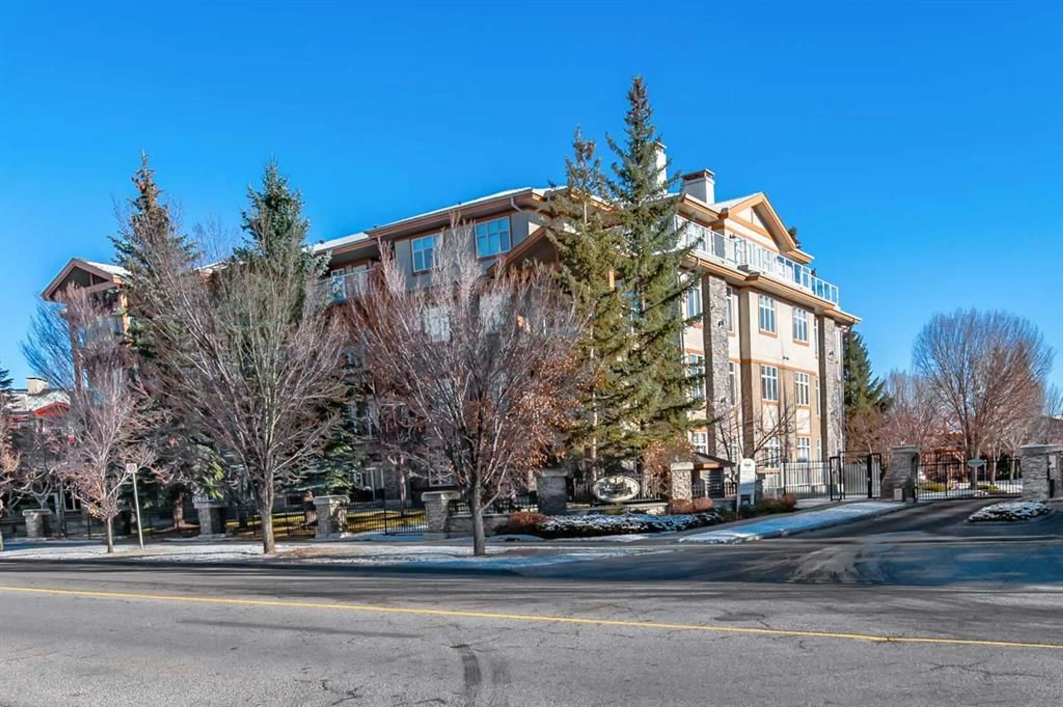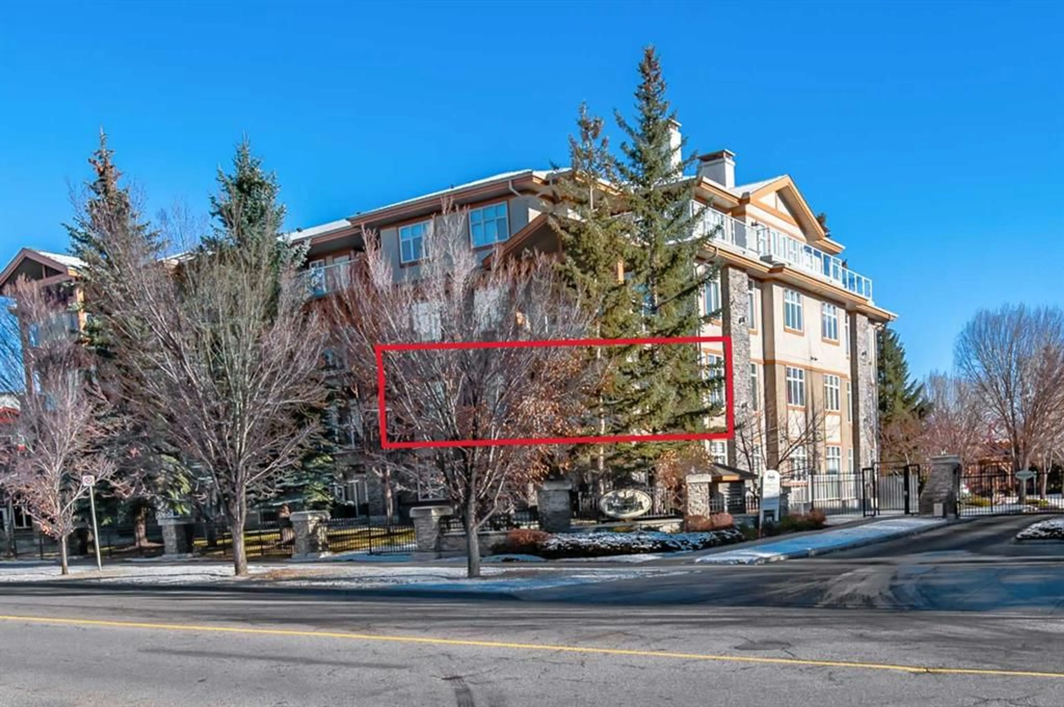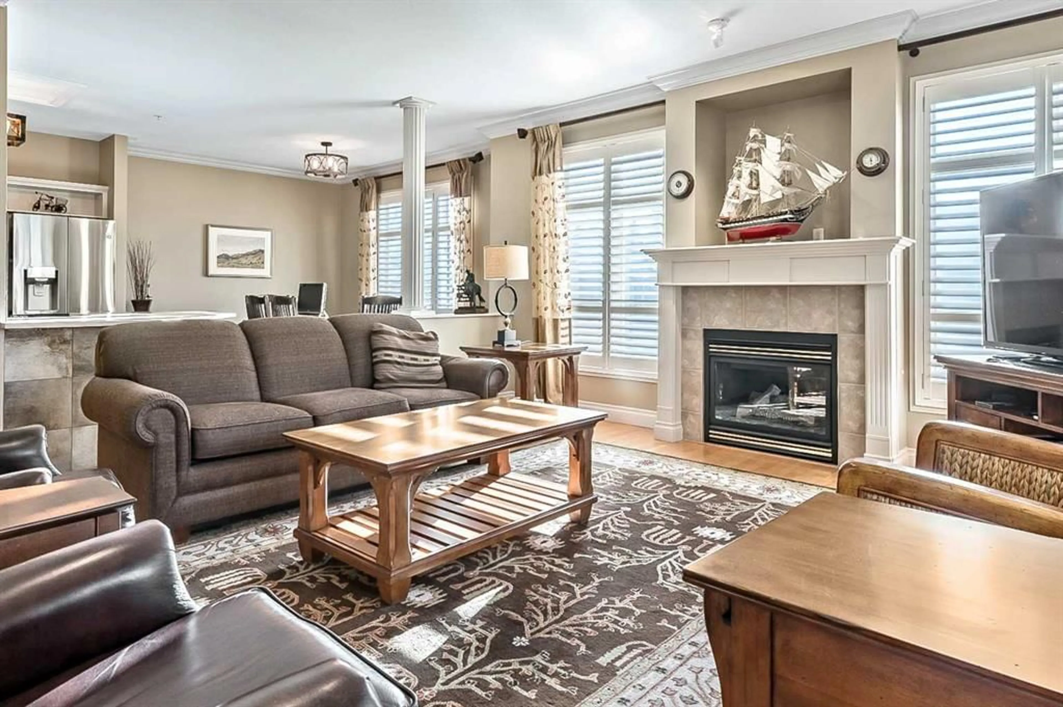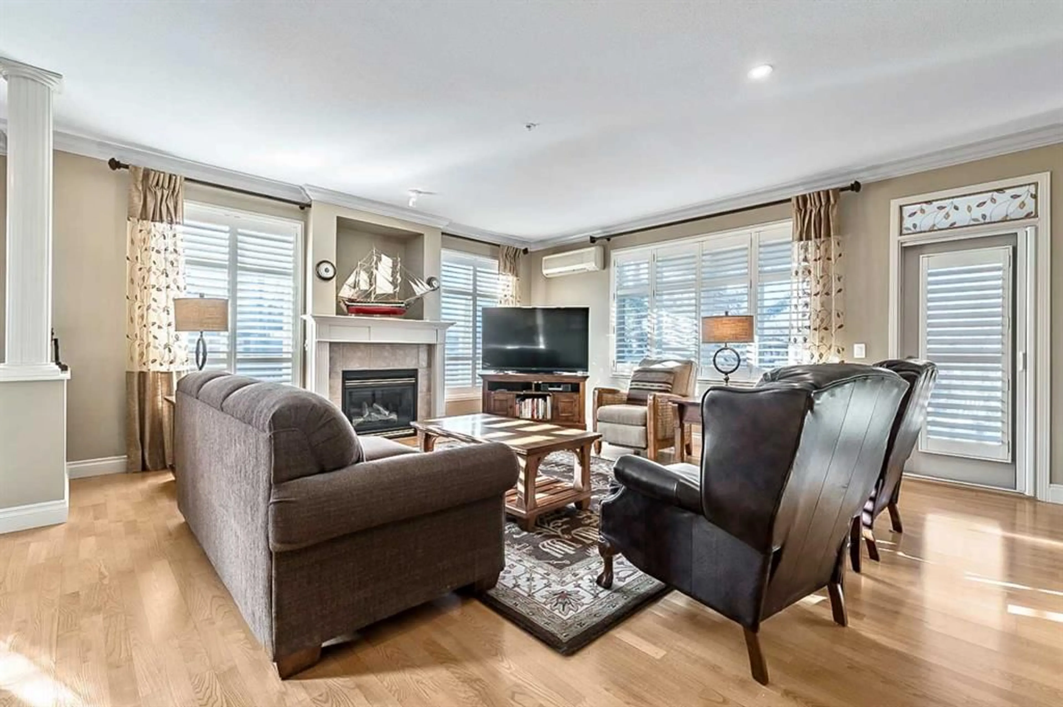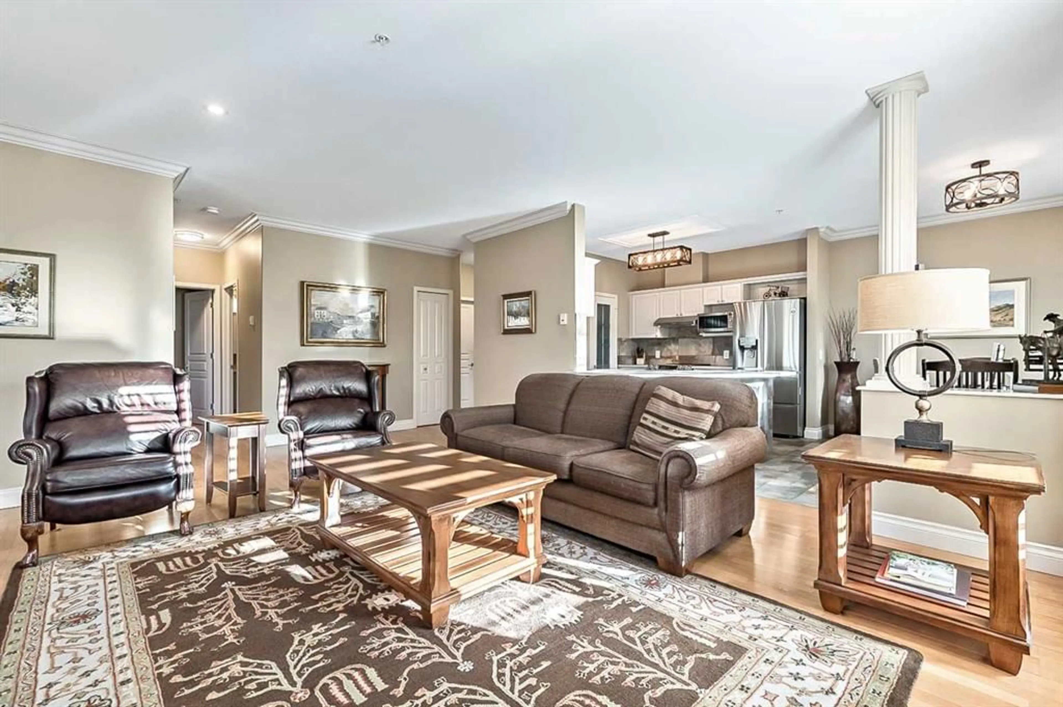1204 Lake Fraser Crt #-, Calgary, Alberta T2J 7G4
Contact us about this property
Highlights
Estimated valueThis is the price Wahi expects this property to sell for.
The calculation is powered by our Instant Home Value Estimate, which uses current market and property price trends to estimate your home’s value with a 90% accuracy rate.Not available
Price/Sqft$459/sqft
Monthly cost
Open Calculator
Description
This stunning 1,304 sqft corner unit condo offers refined living in the desirable Lake Bonavista community. The bright two-bedroom residence features a spacious eat-in kitchen with granite countertops, stainless steel appliances, and a convenient corner pantry for optimal storage. The generous living room showcases beautiful laminate flooring, a cozy gas fireplace, and abundant natural light streaming through large windows adorned with elegant shutters. The primary bedroom provides a luxurious retreat with an expansive ensuite bathroom featuring a soaker tub, separate shower, and double vanity with ample counter space and storage. Additional accommodations include a second bedroom and full bathroom with shower, plus practical in-suite laundry facilities. Storage solutions abound with extra in-suite storage areas, air conditioning and a dedicated storage locker conveniently located across from your titled underground parking stall. Building amenities enhance your lifestyle with a movie theatre, fitness center, central kitchen, and an impressive party and social room perfect for entertaining guests. The location provides excellent convenience with close proximity to major amenities, shopping, and transportation corridors including Macleod Trail and Anderson Road. Transit accessibility is outstanding with Canyon Meadows light rail stations within walking distance. Recreation opportunities abound with Fish Creek Provincial Park just minutes away, offering extensive trails and natural beauty. This exceptional corner unit combines comfort, convenience, and community amenities for an ideal living experience!
Property Details
Interior
Features
Main Floor
Entrance
5`3" x 10`6"Living Room
17`9" x 18`4"Dining Room
9`5" x 11`5"Kitchen
10`9" x 11`0"Exterior
Features
Parking
Garage spaces 1
Garage type -
Other parking spaces 0
Total parking spaces 1
Condo Details
Amenities
Car Wash, Clubhouse, Elevator(s), Fitness Center, Secured Parking, Snow Removal
Inclusions
Property History
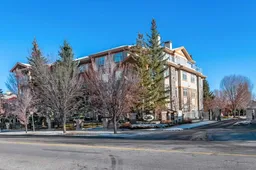 23
23
