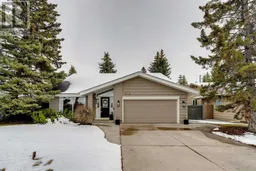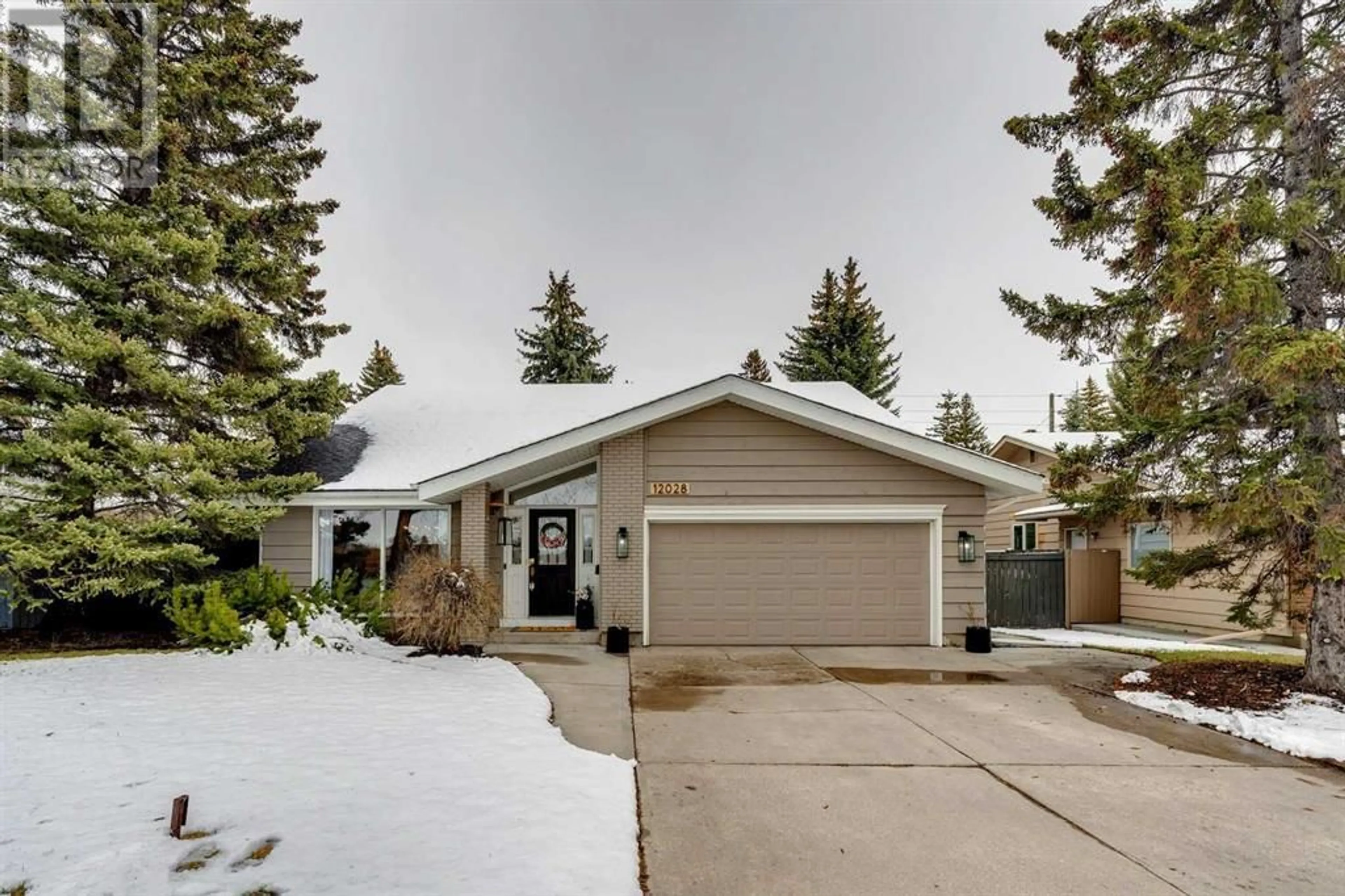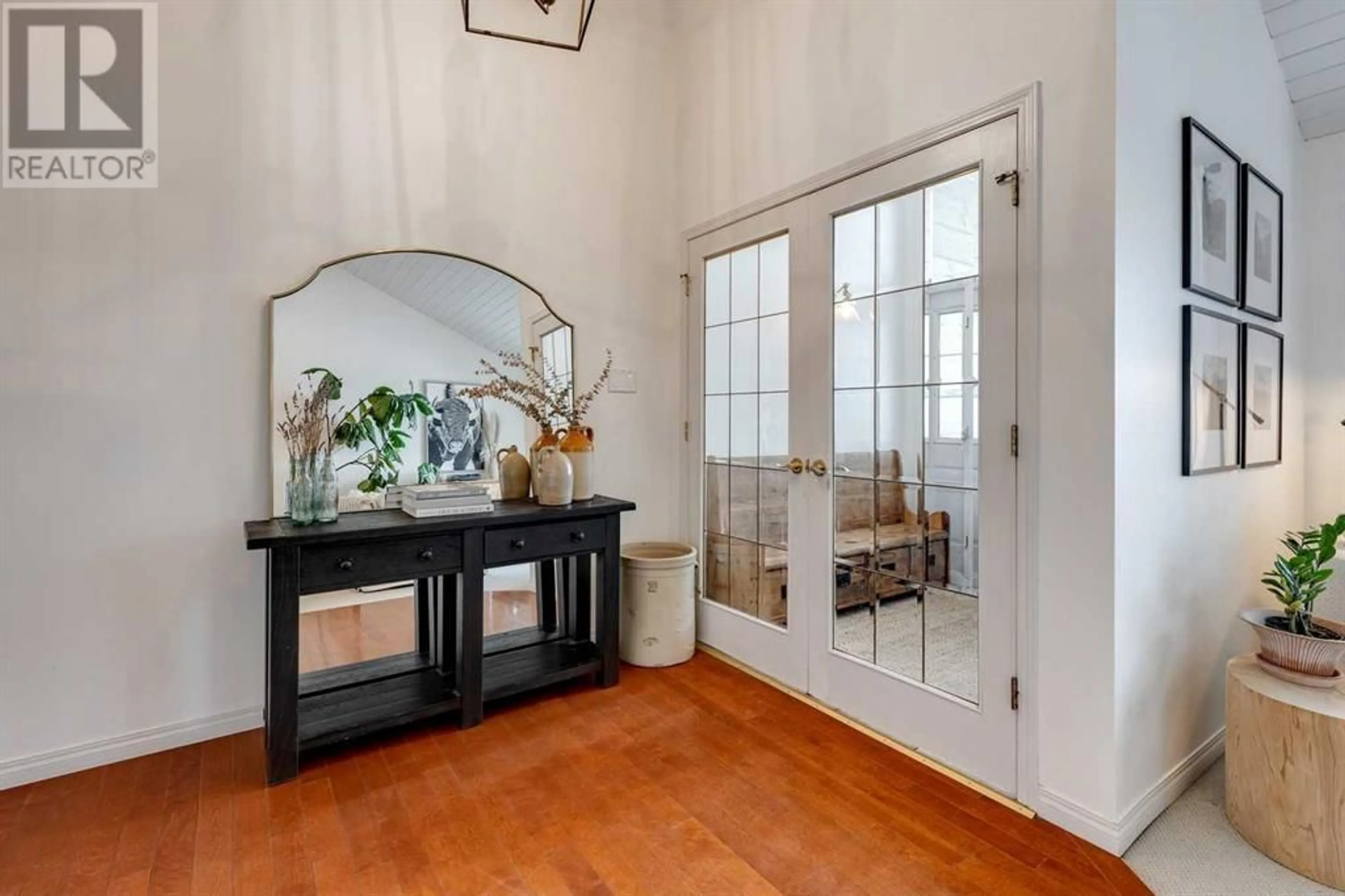12028 Bonaventure Drive SE, Calgary, Alberta T2J2V7
Contact us about this property
Highlights
Estimated ValueThis is the price Wahi expects this property to sell for.
The calculation is powered by our Instant Home Value Estimate, which uses current market and property price trends to estimate your home’s value with a 90% accuracy rate.Not available
Price/Sqft$465/sqft
Days On Market17 days
Est. Mortgage$4,509/mth
Tax Amount ()-
Description
Nestled within the prestigious community of Lake Bonavista Estates, this immaculate Canmore-style retreat embodies elegance and character. Spanning over 3300 sqft, the home boasts a rare transitional 5-bedroom floor plan, showcasing unyielding pride of ownership throughout. Dramatic cedar beam ceilings and expansive decorative windows in the great room and formal dining area create a captivating ambiance, transitioning seamlessly into the extended spacious kitchen, sun-soaked breakfast nook, and intimate family room. A sprawling outdoor oasis bordered by towering spruce trees provides a natural sanctuary, accessible through the family room. The main level also features a large primary bedroom and bathroom, providing convenience and privacy. Ascending to the upper level, one finds three generous bedrooms, a shared bathroom, and a charming loft/office, which can also be utilized as a fifth bedroom. The lower level offers an expansive rec room, gym, laundry, and ample storage. This beautifully appointed home is a rare gem, offering spacious functionality, and is an absolute must-see! (id:39198)
Property Details
Interior
Features
Upper Level Floor
Bedroom
11.75 ft x 9.67 ftBedroom
11.08 ft x 11.00 ftBedroom
15.75 ft x 8.58 ftBedroom
13.33 ft x 9.92 ftExterior
Parking
Garage spaces 4
Garage type Attached Garage
Other parking spaces 0
Total parking spaces 4
Property History
 50
50



