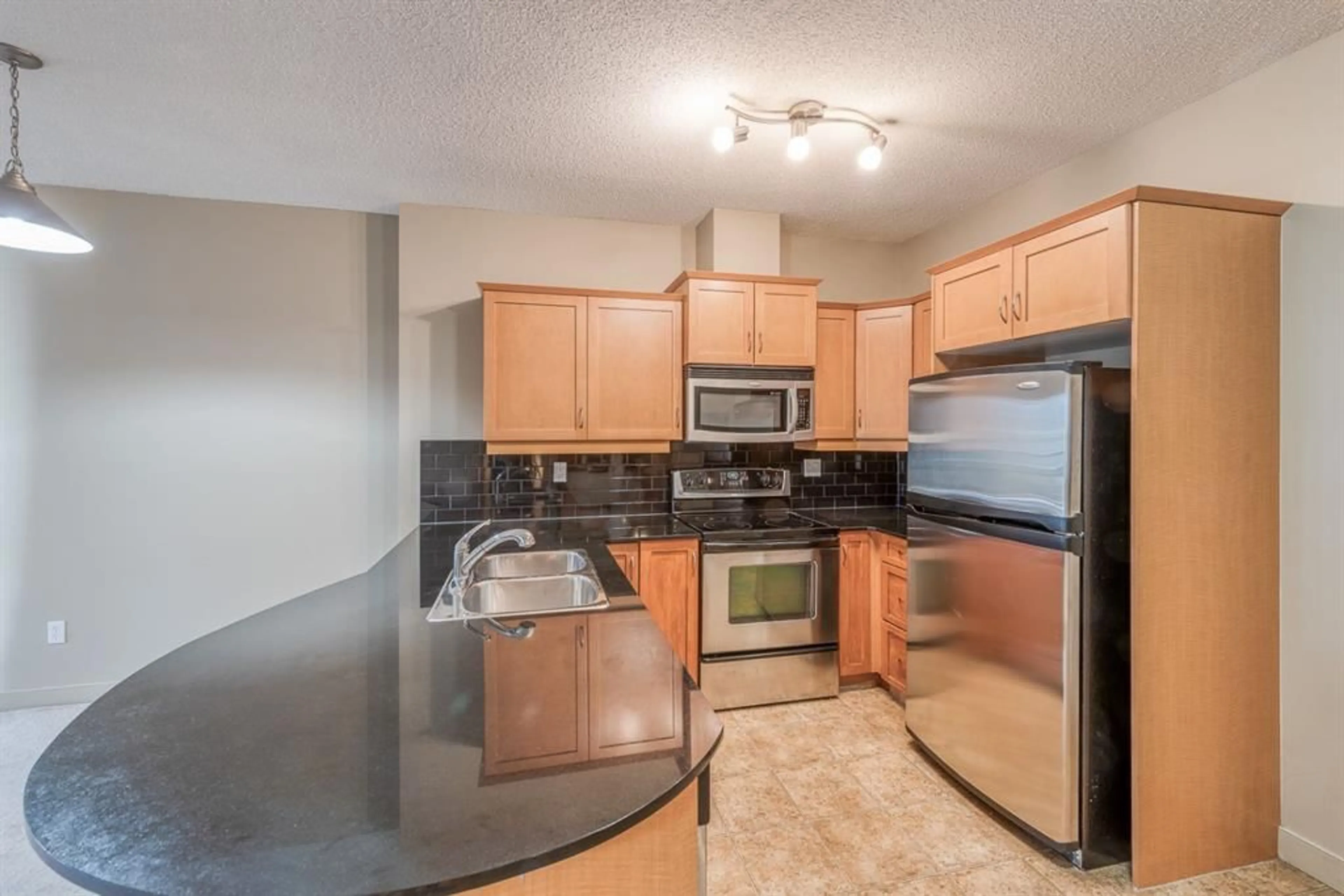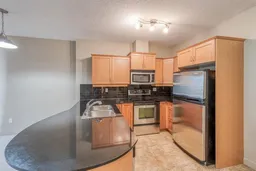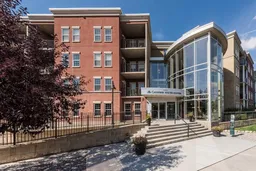Contemporary TWO Bedroom condo in Calgary's coveted Lake Bonavista neighborhood. This stunning SOUTH-FACING gem features 9-foot ceilings and an expansive open floor plan highlighted by floor to ceiling windows that flood the space with natural light. The sleek kitchen boasts maple cabinets, stainless steel appliances, a stylish tile backsplash, and granite countertops. The inviting peninsula seamlessly connects the kitchen to the dining area and living room which leads to the covered balcony with gas hookup and picturesque south-facing views - perfect for entertaining! The spacious primary bedroom is a true retreat complete with a sitting area decorated with floor to ceiling window, ample room for a queen-sized bed, and his and hers walkthrough closets leading to the cheater 4pc ensuite. A second large bedroom and in-suite laundry/storage room complete this 750 Square Foot suite. Outside your unit, relish the convenience of TITLED UNDERGROUND HEATED PARKING and additional storage locker. Stay cool in the summer with full air-conditioning plus the condo fees include ALL UTILITIES (electricity, heat, water, gas) simplifying your bills. Concrete building construction ensures peace and privacy, with amenities including a state-of-the-art gym, fitness room, lounge/party rooms, two guest suites, and ample visitor parking. Steps away, Avenida Place Shopping Centre offers a variety of shops, services, and dining options including Tim Horton’s, Avenida Food Hall & Fresh Market, pharmacy, nail spa, and more! Enjoy easy access to Macleod Trail and Anderson Road, with Southcentre Mall and Anderson C-Train Station less than 5 minutes away. Don't miss this Lake Bonavista treasure – a perfect blend of luxury, convenience, and modern living.
Inclusions: Dishwasher,Dryer,Electric Stove,Garburator,Microwave Hood Fan,Refrigerator,Washer

 23
23



