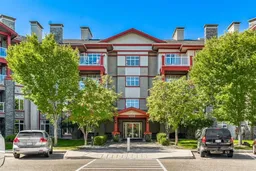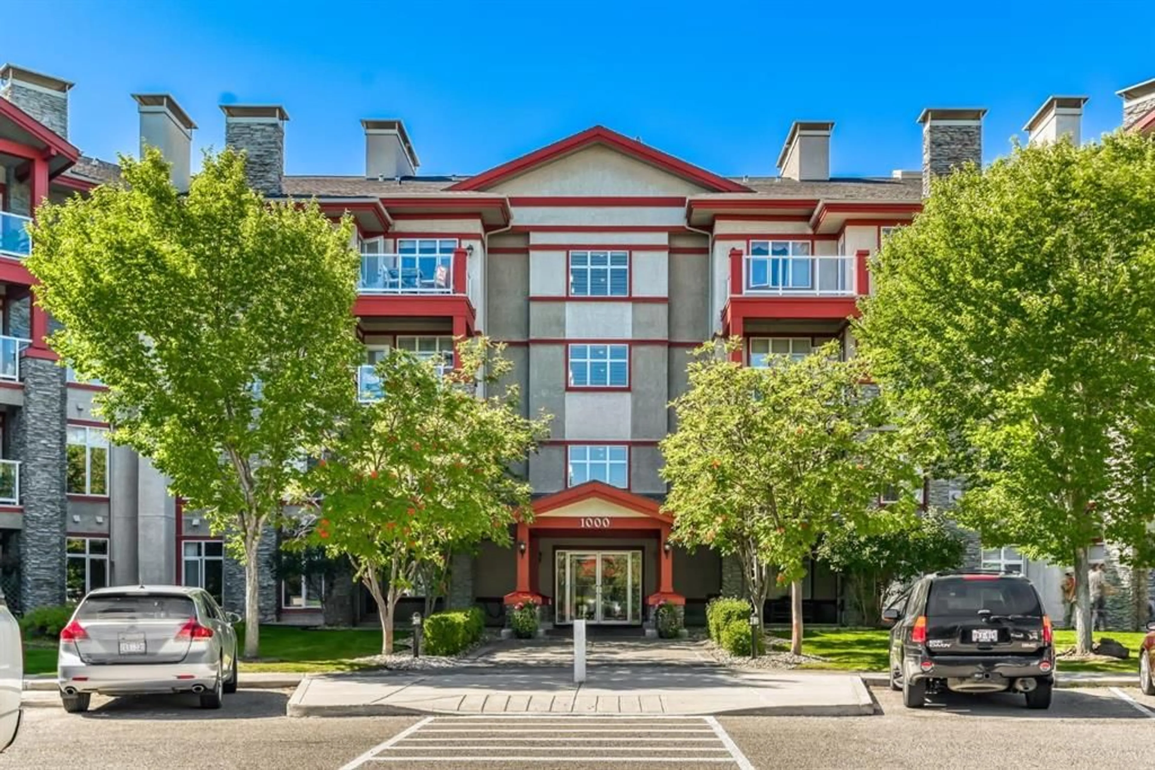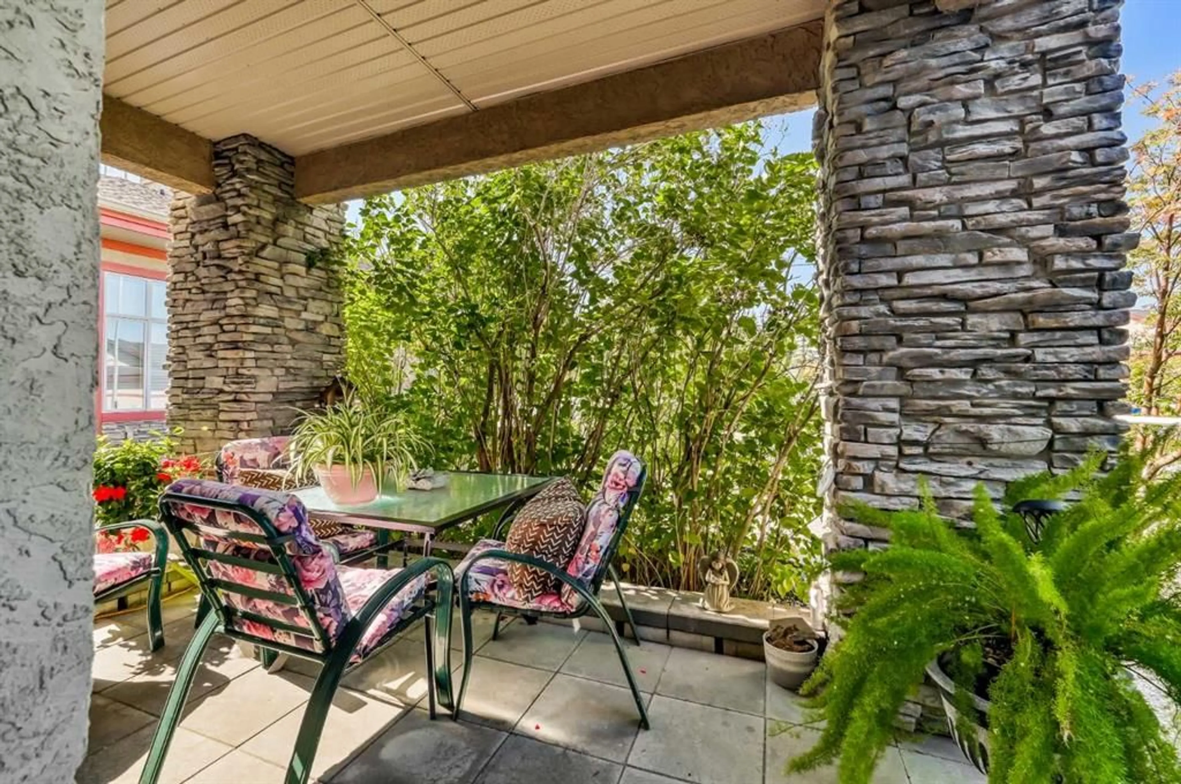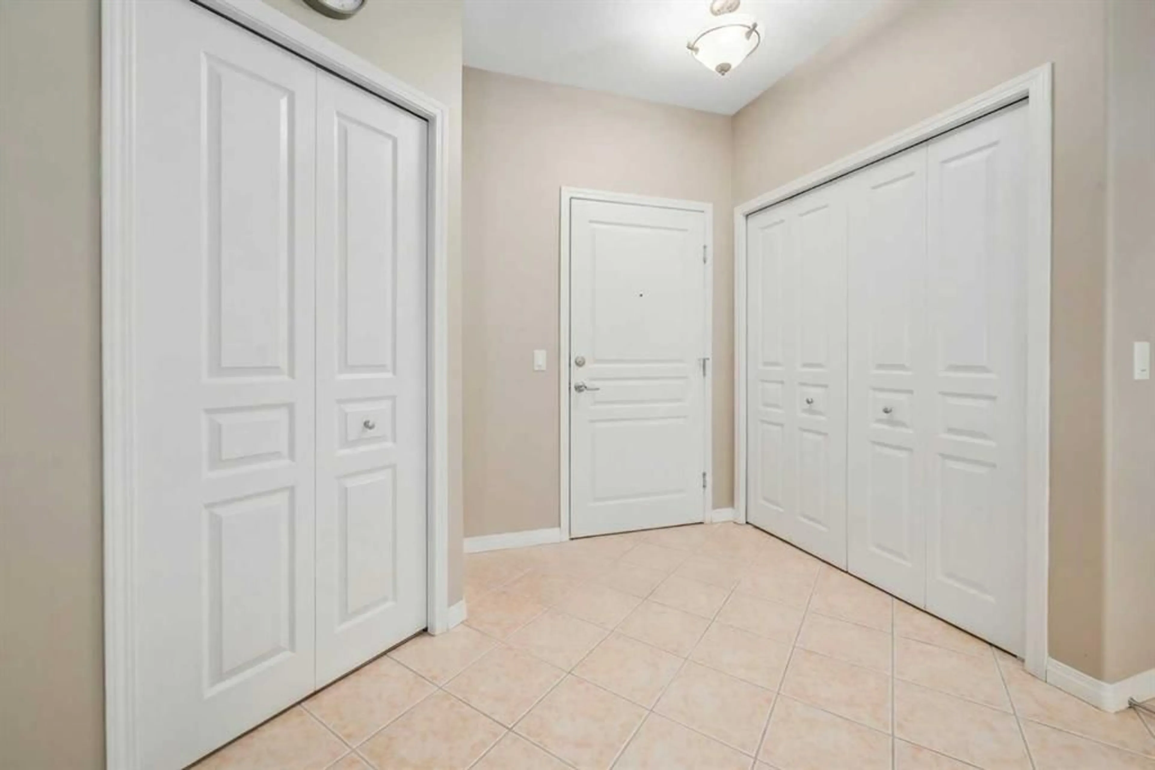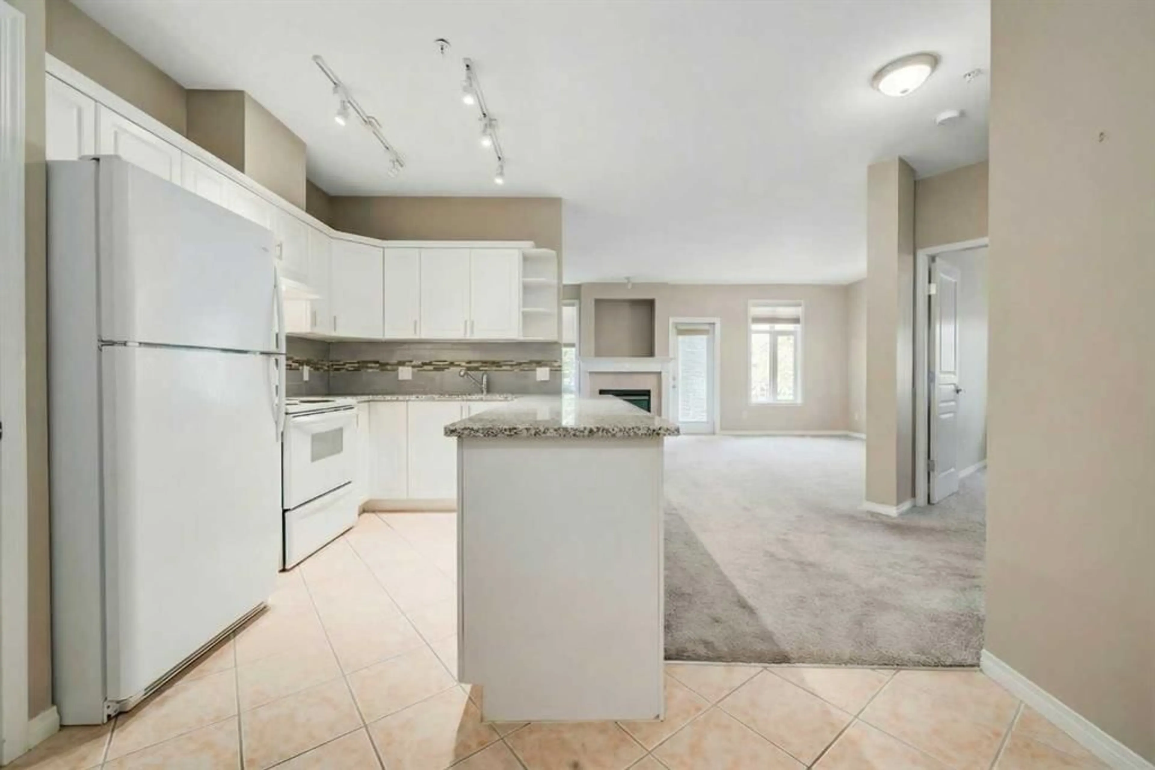1113 Lake Fraser Green #1113, Calgary, Alberta T2J7H6
Contact us about this property
Highlights
Estimated valueThis is the price Wahi expects this property to sell for.
The calculation is powered by our Instant Home Value Estimate, which uses current market and property price trends to estimate your home’s value with a 90% accuracy rate.Not available
Price/Sqft$440/sqft
Monthly cost
Open Calculator
Description
This beautifully maintained 2-bedroom, 2-bathroom ground-floor unit offers 1,021 sq. ft. of stylish living with 9-foot ceilings, a bright open floor plan, and a private garden-level patio with a separate sidewalk entrance—perfect for pet owners or frequent walkers. The updated kitchen features crisp white cabinetry, granite countertops, a large central island with seating, and a walk-in pantry. Adjacent to the kitchen, the dining area flows into a spacious living room with cozy gas fireplace and direct patio access. The primary suite includes dual closets and a luxurious 5-piece ensuite with a separate soaker tub, glass shower, and double vanities. A second bedroom is located near the full 3-piece guest bathroom for added privacy and convenience. Additional highlights include central A/C, in-suite laundry, titled underground parking, and a secure storage locker. Residents enjoy access to a car wash bay, clubhouse with full kitchen, fitness centre, guest suite, and beautifully landscaped grounds with ample visitor parking. All this just steps from Avenida Market, Save-On-Foods, doctors’ offices, coffee shops, transit, and more. Enjoy the perfect lock-and-leave lifestyle in one of Calgary’s most sought-after lake communities. Book your private showing today!
Property Details
Interior
Features
Main Floor
Bedroom - Primary
12`0" x 14`6"Living Room
12`7" x 15`2"Dining Room
11`9" x 10`10"Bedroom
11`9" x 9`7"Exterior
Features
Parking
Garage spaces -
Garage type -
Total parking spaces 1
Condo Details
Amenities
Car Wash, Clubhouse, Elevator(s), Fitness Center, Guest Suite, Parking
Inclusions
Property History
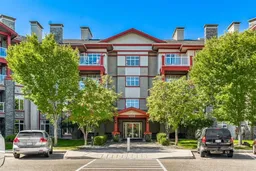 24
24