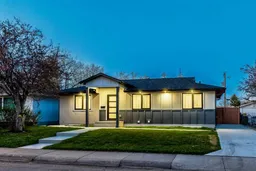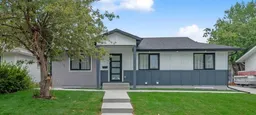Welcome to this stunning, fully renovated bungalow located in the desirable community of Kingsland. Thoughtfully reimagined from the ground up, this exceptional home has been completely taken down to the studs and rebuilt with quality craftsmanship and modern design in every detail — a rare opportunity that’s hard to find in this location! Spanning almost 1,400 sq/ft on the main level, this home offers a perfect blend of luxury, functionality, and timeless appeal. Step inside to discover engineered HARDWOOD floors, an open-concept layout, and a designer kitchen featuring QUARTZ countertops, sleek tiled backsplash, stainless steel appliances, and ample cabinetry — ideal for entertaining or everyday living. With three spacious bedrooms on the main floor, including a beautiful primary bedroom with a spa-inspired ensuite, double vanity, and a fully tiled stand-up shower, comfort and style come standard. The fully developed basement adds even more living space, offering a large recreation and entertaining area, a stylish wet bar, two additional bedrooms, and a full bathroom — perfect for guests, a home office, or growing families. Outside, enjoy a brand new double detached garage, a large backyard, and a spacious back deck with gas line for summer BBQs and evening gatherings. With NEW windows, roof, siding, electrical, plumbing, and every surface inside refreshed, this home offers the peace of mind of new construction with the charm of a mature community. Tucked away on a quiet street, yet just minutes from downtown, this home is close to schools, parks, shopping, and transit — making it an unbeatable location for those seeking inner-city convenience without compromising space or quality. This show-stopping remodel is truly one of a kind in Kingsland — don’t miss your chance to own a like-new home in one of Calgary’s most established neighborhoods!
Inclusions: Dishwasher,Dryer,Electric Stove,Microwave,Refrigerator,Washer,Window Coverings
 44
44



