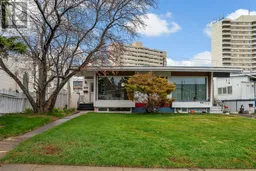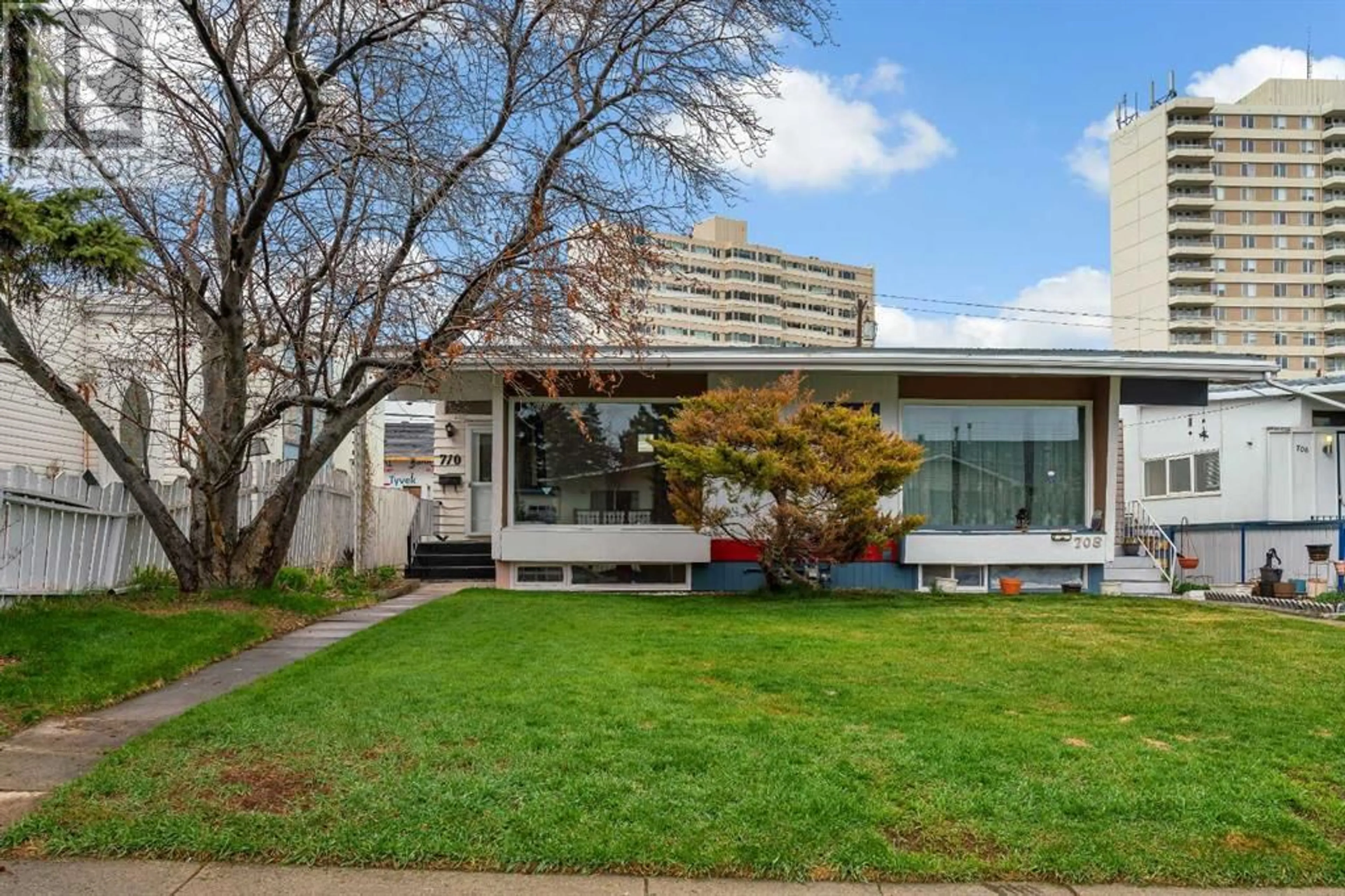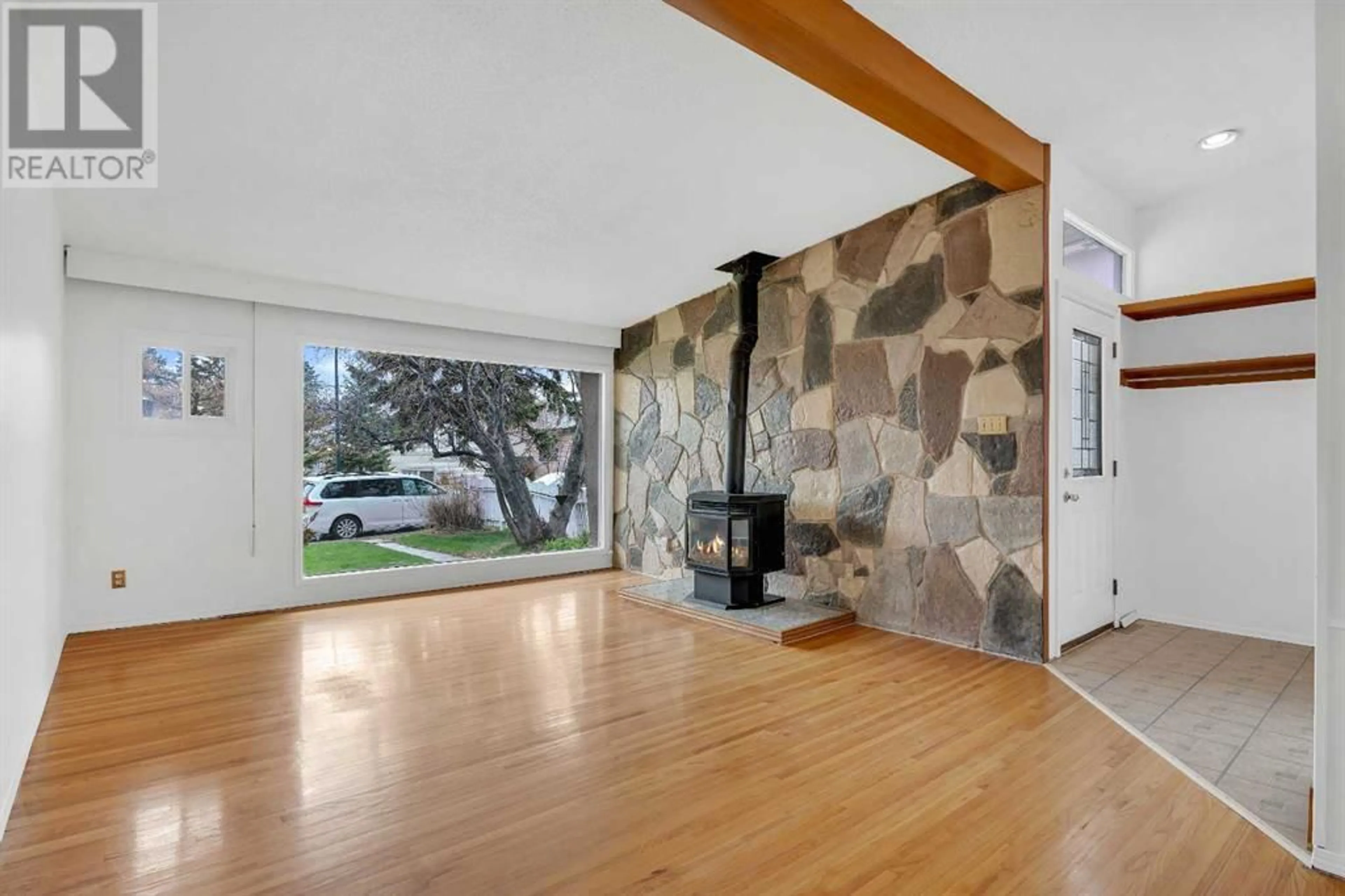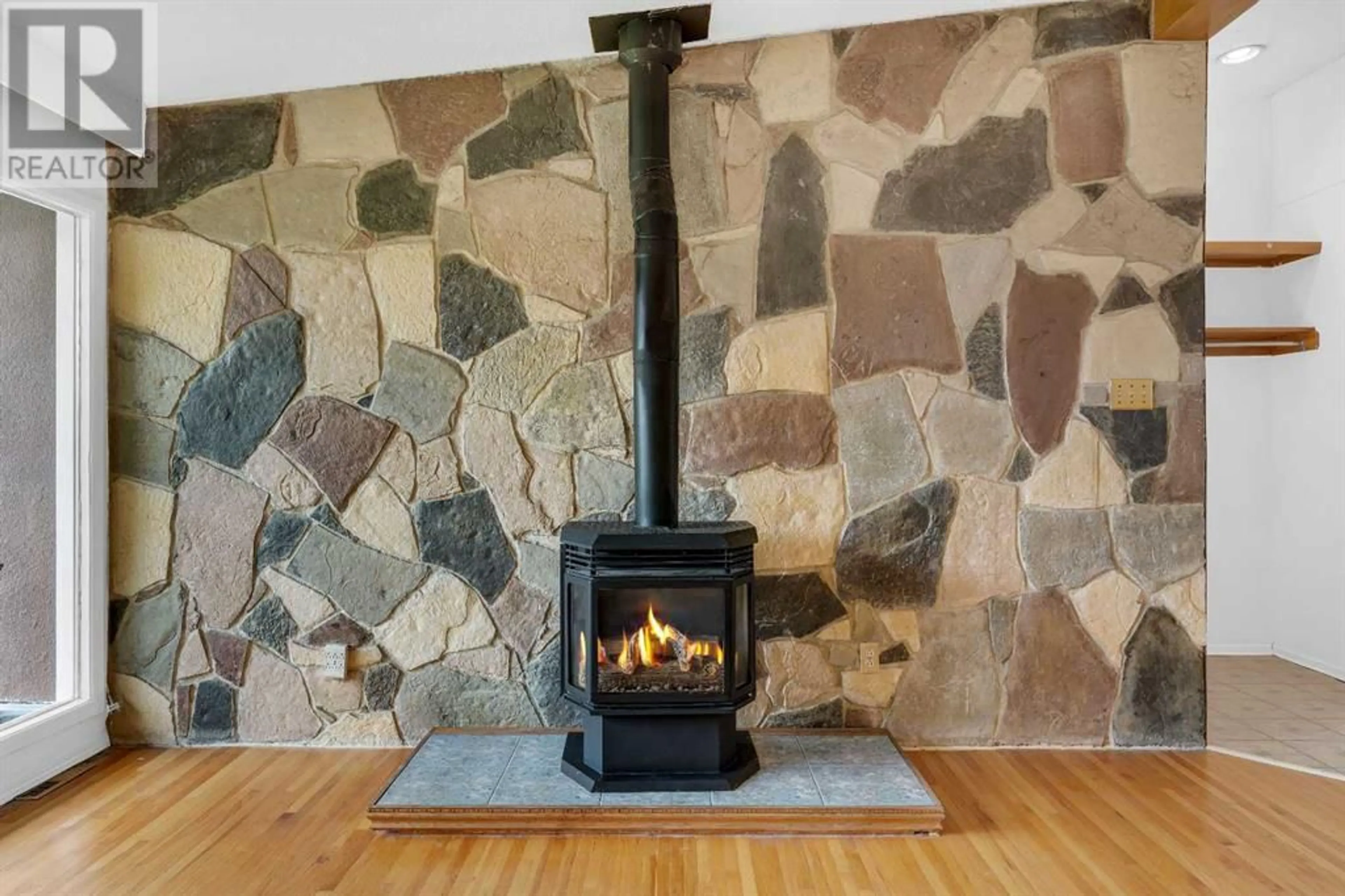710 68 Avenue SW, Calgary, Alberta T2V0M2
Contact us about this property
Highlights
Estimated ValueThis is the price Wahi expects this property to sell for.
The calculation is powered by our Instant Home Value Estimate, which uses current market and property price trends to estimate your home’s value with a 90% accuracy rate.Not available
Price/Sqft$315/sqft
Days On Market19 days
Est. Mortgage$1,717/mth
Tax Amount ()-
Description
EASY TO SUITE (ILLEGAL SUITE) Welcome to this spacious 4-level split duplex in Kingsland, offering a total of 4 beds, 2 baths, and over 1,800 sq ft of total developed space. The living room is bright and open with a large picture window and high ceilings, and a cozy wood burning stove. The kitchen is spacious and includes some newer appliances. Great layout with 2 bedrooms upstairs, and another 2 bedrooms on the lower level, to provide privacy and separation. The fully finished basement also provides a large rec room, laundry, and plenty of storage, and there's a handy side entrance and a big yard with a carport for off-street parking. Enjoy the central location, where you're just minutes away from schools, shopping at Chinook, and easy commuting with Glenmore and McLeod Trail nearby. Book your private showing today. Please note, possession is subject to probate. (id:39198)
Property Details
Interior
Features
Basement Floor
Furnace
5.42 ft x 10.25 ftLaundry room
6.67 ft x 18.92 ftRecreational, Games room
13.25 ft x 13.67 ft3pc Bathroom
5.00 ft x 11.33 ftExterior
Parking
Garage spaces 1
Garage type -
Other parking spaces 0
Total parking spaces 1
Property History
 25
25




