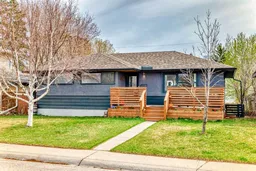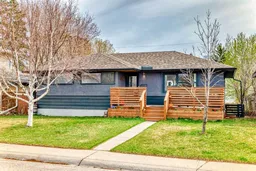5 BEDS + DEN | 3 FULL BATHS | TRIPLE ATTACHED GARAGE | FULLY-RENOVATED
Modern design. Serious value. Welcome to 52 Kentish Drive SW, a fully renovated bungalow in the established community of Kingsland - PRICE ADJUSTED and ready for a new chapter. With over 2,300 sq ft of developed space and finishings you’d expect to see at a much higher price point. Inside, it’s all REIMAGINED, natural light, and smart design. The NEW KITCHEN features custom two-tone cabinetry, a massive island, and stainless steel appliances. Solid HARDWOOD FLOORS lead you into a warm, sun-filled living and dining area that’s as functional as it is inviting, made for real life. The primary suite is a true retreat: a walk-in closet, a DOUBLE SHOWER, imported tile, dual vanities, a SOAKER TUB, and a DOUBLE-SIDED FIREPLACE shared with the bedroom. It's luxury without pretense. TWO ADDITIONAL BEDROOMS and a designer 5-piece bathroom round out the main floor, while a vaulted-ceiling MUDROOM with in-floor heat and direct access to an ATTACHED TRIPE CAR GARAGE adds serious function. Downstairs, the FULLY FINISHED BASEMENT offers even more flexibility - with a REC ROOM wired for surround sound, a DRY BAR, full bath, TWO MORE BEDROOMS, and a bonus FLEX SPACE perfect for a home office or extra storage. Enjoy coffee on the east-facing BACK DECK, sunset wine on the west-facing FRONT DECK, and the peace of mind that comes with a NEW ROOF, NEW WINDOWS, NEW APPLIANCES, a new hot water tank, and fresh paint. This home is move-in ready and priced to move - offering luxury features, an unbeatable location near parks, schools, and Chinook Centre. Savvy buyers have a RARE OPPORTUNITY to purchase a high-end, turn-key home in an established inner-city community, for less. The sellers are relocating and open to reviewing all reasonable offers.
Inclusions: Bar Fridge,Dishwasher,Electric Stove,Garage Control(s),Microwave,Refrigerator,Washer/Dryer,Window Coverings
 48
48



