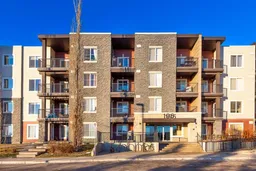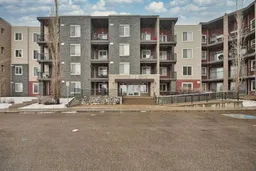Terminated
•
•
•
•
Contact us about this property
Highlights
Estimated valueThis is the price Wahi expects this property to sell for.
The calculation is powered by our Instant Home Value Estimate, which uses current market and property price trends to estimate your home’s value with a 90% accuracy rate.Login to view
Price/SqftLogin to view
Monthly cost
Open Calculator
Description
Signup or login to view
Property Details
Signup or login to view
Interior
Signup or login to view
Features
Heating: Baseboard,Hot Water,Natural Gas
Exterior
Signup or login to view
Features
Patio: Balcony(s)
Balcony: Balcony(s)
Parking
Garage spaces -
Garage type -
Total parking spaces 1
Condo Details
Signup or login to view
Property History
Date unavailable
Terminated
Stayed 47 days on market 28Listing by pillar 9®
28Listing by pillar 9®
 28
28Login required
Sold
$•••,•••
Login required
Listed
$•••,•••
Stayed --12 days on market Listing by pillar 9®
Listing by pillar 9®

Property listed by RE/MAX Real Estate (Central), Brokerage

Interested in this property?Get in touch to get the inside scoop.

