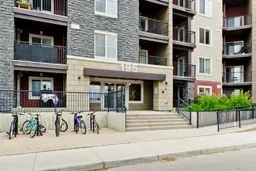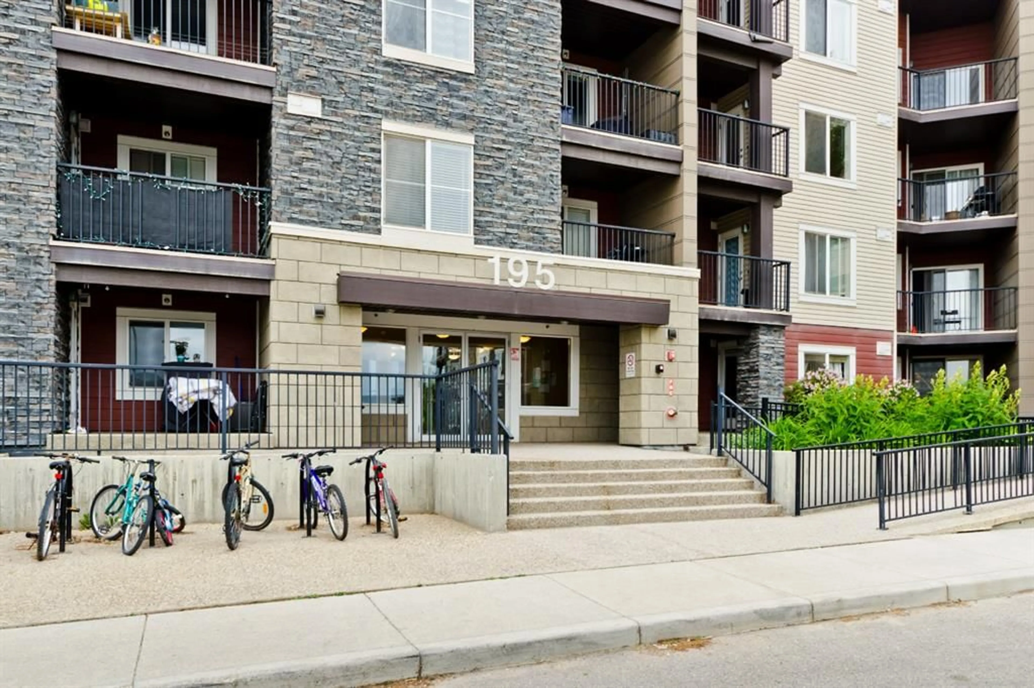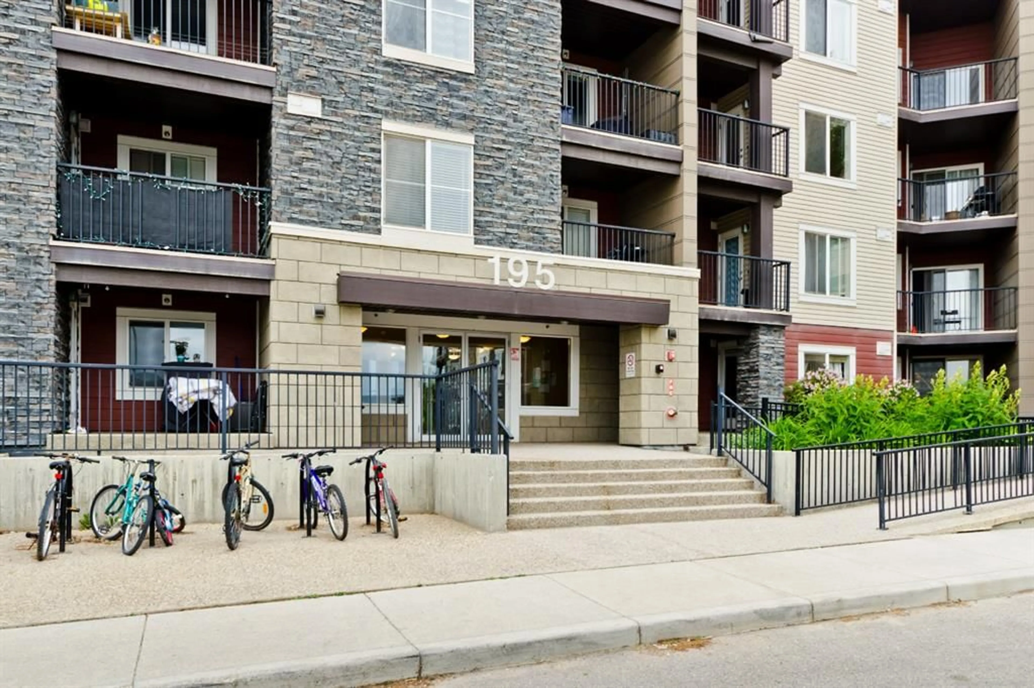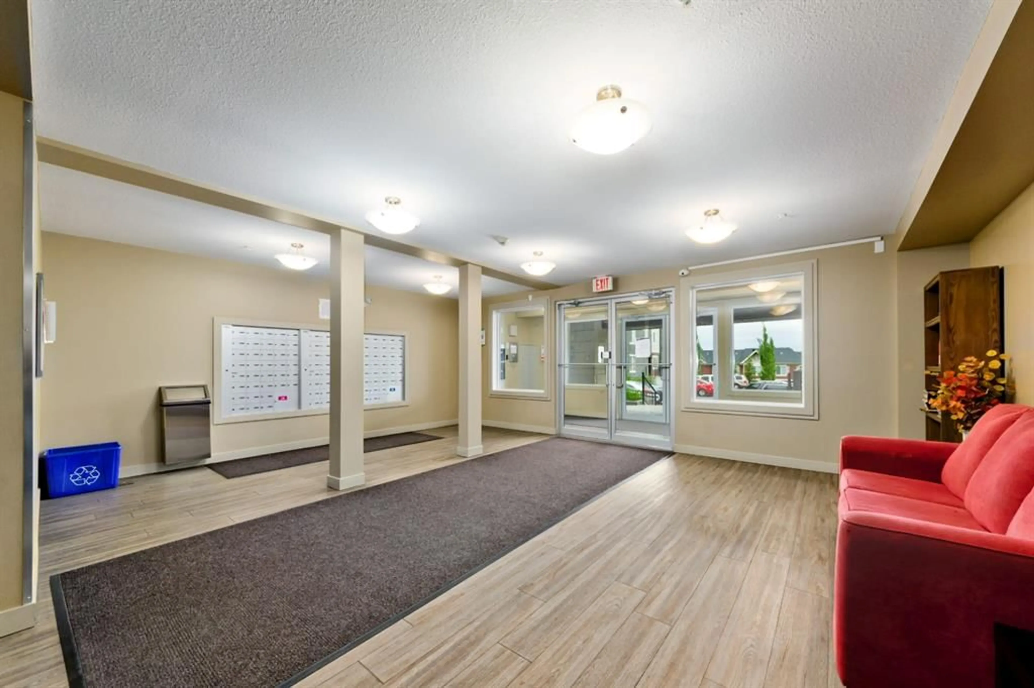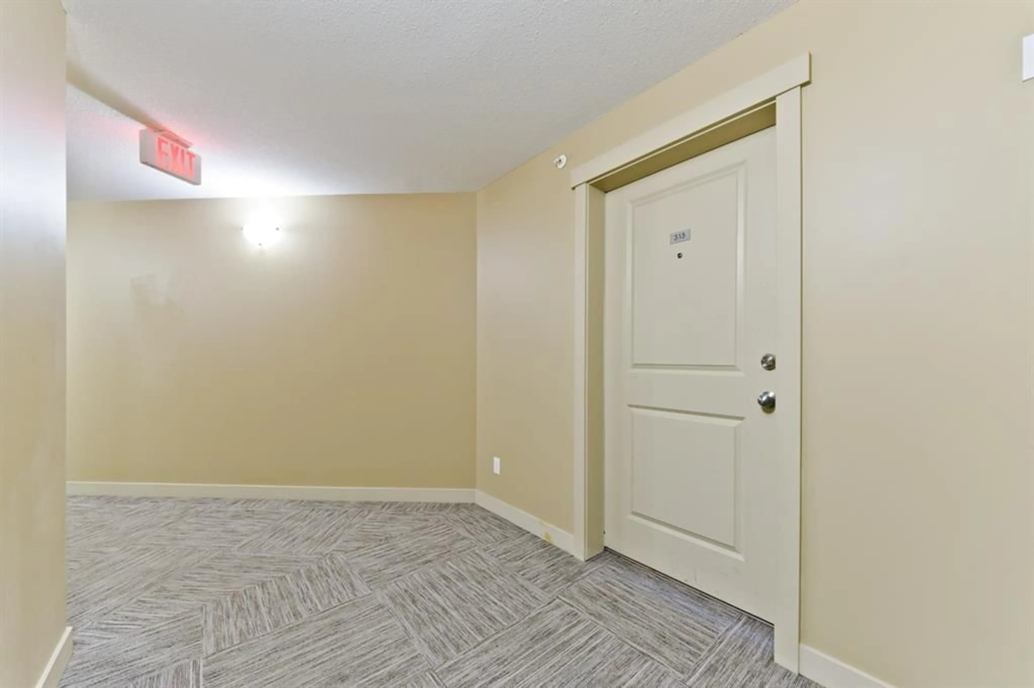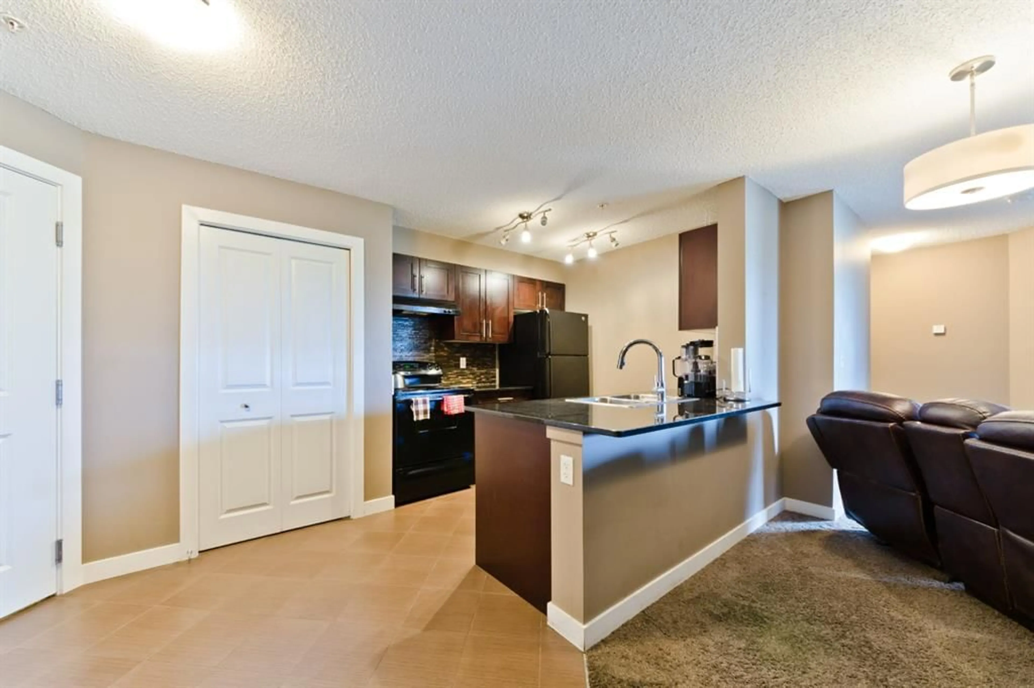195 Kincora Glen Rd #313, Calgary, Alberta T3R 0S3
Contact us about this property
Highlights
Estimated valueThis is the price Wahi expects this property to sell for.
The calculation is powered by our Instant Home Value Estimate, which uses current market and property price trends to estimate your home’s value with a 90% accuracy rate.Not available
Price/Sqft$409/sqft
Monthly cost
Open Calculator
Description
REDUCED TO SELL!!!. Welcome to this two-bedroom condo with an open concept floor plan welcomes you with its warmth as you step in, an incredible value for a first-time home buyer or savvy investor. Upgrades throughout with espresso-stained maple cabinets, granite counters in kitchen & bathroom. Ceramic tile & carpet flooring. Spacious living room with access to large covered deck. Bedrooms are of good size, 4 piece bath & in suite laundry. Close to amenities, Schools, bus service, Fire station, Police, shopping centers, Parks, Grocery stores near by (Walmart Just 4 mins walk), and ample of visitors parking. Easy get away via Shaganappi and Stoney Trail Don’t miss out on this opportunity
Property Details
Interior
Features
Main Floor
Living Room
19`0" x 11`4"Kitchen
9`0" x 8`6"Bedroom - Primary
12`0" x 10`0"Bedroom
9`9" x 8`10"Exterior
Features
Parking
Garage spaces -
Garage type -
Total parking spaces 1
Condo Details
Amenities
Elevator(s)
Inclusions
Property History
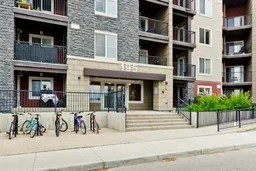 27
27