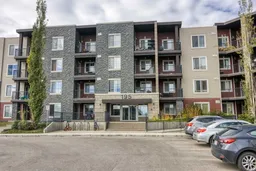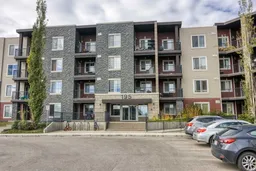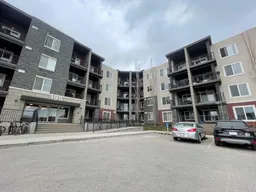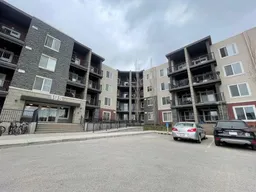Beautiful 2 Bed + Den, 2 Bath apartment condo under $300K in the vibrant community of Kincora. Ideally located, it’s just steps away from transit, shopping centers, restaurants, T&T Supermarket & Walmart. Upon entering, you're greeted by an open-concept layout with brand-new luxury vinyl plank (LVP) flooring throughout the unit. The kitchen features a new electric stove, granite countertops, and a breakfast bar for casual dining. The generous living/dining room is accented with huge windows that let in loads of natural light and a patio door provide access to a massive, private, elevated patio—a peaceful retreat without the feel of ground-level living. The primary bedroom has a walk-through closet leading to a 4-piece ensuite bathroom. The second ample sized bedroom is adjacent to a 4 piece bathroom, and a spacious den near the entrance is great for working from home. In-suite laundry and an assigned surface-level parking stall. This complex has plenty of visitors and street parking for your visitors to come in. Enjoy a quick 3-minute drive to Sage Hill Plaza, Creekside Shopping Center, Costco, Home Depot, a library, fitness center, and various dining options. With easy access to Stoney Trail and proximity to the airport, this location offers both convenience and connectivity. This is a fantastic opportunity—whether you're investing or looking to make this your first home! Stop renting today and get into this excellent, spacious, first-class apartment.
Inclusions: Dishwasher,Dryer,Electric Stove,Range Hood,Refrigerator,Washer
 26
26





