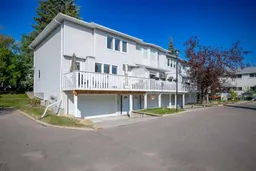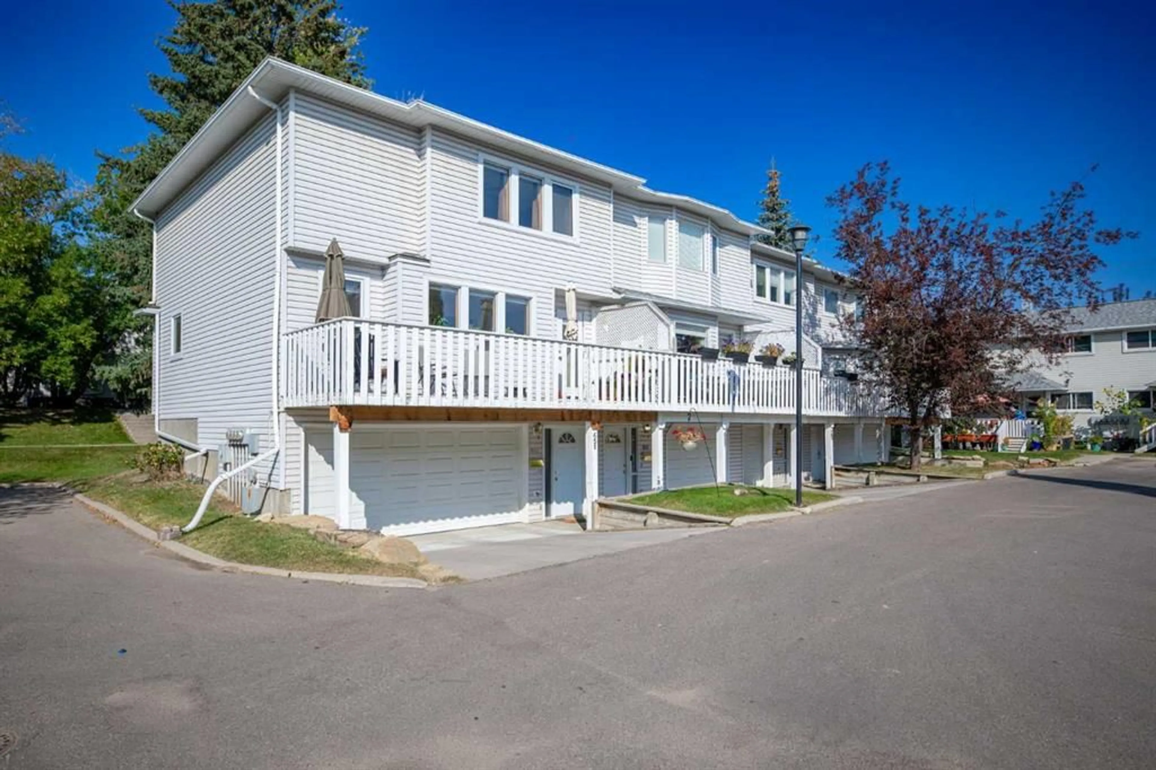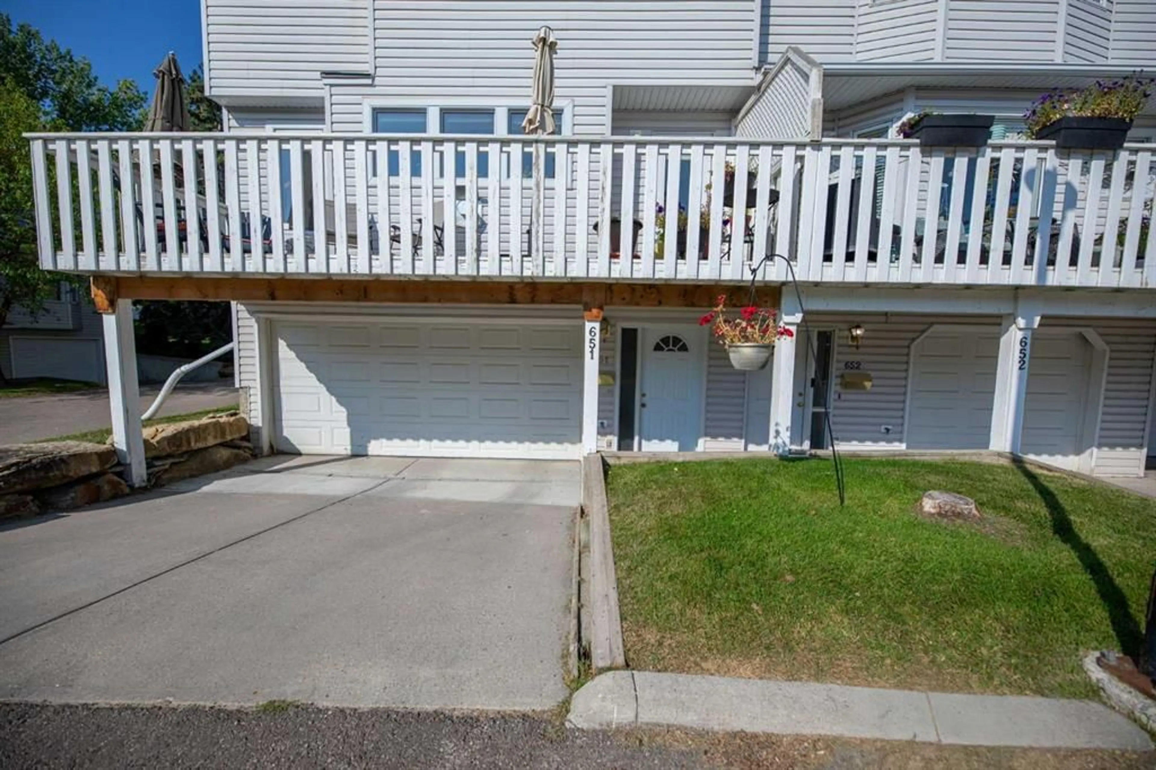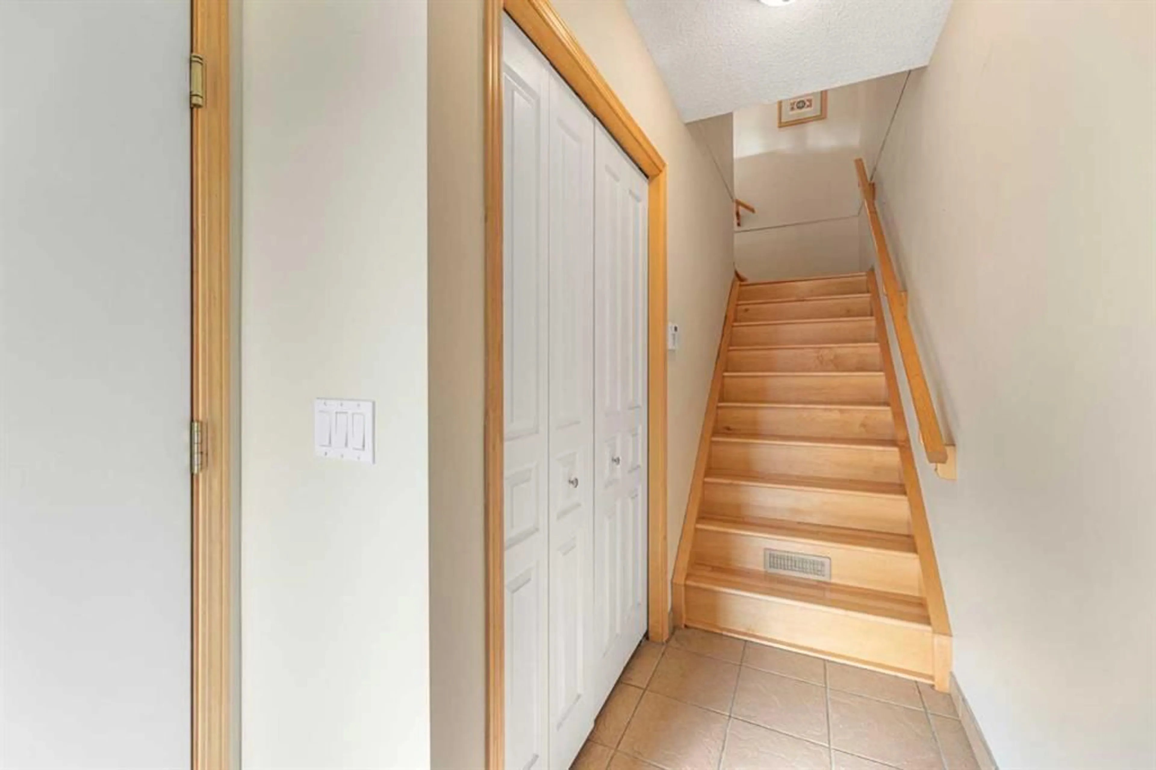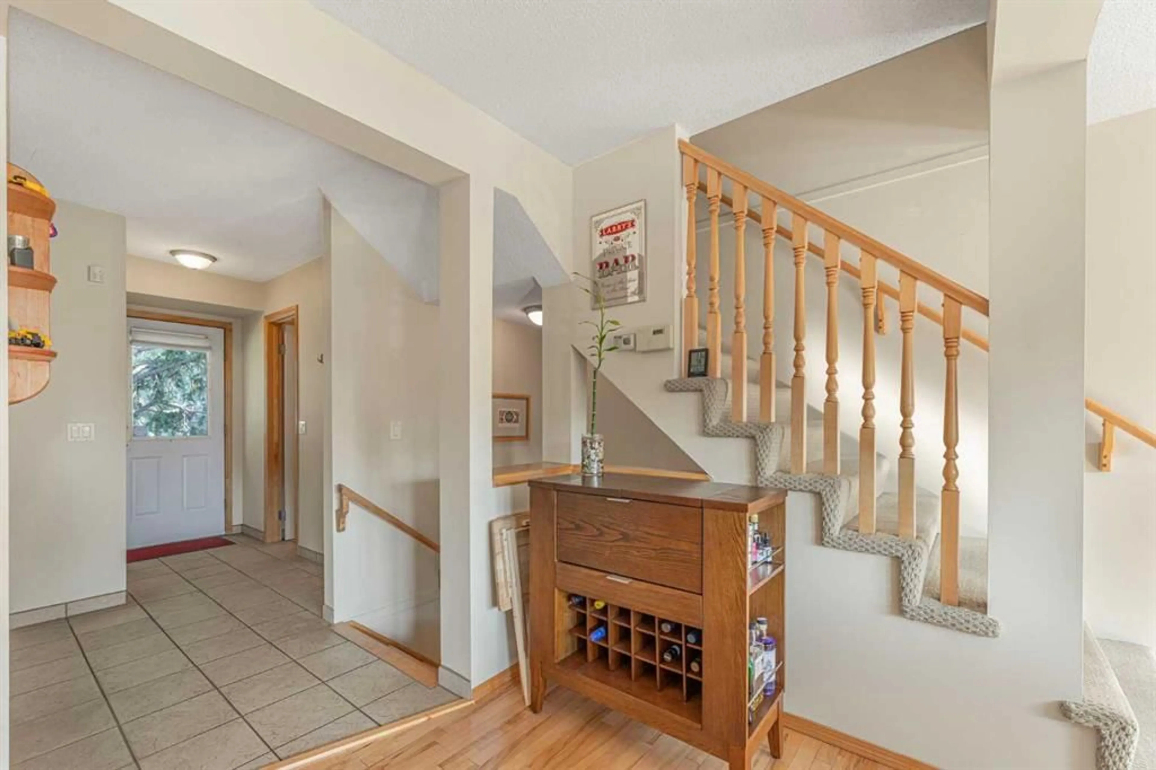651 Killarney Glen Crt, Calgary, Alberta T3E 7H4
Contact us about this property
Highlights
Estimated valueThis is the price Wahi expects this property to sell for.
The calculation is powered by our Instant Home Value Estimate, which uses current market and property price trends to estimate your home’s value with a 90% accuracy rate.Not available
Price/Sqft$267/sqft
Monthly cost
Open Calculator
Description
A sun-drenched living room welcomes you in — and with that gorgeous bay window, can you already see yourself relaxing there with your morning coffee? The main level continues to impress with a cozy stone-faced fireplace, warm wood-trim doors and windows, hardwood floors, and a generous dining area. This spacious 3-bedroom, 1.5-bath townhouse also offers a rare double-car garage and an east-facing balcony perfect for sunrise light or evening BBQs. The kitchen features a central island, plenty of cabinetry, and large windows overlooking green space. Upstairs, you’ll find three comfortable bedrooms, including a roomy primary suite with a walk-in closet and direct access to the main bath with a separate shower and corner soaker tub. Perfect for families and young professionals, you’re steps from tree-lined walking paths, Killarney Summer Park, and Richmond Green. Schools, playgrounds, and Killarney Aquatic & Recreation Centre are nearby. Coffee and food lovers will appreciate favourites like Caffe Francesco and Spiros Pizza — plus all the shops and dining along 17th Ave SW. Westbrook Mall and Westbrook LRT make errands and commuting effortless. This home is priced to sell — don’t miss your opportunity to make this inner-city gem yours. Call your favourite REALTOR® to book your showing!
Property Details
Interior
Features
Lower Floor
Furnace/Utility Room
7`3" x 6`8"Exterior
Features
Parking
Garage spaces 2
Garage type -
Other parking spaces 2
Total parking spaces 4
Property History
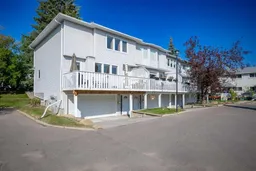 50
50