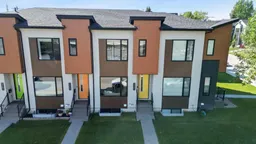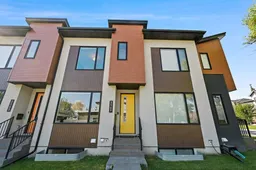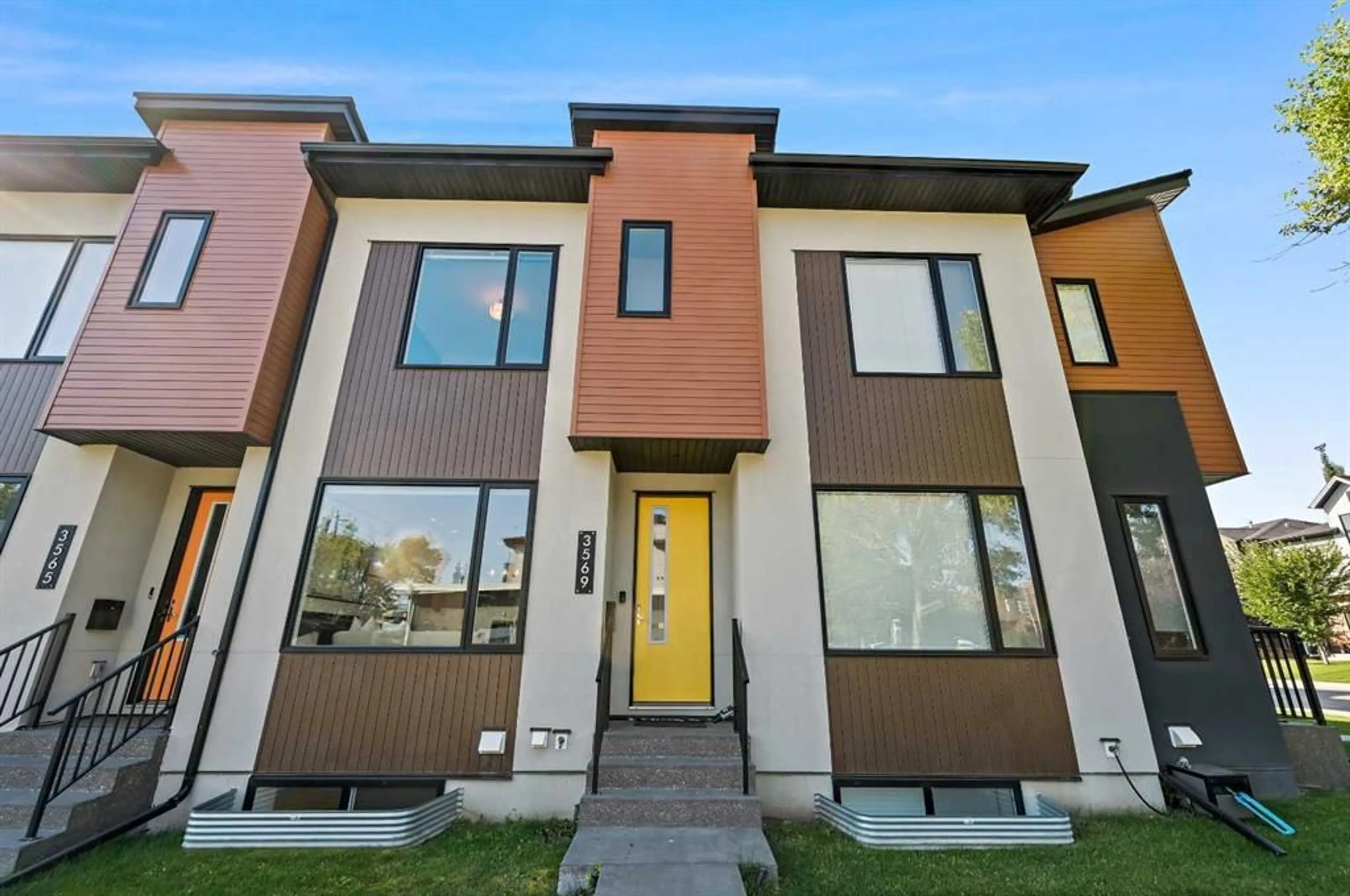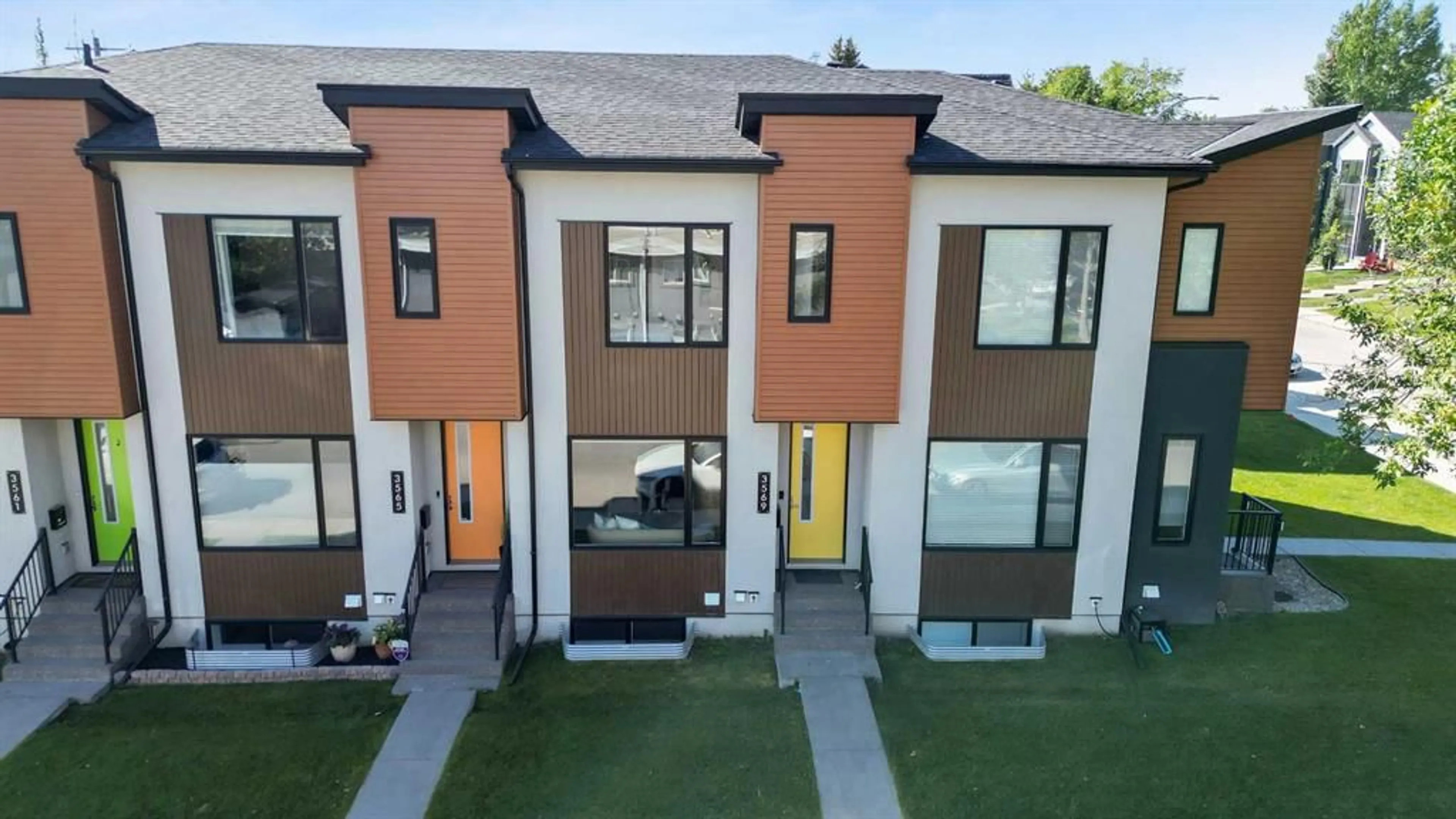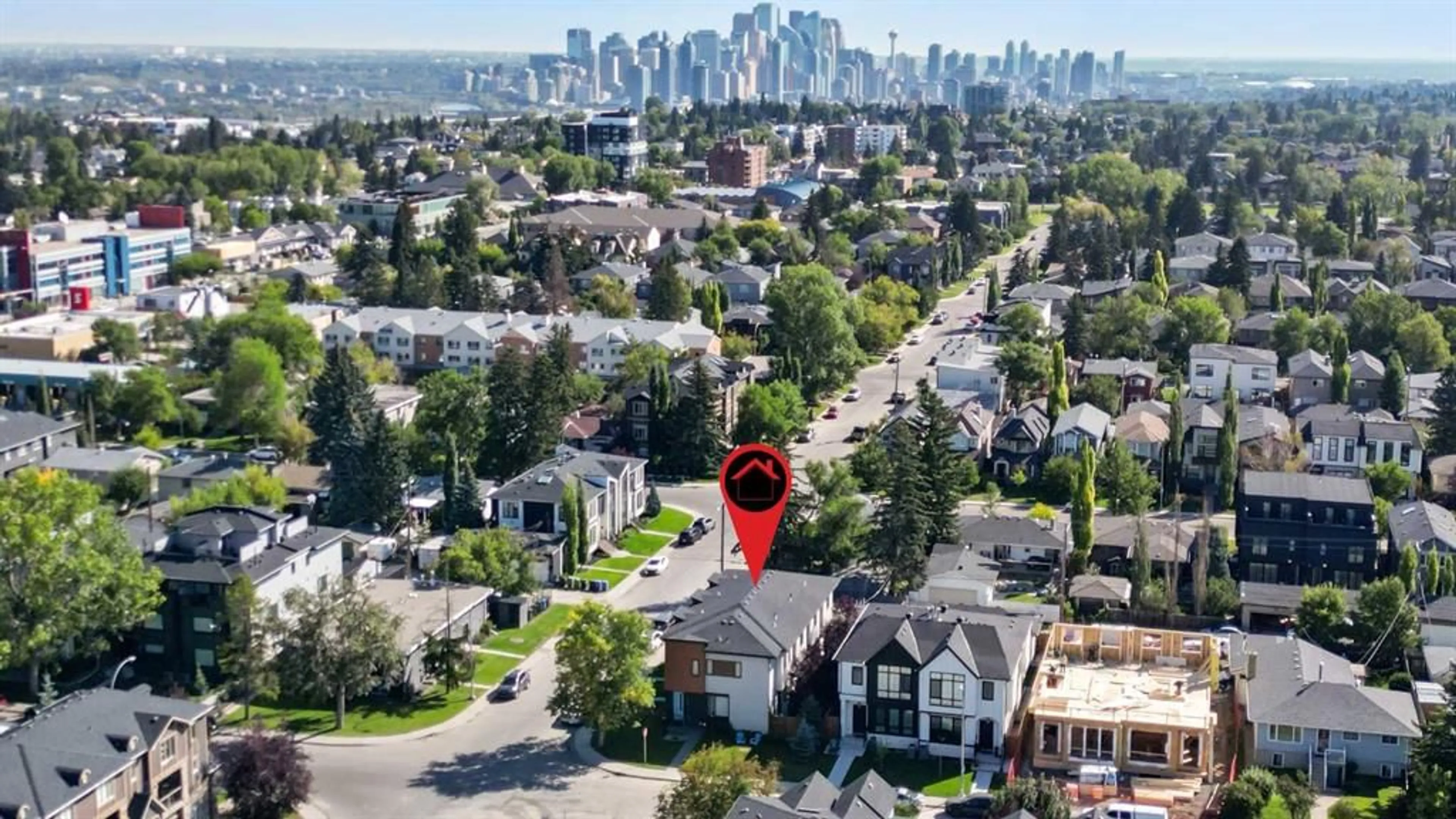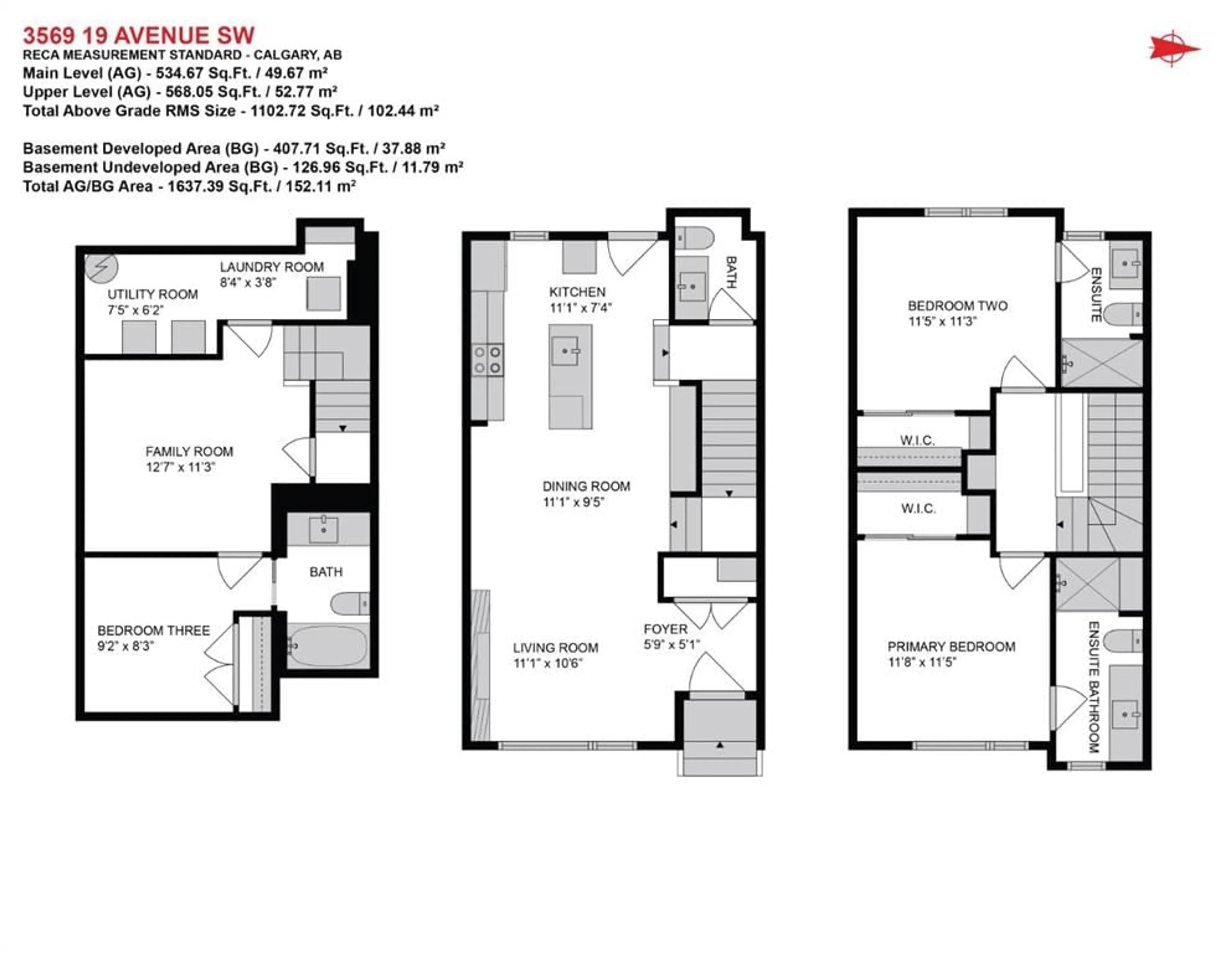3569 19 Ave, Calgary, Alberta T3E 8C9
Contact us about this property
Highlights
Estimated valueThis is the price Wahi expects this property to sell for.
The calculation is powered by our Instant Home Value Estimate, which uses current market and property price trends to estimate your home’s value with a 90% accuracy rate.Not available
Price/Sqft$612/sqft
Monthly cost
Open Calculator
Description
**PRICE REDUCED** ATTENTION INVESTORS/PROFESSIONALS/DOG OWNERS/UPGRADERS/FIRST TIME HOME BUYERS - Stylish. Spacious. Sophisticated. **TURN KEY & MOVE IN READY KILLARNEY TOWNHOME WITH PRIVATE YARD** This exceptionally well-appointed 3-bedroom, 3.5-bath townhome offers over 1,600 sq ft of thoughtfully designed living space in one of Calgary’s most desirable inner-city communities. Each bedroom features its own private ensuite, providing a perfect blend of luxury and convenience for families, professionals, or guests. A bonus powder room on the main level adds everyday functionality. From the moment you step inside, the open-concept layout, soaring 9’ flat ceilings, and oversized interior doors create a sense of airiness and modern elegance. The modern kitchen features sleek modern cabinetry, waterfall quartz countertops, white oak engineered hardwood flooring, stainless steel appliances, and a glossy tile backsplash. Upstairs, you'll find two generous primary suites, each with ensuite bathrooms and walk-in closets split by the hallway, stairs and linen closet for maximum privacy. The fully developed lower level offers even more space with a third bedroom, full 4pc bath, media/flex space, laundry area, & storage—perfect for guests, a home office, or cozy movie nights/ work-out area. Step outside into your private backyard oasis—complete with low-maintenance turf—ideal for relaxing or entertaining. PERFECT FOR A HAPPY DOG. Top this all off with a private, detached single garage (not shared), offering both security and convenience. Located just minutes to downtown, with easy access to the C-Train, Marda Loop, playgrounds, golf, schools, and shopping, this location truly offers the best of urban living with a community feel.
Property Details
Interior
Features
Main Floor
Living Room
11`1" x 10`6"Kitchen
11`1" x 7`4"Dining Room
11`1" x 9`5"Office
5`10" x 2`7"Exterior
Parking
Garage spaces 1
Garage type -
Other parking spaces 0
Total parking spaces 1
Property History
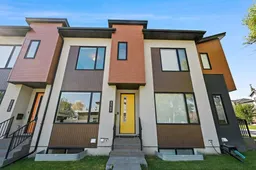 44
44