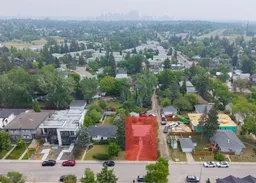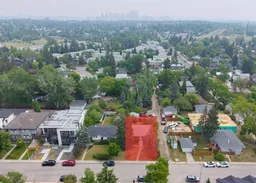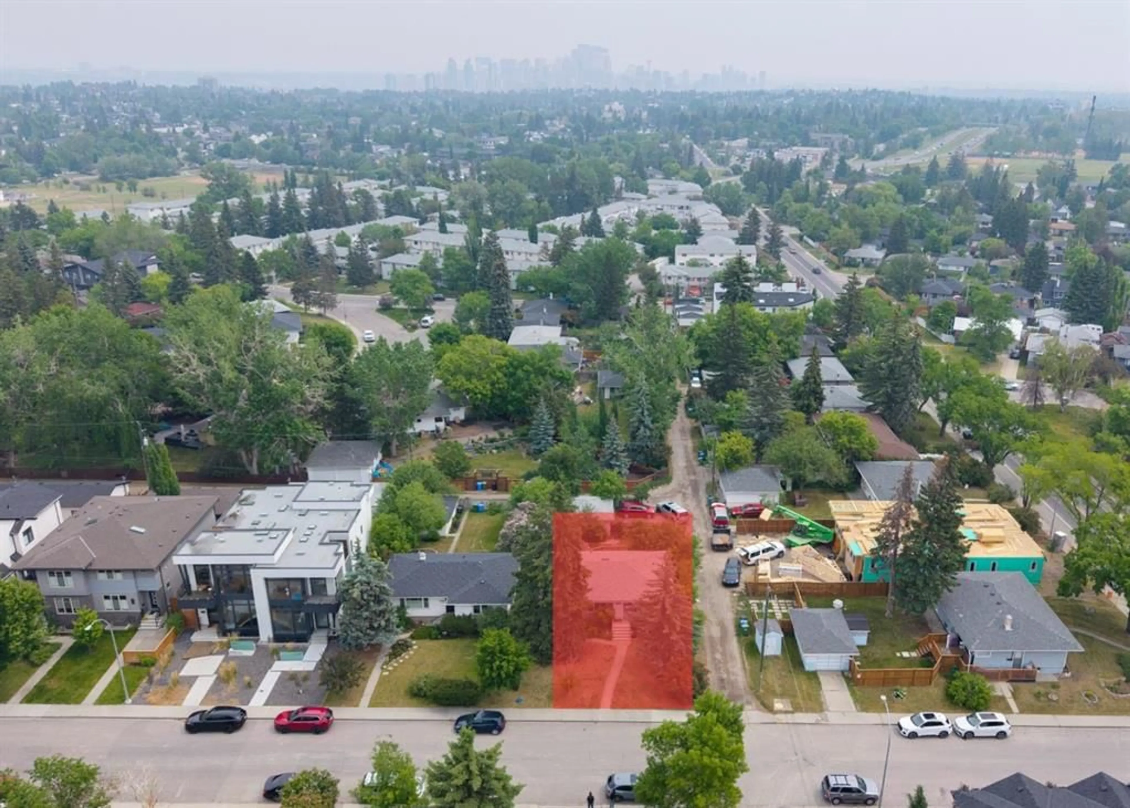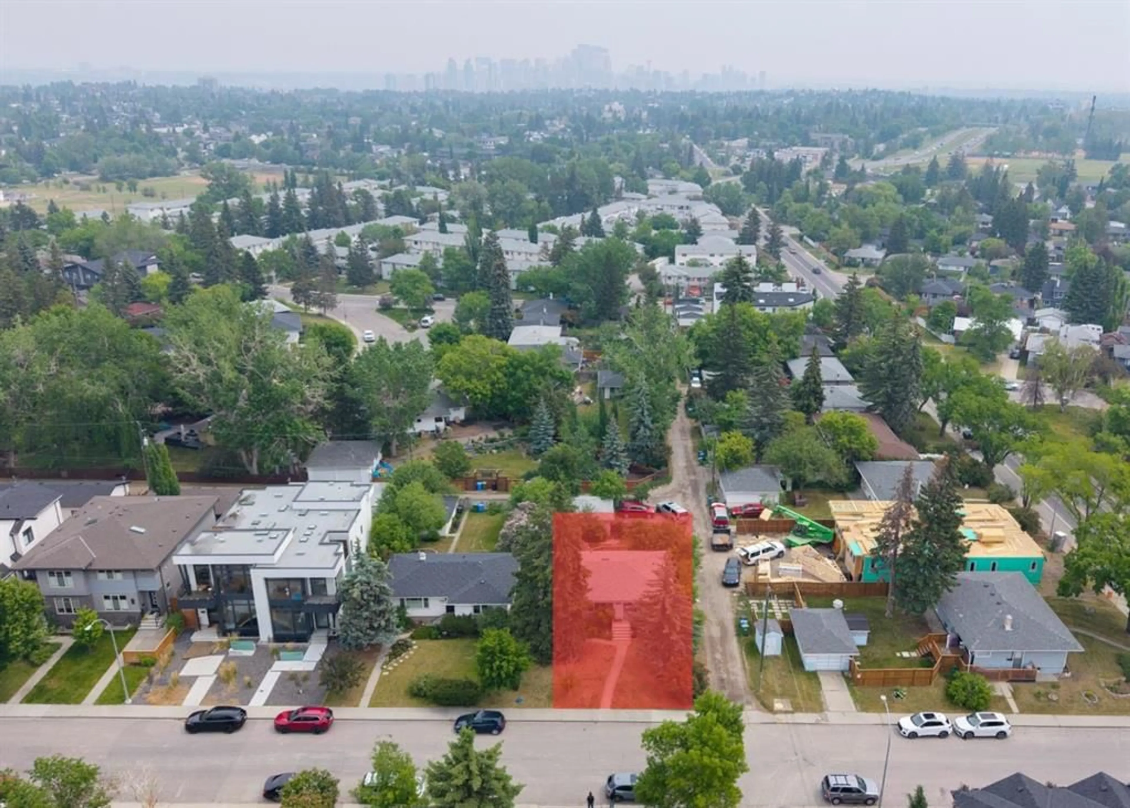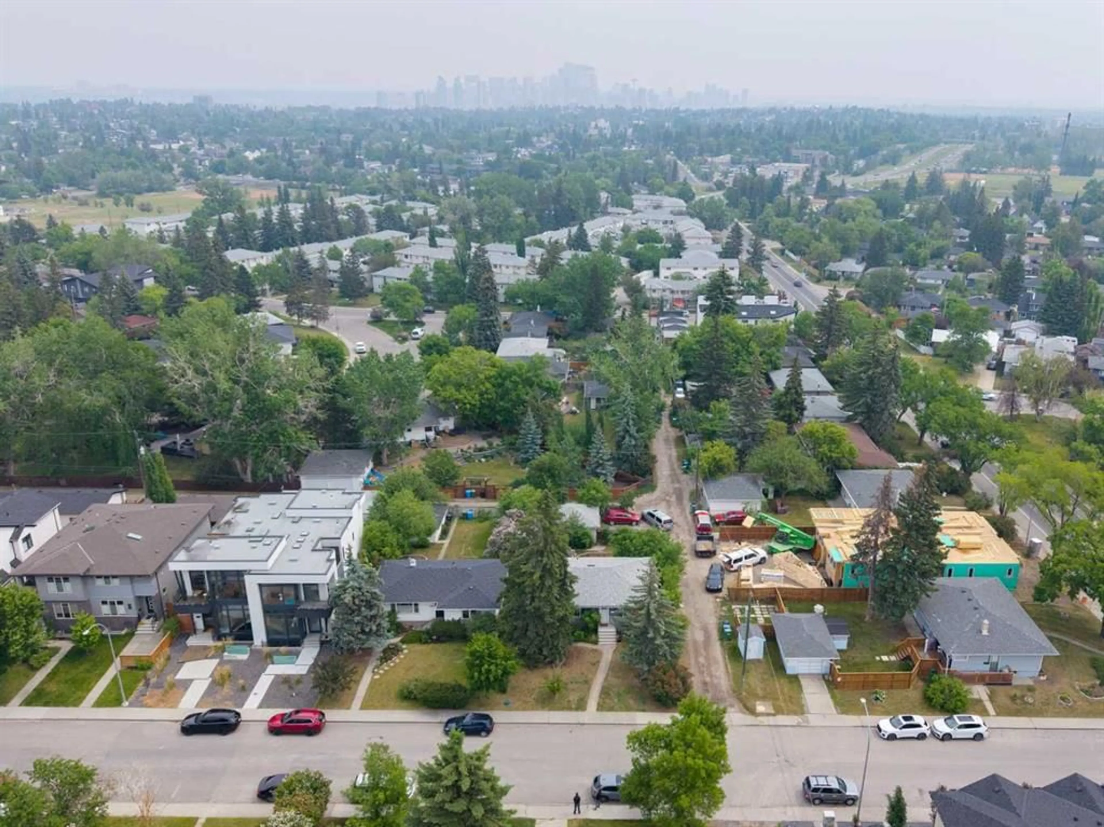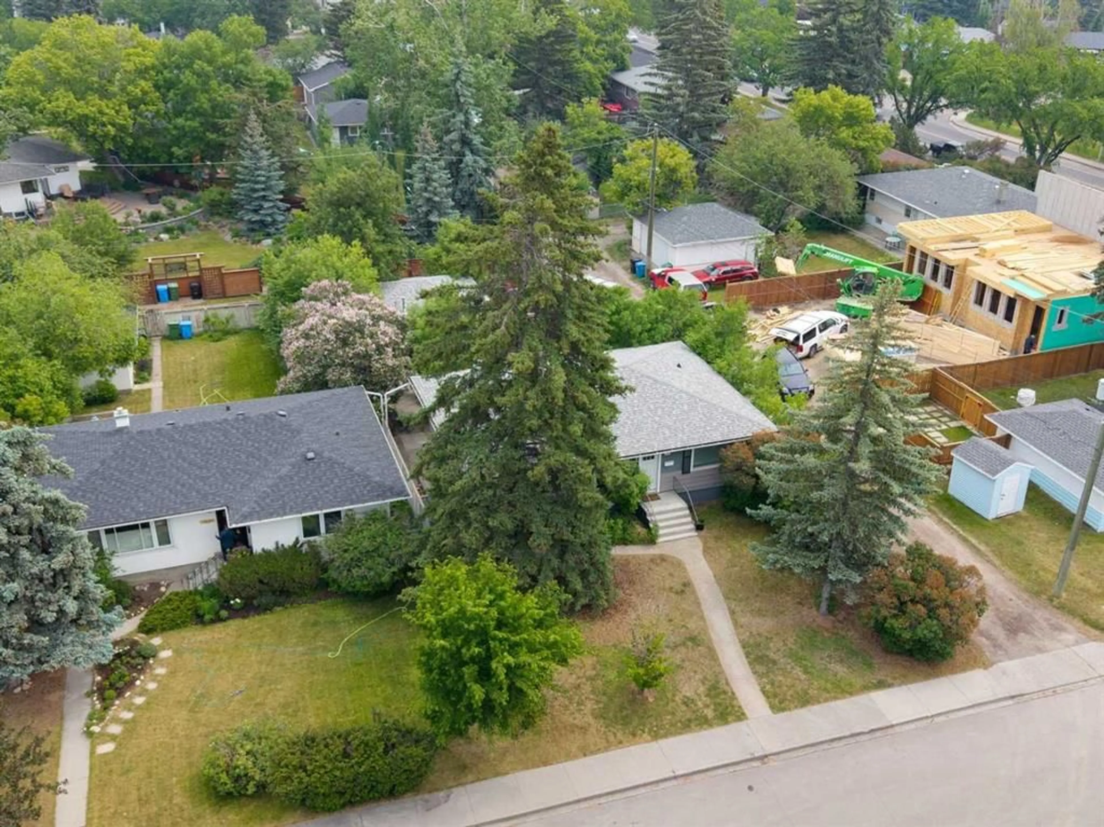3234 Kinsale Rd, Calgary, Alberta T3E 4S2
Contact us about this property
Highlights
Estimated valueThis is the price Wahi expects this property to sell for.
The calculation is powered by our Instant Home Value Estimate, which uses current market and property price trends to estimate your home’s value with a 90% accuracy rate.Not available
Price/Sqft$713/sqft
Monthly cost
Open Calculator
Description
$100,000 PRICE REDUCTION!! **SEE WHAT MAKES THIS PROPERTY TRULY UNIQUE. WATCH THE FULL CINEMATIC VIDEO NOW** INVESTOR & BUILDER ALERT – 3234 KINSALE ROAD SW | OVERSIZED CORNER LOT IN KILLARNEY Unlock the full potential of this rare inner-city opportunity in one of Calgary’s most established and in-demand redevelopment hubs. Situated on a quiet, tree-lined street in Killarney, this well-maintained single-family home sits on a premium 55' x 118' corner lot—a standout parcel perfect for your next high-value project. Zoned for low-density redevelopment and ideally suited for a luxury single-family home, side-by-side duplex, or a multi-family project with legal suites, this site checks all the boxes for strategic infill development. The corner lot configuration offers ideal site access and design flexibility—perfect for maximizing unit count, curb appeal, and return on investment. The existing 4-bedroom, 2-bathroom home is livable and rentable, giving you holding income while you plan your build. With mature trees, southwest backyard exposure, and easy access to transit, schools, Marda Loop, and downtown, this location is prime for long-term value. Whether you're looking to build a luxury custom home, a modern 4-plex with basement suites under CMHC’s MLI Select program, or hold as a cash-flowing rental with future upside—this property offers a rare combination of lot size, location, and redevelopment versatility.
Property Details
Interior
Features
Main Floor
Kitchen
14`7" x 10`0"Dining Room
10`9" x 9`5"Nook
8`5" x 7`1"Living Room
21`3" x 12`4"Exterior
Features
Parking
Garage spaces 2
Garage type -
Other parking spaces 2
Total parking spaces 4
Property History
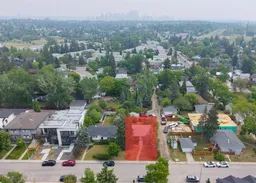 11
11