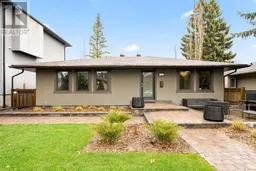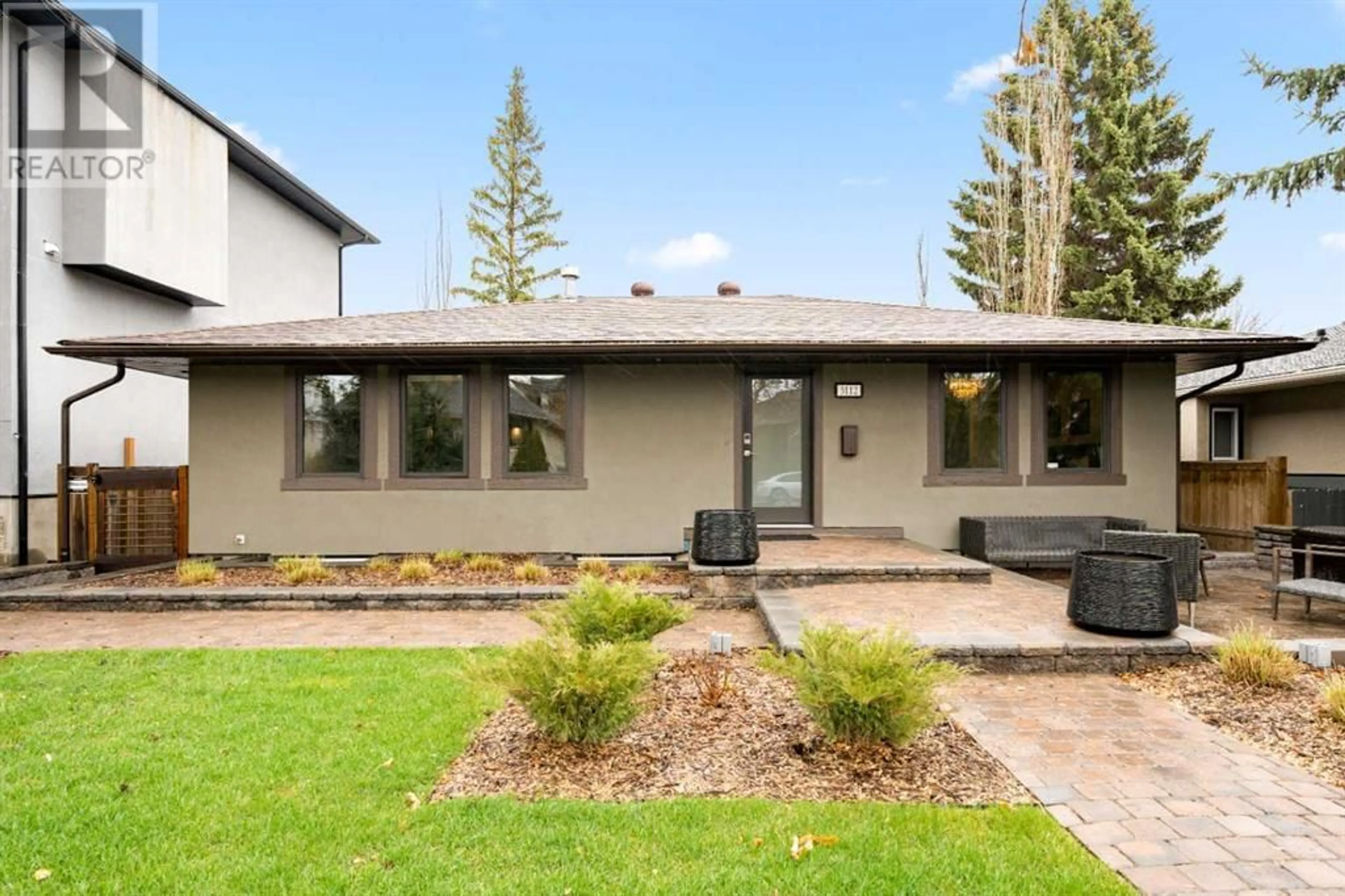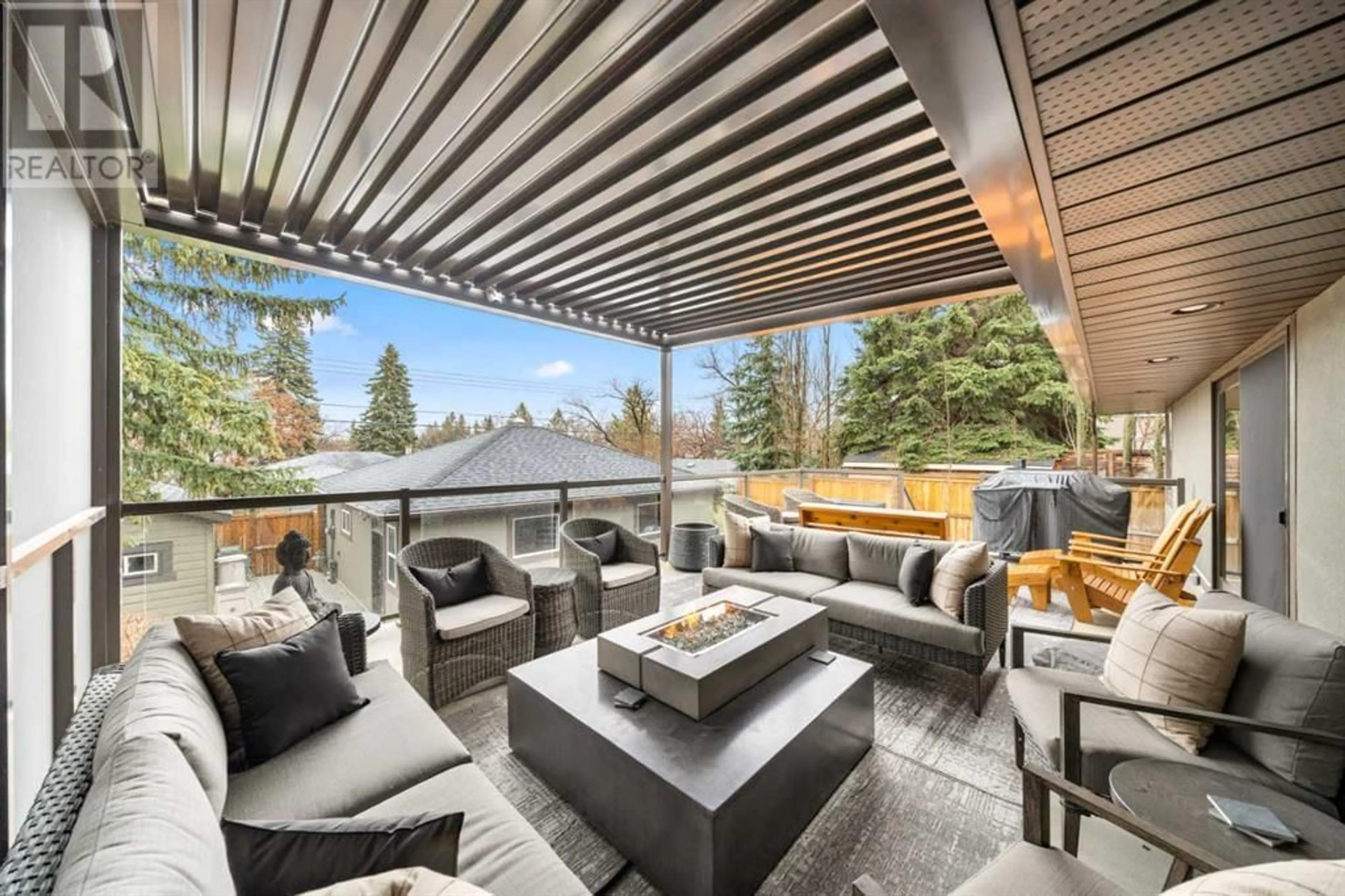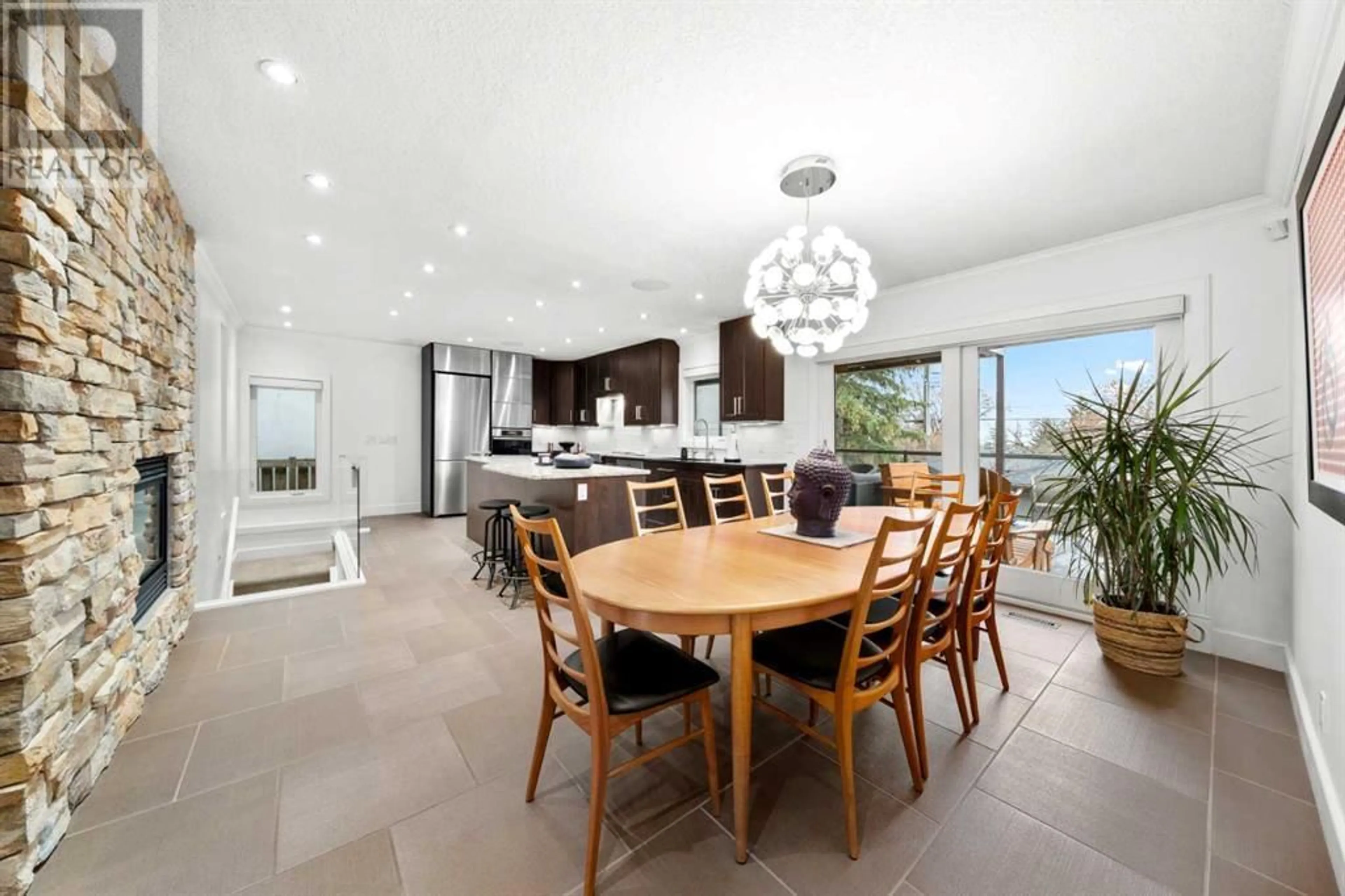3112 Kilkenny Road SW, Calgary, Alberta T3E4R6
Contact us about this property
Highlights
Estimated ValueThis is the price Wahi expects this property to sell for.
The calculation is powered by our Instant Home Value Estimate, which uses current market and property price trends to estimate your home’s value with a 90% accuracy rate.Not available
Price/Sqft$884/sqft
Days On Market12 days
Est. Mortgage$4,295/mth
Tax Amount ()-
Description
Welcome to this meticulously and thoughtfully updated bungalow. Nestled on a quiet inner city street in sought-after Killarney. Spacious Layout, with four large bedrooms, including a walk-out basement addition provides room for teenagers to have their own retreat or for downsizers to enjoy single-level living without the compromise of space. This bungalow has been throughly updated to the studs with no expense spared, new electrical , plumbing and insulation. Upgrades include Hardwood floors, contemporary fixtures, and spa-like bathrooms with infloor heat. Move right in and start enjoying the comforts of modern living. The heart of the home is the gourmet kitchen with high-end stainless steel appliances, granite countertops, with in floor heated open concept. Whether you’re hosting family dinners or preparing a quick meal, this kitchen has you covered. Car enthusiasts and families with multiple drivers will appreciate the heated three-car garage with plenty of space for vehicles, storage, and hobbies. Step onto the deck and take in the outdoor Oasis, with covered deck perfect for summer entertaining, barbecues, or simply relaxing with a book. This Killarney listing offers quiet tree-lined streets, close to parks, schools, and nearby amenities. Plus, easy access to downtown Calgary, Don’t miss out on this gem! Must be seen to be appreciated, schedule a private showing before it's too late. (id:39198)
Property Details
Interior
Features
Basement Floor
Bedroom
13.50 ft x 11.00 ftBedroom
14.33 ft x 13.50 ftFamily room
21.50 ft x 13.83 ftBedroom
13.33 ft x 11.33 ftExterior
Parking
Garage spaces 3
Garage type -
Other parking spaces 0
Total parking spaces 3
Property History
 50
50




