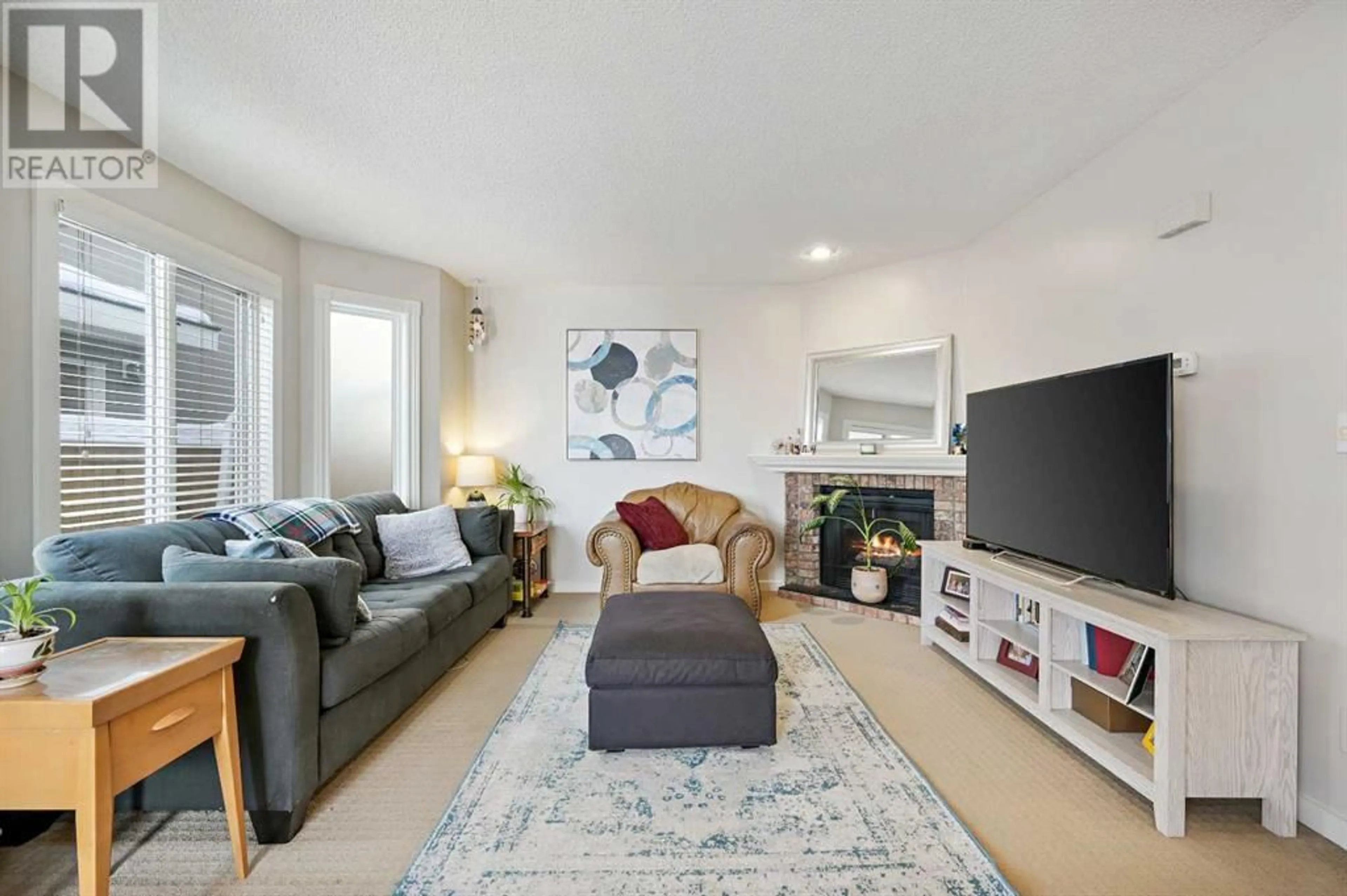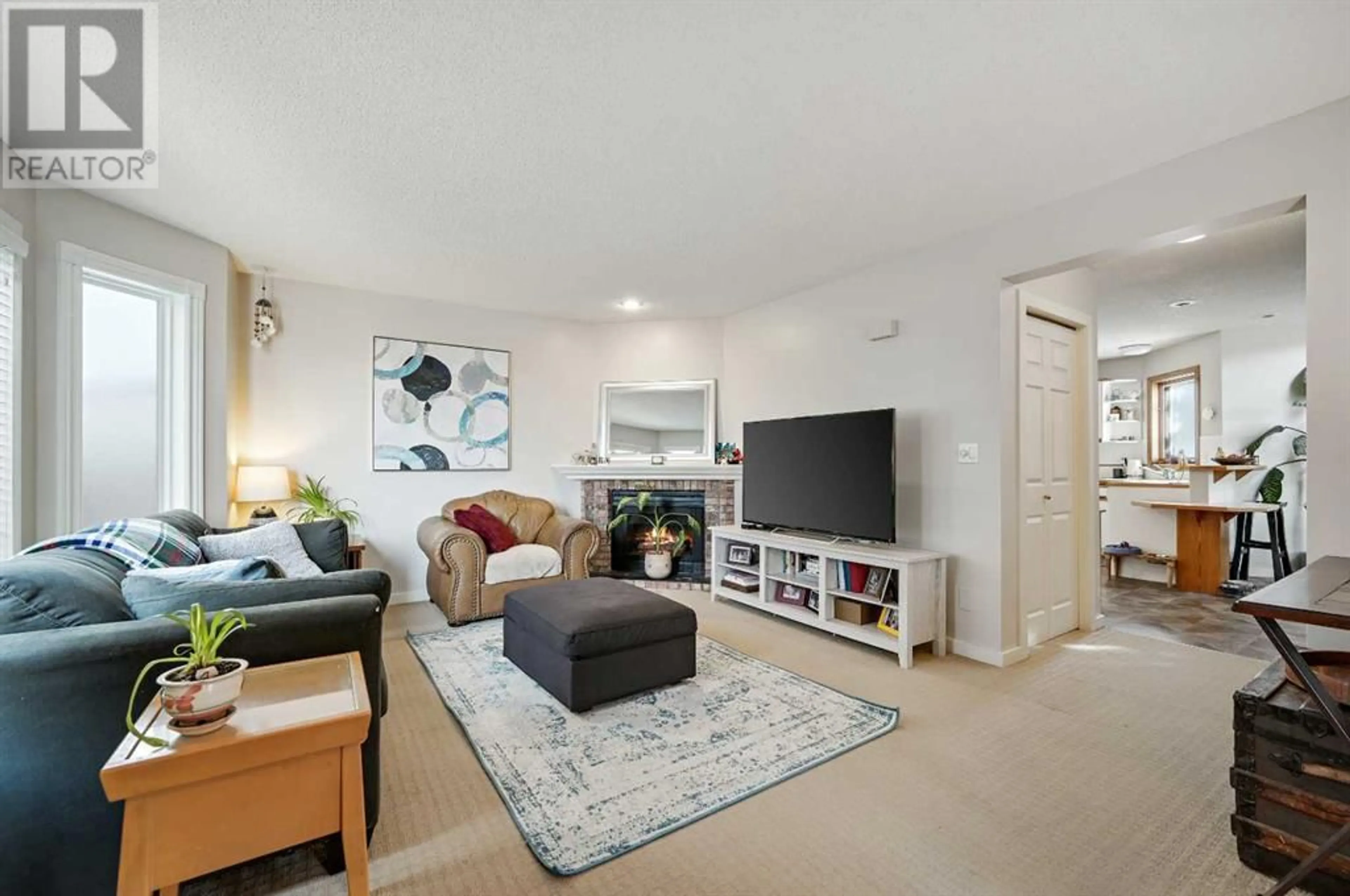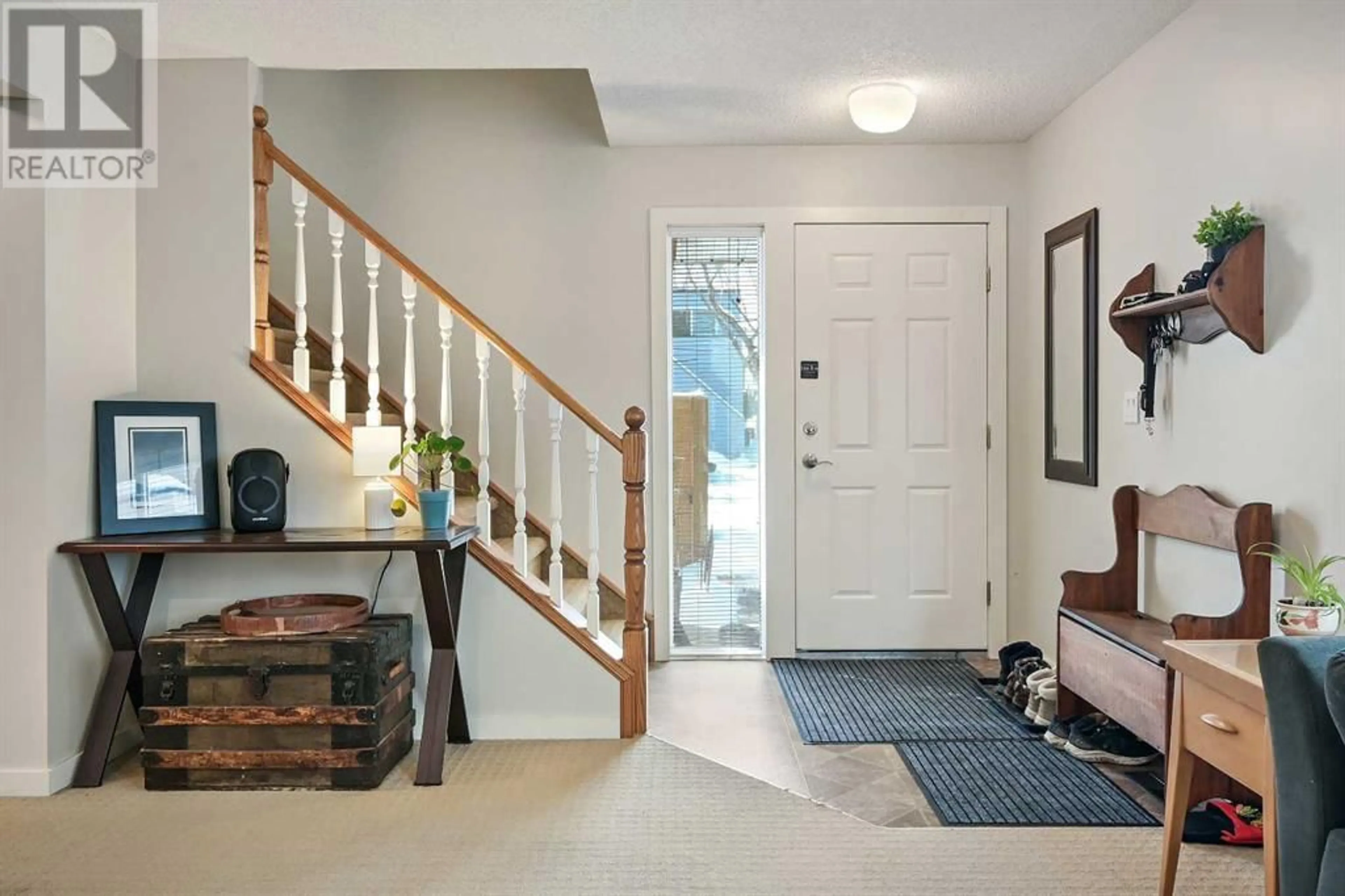3 2417 28 Street SW, Calgary, Alberta T3E2H7
Contact us about this property
Highlights
Estimated ValueThis is the price Wahi expects this property to sell for.
The calculation is powered by our Instant Home Value Estimate, which uses current market and property price trends to estimate your home’s value with a 90% accuracy rate.Not available
Price/Sqft$379/sqft
Days On Market3 days
Est. Mortgage$2,040/mth
Maintenance fees$427/mth
Tax Amount ()-
Description
OPEN HOUSE IS CANCELLED DUE TO ILLNESS Nestled in the heart of Calgary's Killarney community, this lovely unit is in a great location. Featuring a spacious living room with a cozy gas fireplace, a separate dining area, and an open kitchen, perfect for everyday living. Featuring large windows throughout, the home is filled with plenty of natural light, making it feel open and bright. Upstairs, two generously-sized bedrooms offer a cozy retreat for rest and relaxation. The rare backyard space adds an extra touch of appeal to the property. This property is also maintenance free, no shoveling or mowing lawns. The basement is unfinished, buyers are afforded the opportunity to develop the space to their personal preferences. Just a short 10-minute drive to downtown and easy access to the amenities of Killarney and nearby Marda Loop, this property offers both comfort and accessibility. Recent upgrades to the building, including a new roof, sidewalks, and fence completed within the last two years. (id:39198)
Property Details
Interior
Features
Second level Floor
Primary Bedroom
3.91 m x 3.63 mOther
2.03 m x 1.83 mBedroom
3.43 m x 3.43 m4pc Bathroom
3.12 m x 1.52 mExterior
Parking
Garage spaces 1
Garage type -
Other parking spaces 0
Total parking spaces 1
Condo Details
Inclusions
Property History
 26
26 26
26 26
26




