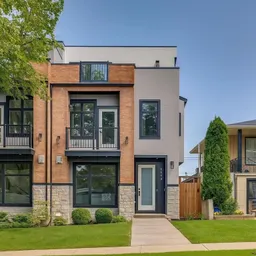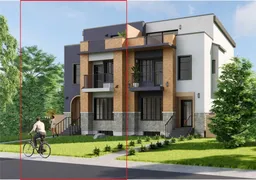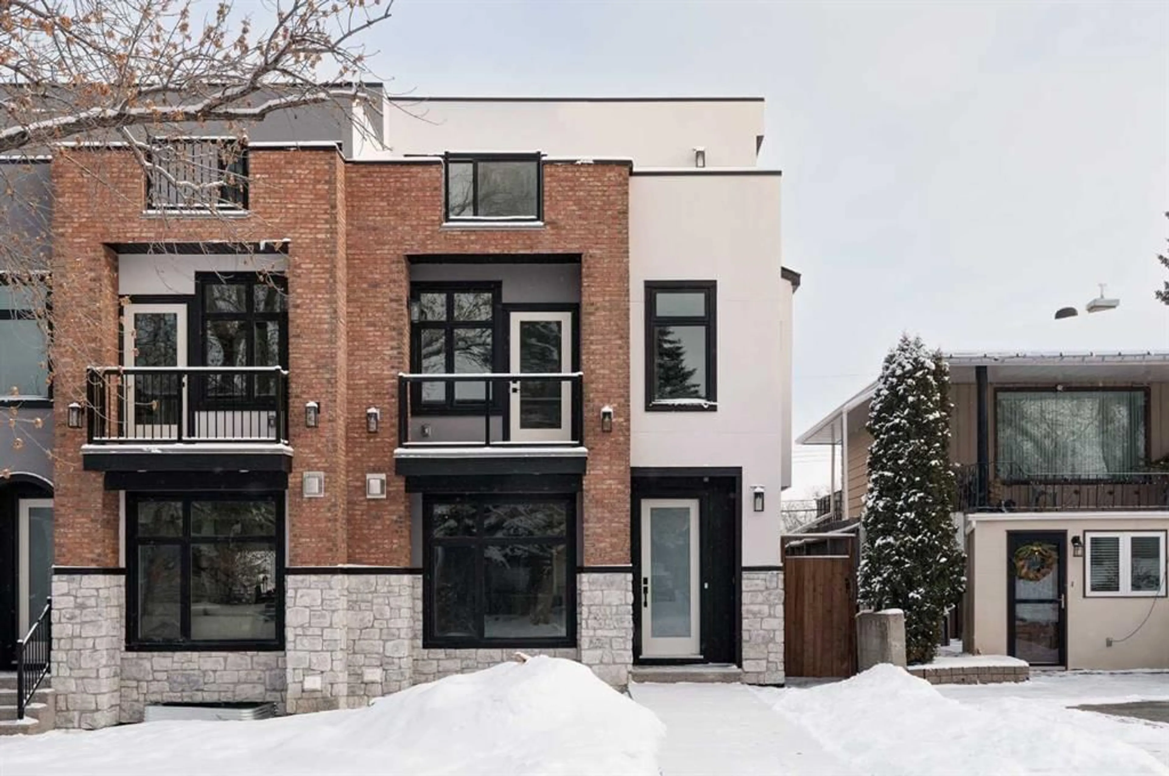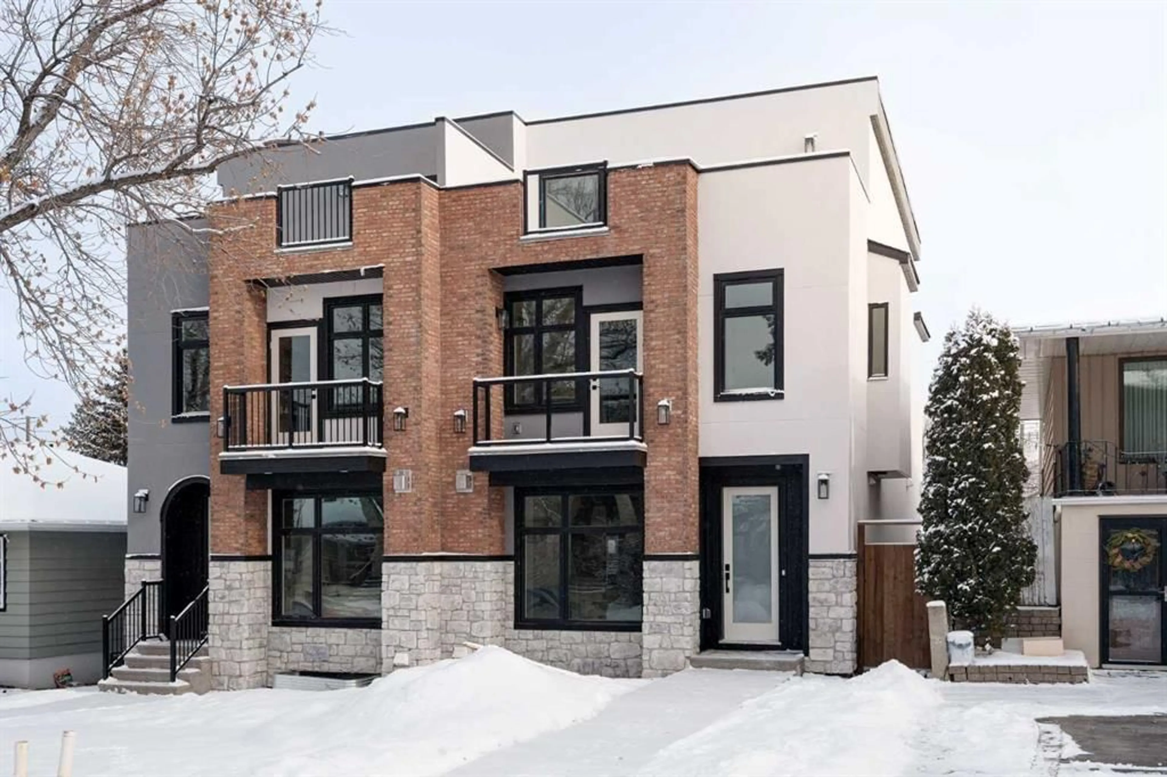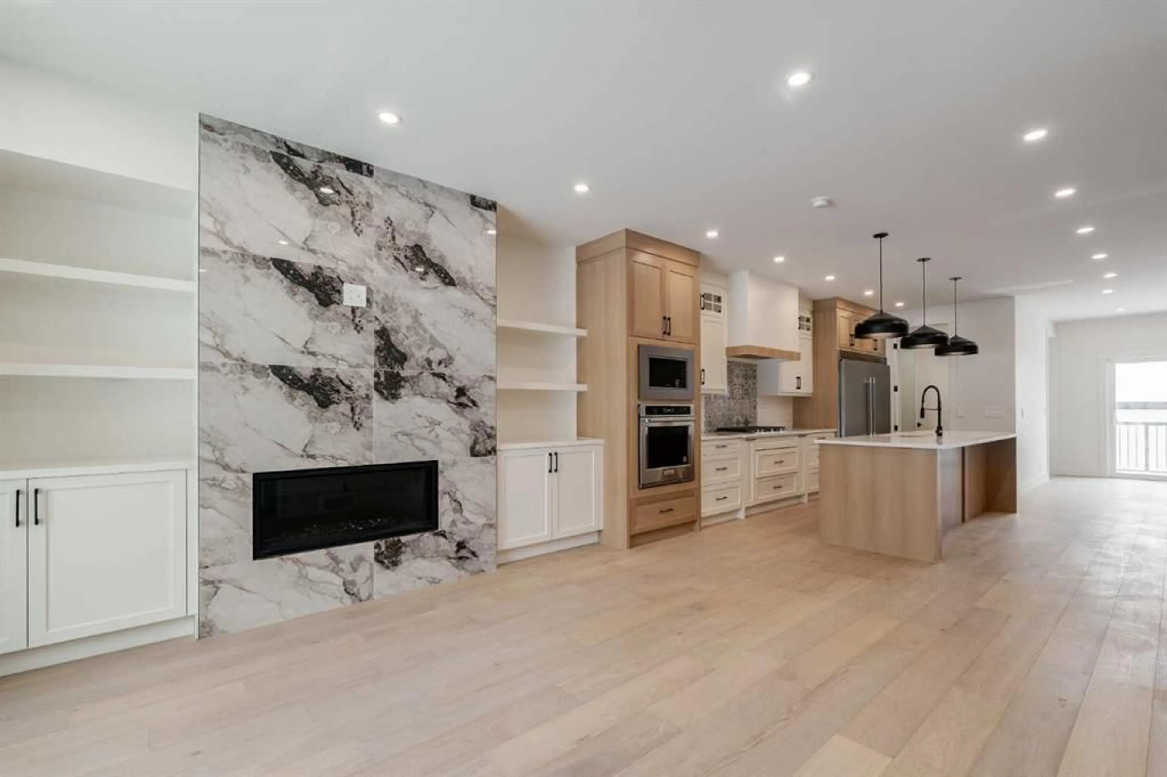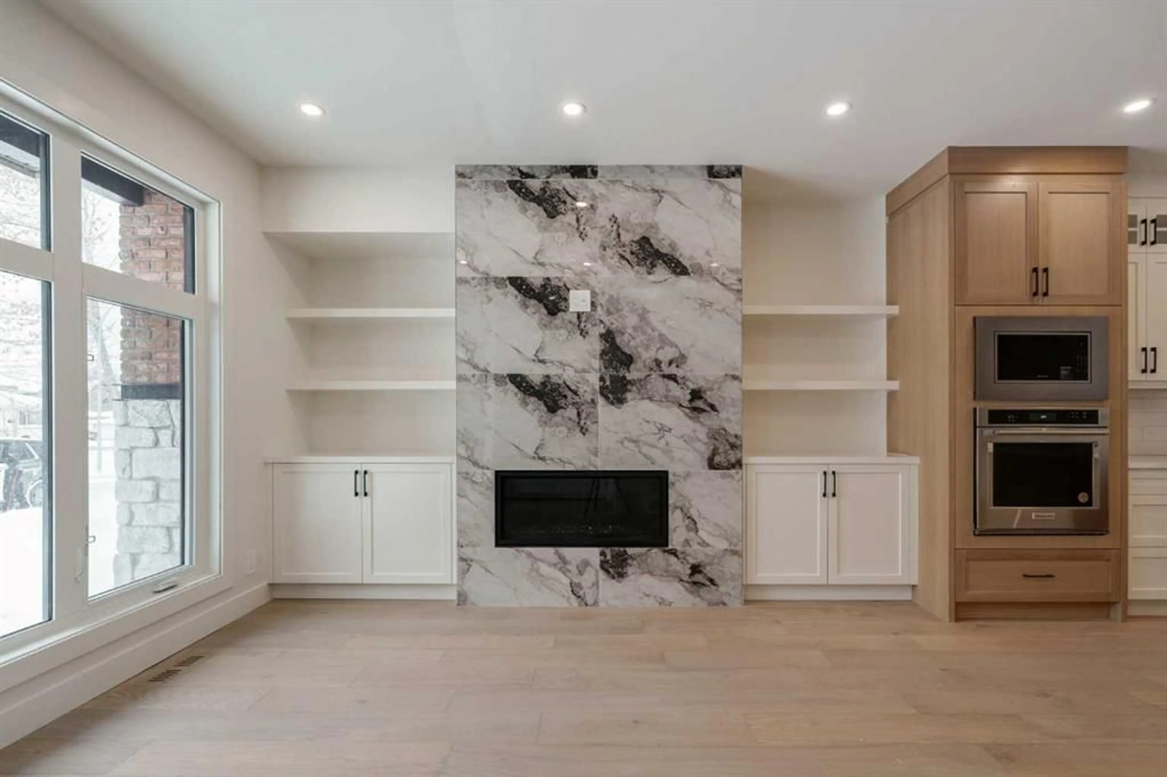2812 35 St, Calgary, Alberta T3E 2Y5
Contact us about this property
Highlights
Estimated valueThis is the price Wahi expects this property to sell for.
The calculation is powered by our Instant Home Value Estimate, which uses current market and property price trends to estimate your home’s value with a 90% accuracy rate.Not available
Price/Sqft$387/sqft
Monthly cost
Open Calculator
Description
Priced to Sell! Over 3,300 livable square feet in this beautiful, brand new, 3-storey infill in the heart of the Killarney! With 5 bdrms + 4.5 baths, high ceilings, engineered hardwood, upgraded appliances and quartz countertops throughout this property offers so much! Walk into the spacious Main Foyer entrance, with custom closet, a 2-pc bath and impressively open floor plan; with Living Room cleverly located at the front. Imagine cozying up and relaxing next to the gas fireplace and built-in cabinetry with a good book. The nearby Kitchen features White Oak with large, long, island for extra seating and a separate pantry for extra storage. Here you'll also find higher end, stainless steel appliances including a built-in oven, microwave, dishwasher, gas cooktop and huge, commercial grade, fridge+freezer! The Dining Room features space to eat and entertain and a sliding patio door leads out to the rear deck - for extended seasonal living space. There's also a clever mudroom with storage space for all of your seasonal items, and a custom bench as well. Heading up to the 2nd floor, the stairs feature engineered hardwood and a glass railing, and you'll also find 3 spacious bedrooms and 2 elegant bathrooms. The Primary bedroom also includes a 5-pc ensuite spa bath with dual vanities, lavish soaker tub, stand up shower, a huge walk-in closet, and a balcony. The 2 other bedrooms, one with another beautiful walk-in closet, also share a common 3-pc bath. You'll also find located on the Laundry room with built-in sink and cabinetry here as well. On the 3rd floor you'll find more great living space in the Family Room with nearby balcony, and another bedroom with its own walk-in closet and a 3pc bath. The fully-developed Lower level has an additional bedroom, a den, a Rec room with wet bar and there's another 3-pc bath. Heading outside, you'll find the fenced backyard and room for Spring/Summer BBQ's, along with the detached double garage. This property shows well and is close to so much!
Property Details
Interior
Features
Main Floor
2pc Bathroom
6`1" x 5`7"Dining Room
11`6" x 13`0"Kitchen
13`4" x 19`0"Living Room
13`0" x 13`11"Exterior
Features
Parking
Garage spaces 2
Garage type -
Other parking spaces 0
Total parking spaces 2
Property History
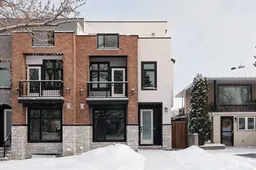 47
47