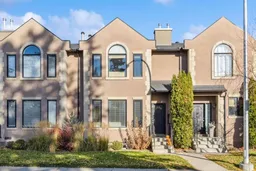Welcome to this inviting executive townhome in the heart of Killarney, tucked on a quiet, central street within walking distance of parks, the Killarney pool, 17th Ave, Westbrook Mall, the C-Train, and Marda Loop, and just minutes to downtown. The main floor feels warm and welcoming with a cozy gas fireplace focal point, detailed trim work including crown mouldings, wide baseboards, and hardwood throughout the living and dining areas. An abundance of natural light pours in through the large south-facing windows, and there’s a convenient main-floor powder room for guests. The kitchen offers stainless steel appliances and opens directly onto a private, fenced back deck, perfect for morning coffee or relaxed evening BBQs. Upstairs, the spacious primary bedroom features a vaulted ceiling and beautiful natural light, with shared access to a 5-piece bath, along with a generous second bedroom. The finished lower level adds a comfortable rec or guest space, a 3-piece bath, a large laundry room with storage, and an additional dedicated storage area. Parking is included with an assigned stall in the shared garage. The complex is well managed with a healthy reserve fund; the roof was replaced in 2016 and the unit includes air conditioning for added comfort. Some finishes are original and ready for your cosmetic updates, giving you the opportunity to add value and infuse your own style into a home with great bones in one of Calgary’s most sought-after inner-city neighbourhoods.
Inclusions: Dishwasher,Dryer,Garage Control(s),Gas Stove,Microwave,Refrigerator,Washer
 40
40


