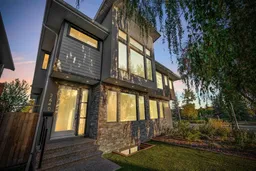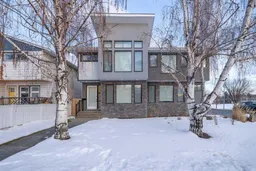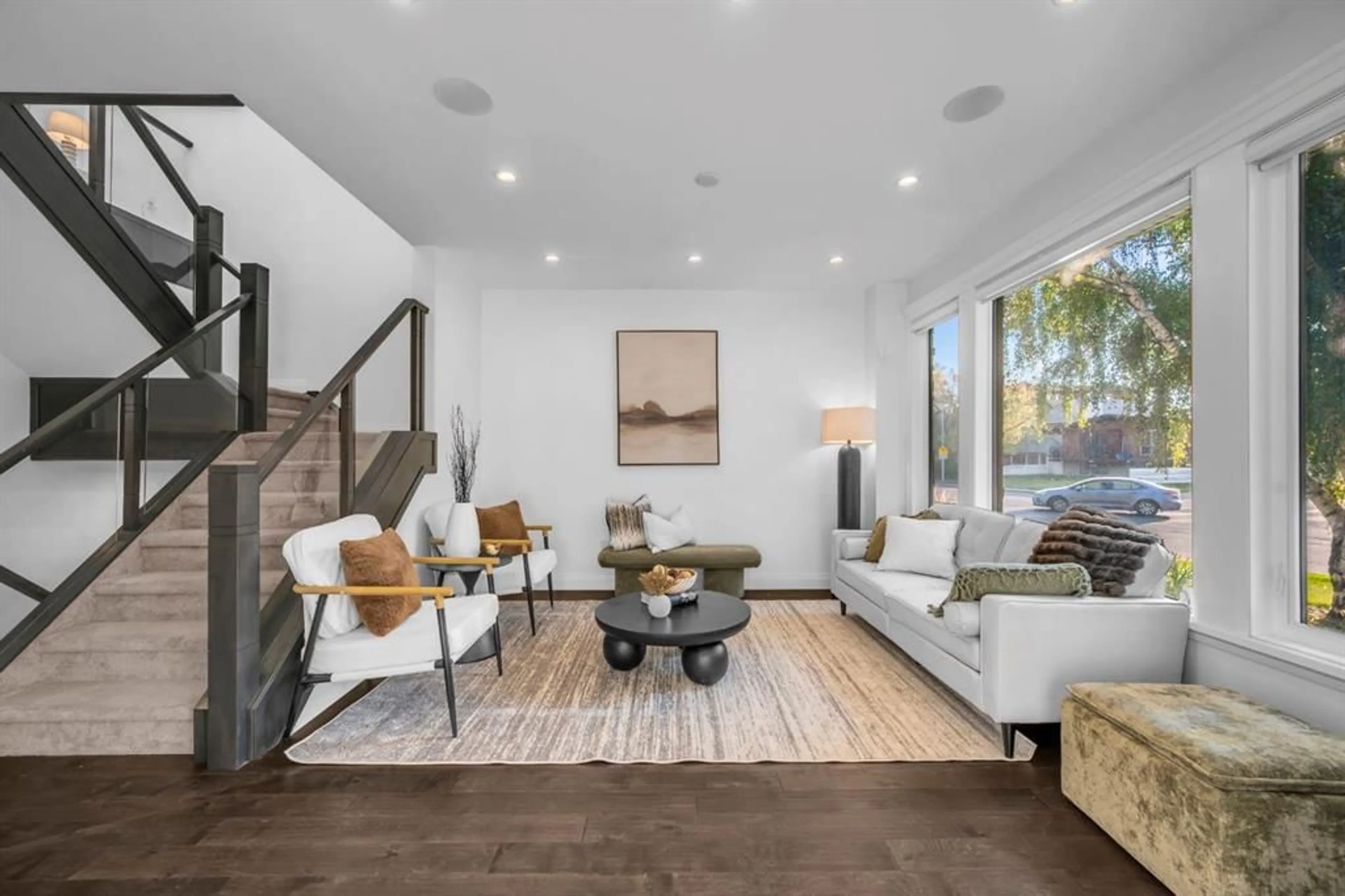2640 28 St, Calgary, Alberta T3E 2J1
Contact us about this property
Highlights
Estimated valueThis is the price Wahi expects this property to sell for.
The calculation is powered by our Instant Home Value Estimate, which uses current market and property price trends to estimate your home’s value with a 90% accuracy rate.Not available
Price/Sqft$398/sqft
Monthly cost
Open Calculator
Description
Welcome to 2640 28 Street SW — Luxury Living in Killarney Step into exceptional design and comfort in the heart of Killarney with this breathtaking semi-detached home offering over 3,000 sq ft of thoughtfully finished living space. With 4 bedrooms, 4 bathrooms, and a layout tailored for both everyday family life and unforgettable entertaining, this residence defines modern luxury living. The main level welcomes you with an open, luminous floorplan anchored by a chef-inspired kitchen — featuring quartz countertops, premium stainless steel appliances, and custom cabinetry. Large windows fill the space with natural light, creating a warm and inviting atmosphere for cooking, dining, and gathering. Upstairs, the primary retreat is a private oasis, boasting a spa-style 5-piece ensuite complete with a free-standing soaking tub and steam shower — perfect for unwinding after a long day. Three additional well-sized bedrooms offer flexibility for family, guests, or a home office. The fully finished basement enhances your living experience with a generous recreation area and a stylish wet bar — ideal for movie nights, sports evenings, or hosting friends. Step outside to enjoy the thoughtful outdoor spaces: maintenance-free artificial turf in both the front and backyard ensures year-round greenery, while a private fenced yard with putting green elevates outdoor fun and relaxation. The double detached garage provides valuable storage and parking convenience. Located just steps from parks, schools, community pools, transit, and amenities, this home beautifully blends modern luxury, practical design, and a family-friendly lifestyle in one of Calgary’s most sought-after communities. Welcome home.
Upcoming Open Houses
Property Details
Interior
Features
Main Floor
2pc Bathroom
16`5" x 20`4"Family Room
45`11" x 31`2"Dining Room
29`11" x 57`9"Kitchen
33`6" x 52`10"Exterior
Features
Parking
Garage spaces 2
Garage type -
Other parking spaces 0
Total parking spaces 2
Property History
 38
38







