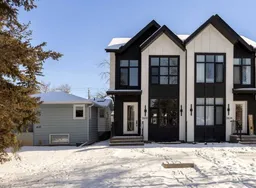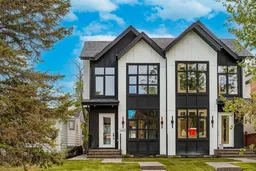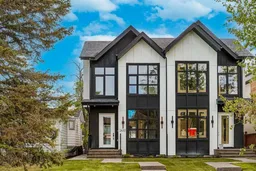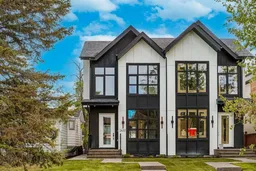Welcome to this BEAUTIFUL and LUXURIOUS semi-detached infill located in the desirable community of Killarney and offering a HUGE mortgage helper with a SUITED LEGAL basement! You can live in the UPPER 2,100 SQ FT space which includes 3 BED and 2.5 BATH and RENT the PRIVATE 1 BED 937 SF ST legal basement suite. Killarney is the perfect neighbourhood for young professionals and families alike and is conveniently located to shopping, amenities, restaurants, public transportation, and great schools/parks. This home is located on a deep lot 150 ft and offers open concept living, high ceilings; 10ft on the main level/9ft on upper, beautiful lighting and plumbing fixtures, European windows and an abundance of natural light. The backyard includes a concrete patio and is sunny south facing.
As you enter the home, you will find the spacious foyer and front closet with built-in shelving and hanging racks. The kitchen includes a beautiful farmhouse hood fan, ceiling-height cabinets, QUARTZ backsplash, a MASSIVE island with gorgeous quartz countertops and ample seating, stainless-steel appliances including a cooler. The living room includes lots of windows allowing for tons of natural light, a GAS and tiled fireplace for those warm and cozy days. There are cabinets and shelving to make this home your own and providing enough storage space.
The upper level includes the primary ensuite with a tasteful feature wall, walk-in-closet with built-in shelving/hanging, while the ensuite bathroom offers heated floors, a freestanding soaker tub, and a fully tiled shower with glass doors. The laundry room is included on this floor, as well as 2 other great size bedrooms and a 5pc bathroom.
The legal suited basement has a private separate entrance from the side of the house AND from the kitchen on the main level. The legal suite includes a great size bedroom, 4pc bathroom, linen closet and storage under the stairs. The kitchen features ceiling-height cabinets, quartz countertops, a built-in pantry, a dual undermount sink, a fridge, an electric range, and a dishwasher. There’s also a spacious living/dining room and in-suite laundry. You don’t want to miss out on this great property. Book a showing with your favourite realtor!
Inclusions: Bar Fridge,Dishwasher,Dryer,Gas Stove,Microwave,Range Hood,Refrigerator,Washer
 46
46





