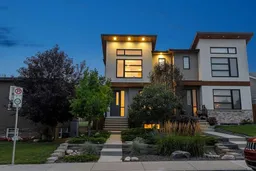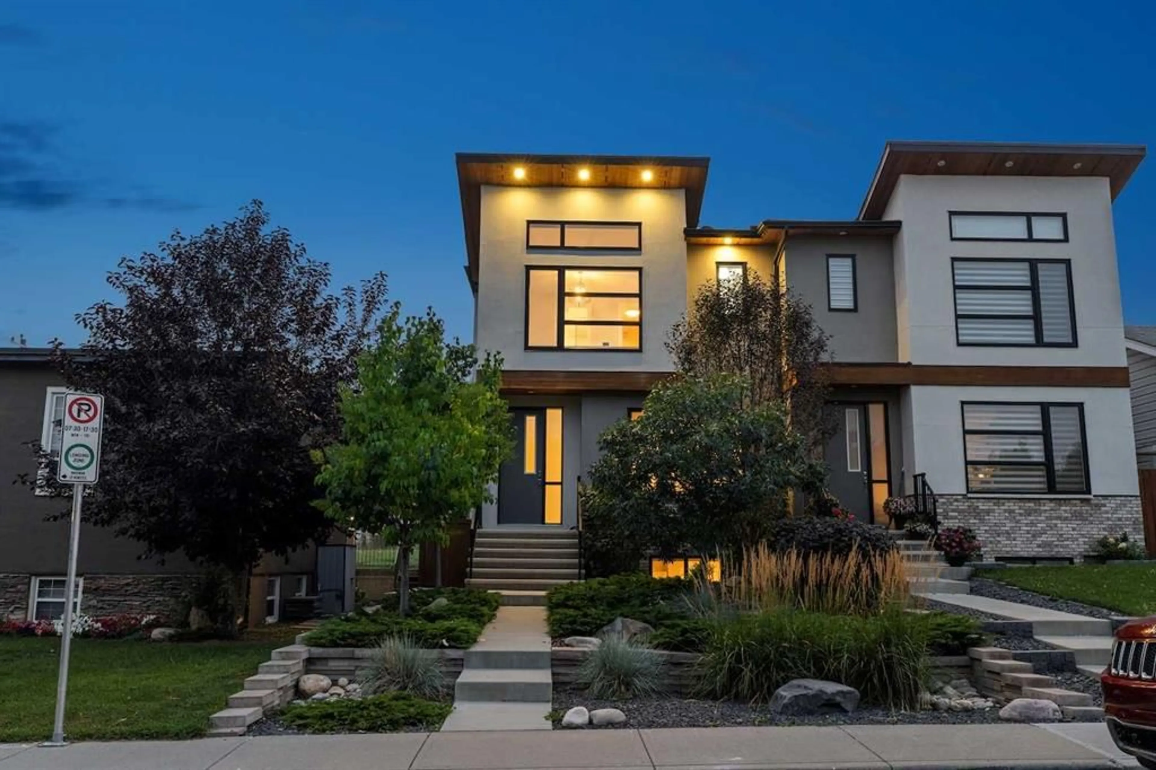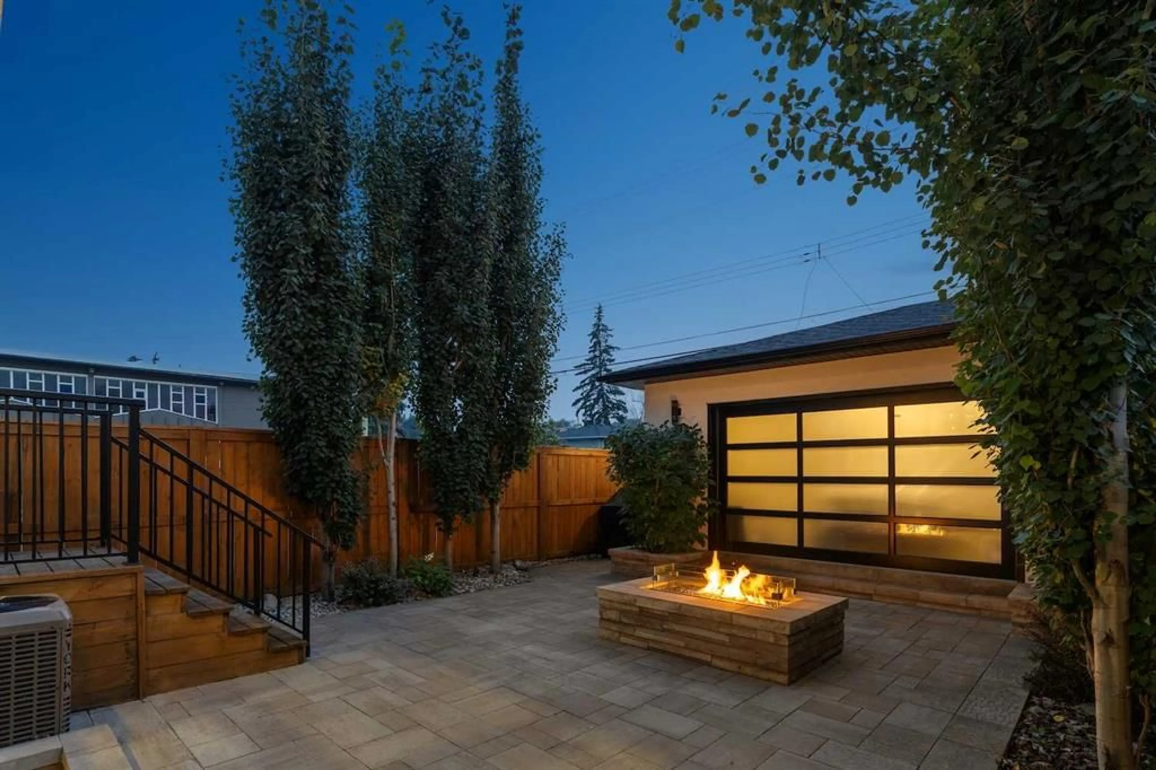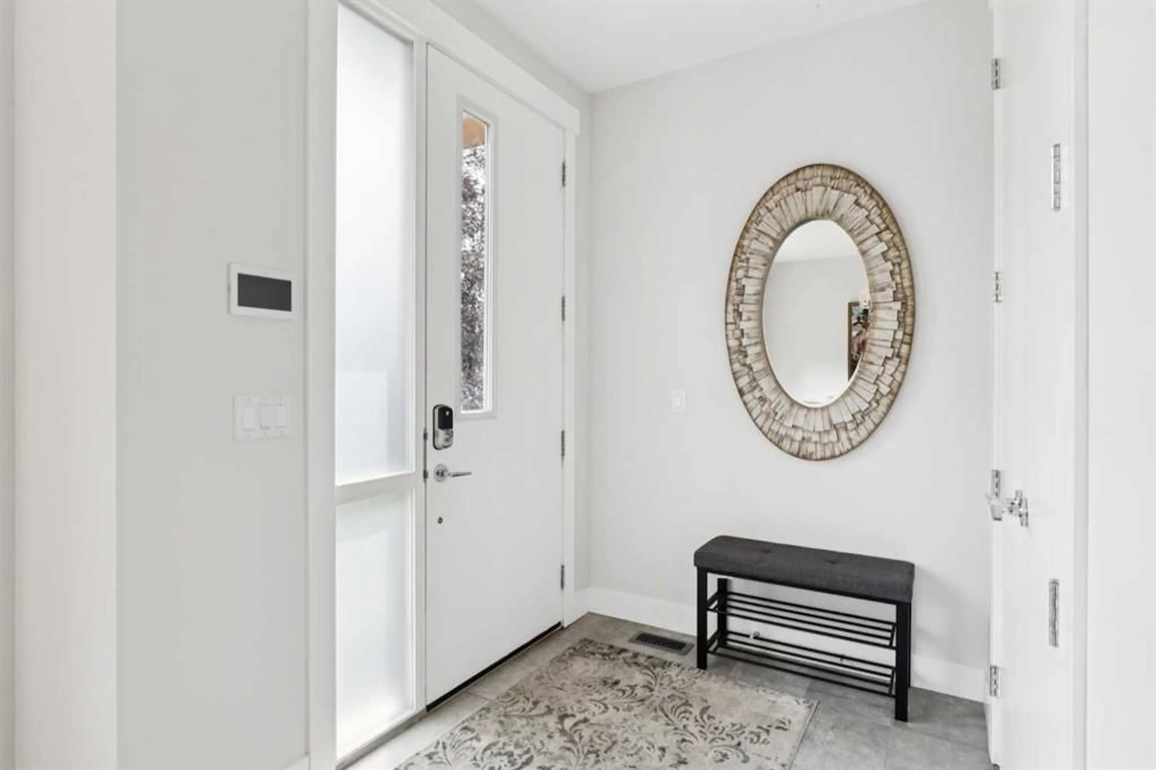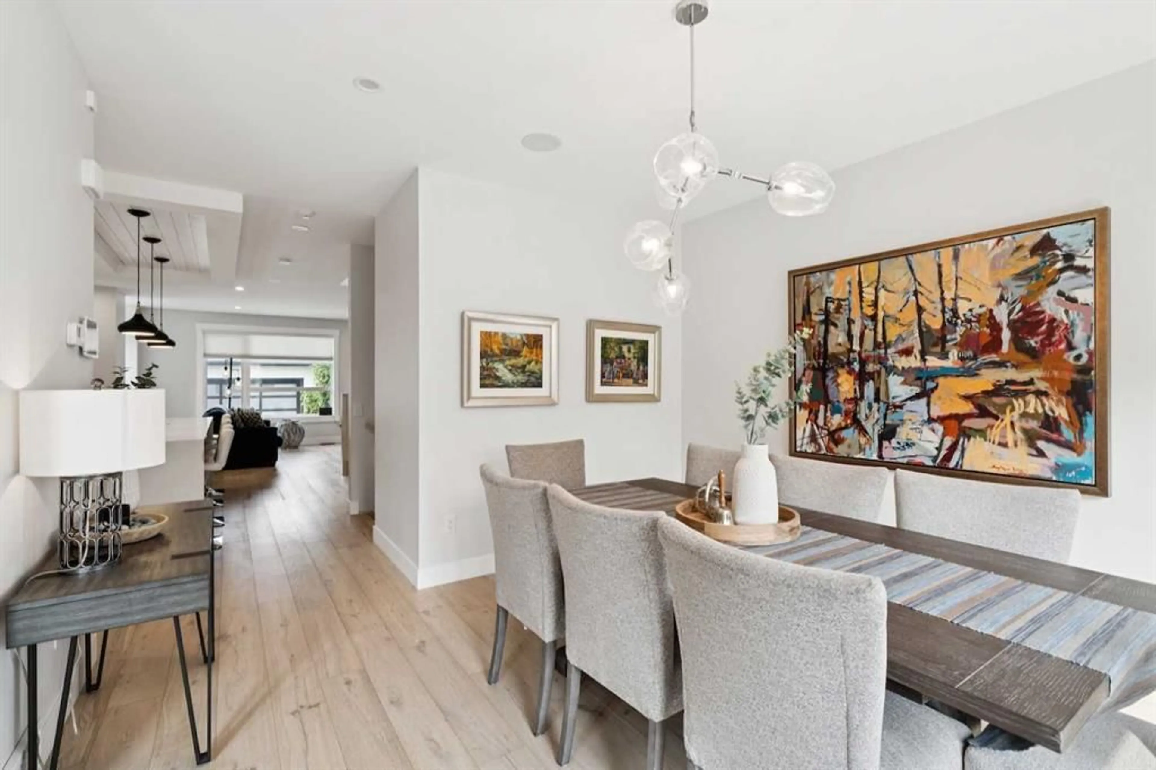2629 32 St, Calgary, Alberta T3E 2R8
Contact us about this property
Highlights
Estimated valueThis is the price Wahi expects this property to sell for.
The calculation is powered by our Instant Home Value Estimate, which uses current market and property price trends to estimate your home’s value with a 90% accuracy rate.Not available
Price/Sqft$558/sqft
Monthly cost
Open Calculator
Description
This remarkable inner city home in Killarney is truly an entertainers dream! It starts with an expanded kitchen that has the best of appliances. Jennair oversize built in fridge, gas cooktop, double wall oven, garburator and wine fridge. The huge marble island is the perfect place to hang out before or after dining in the elegant front dining room. Move out back to the masterfully landscaped stone patio area with an amazing gas fire-pit. The garage has been designed to provide an additional outdoor entertainment area with a second overhead door that opens to the patio. The garage is finished inside and has an epoxy floor. Perfect for setting up a bar for the patio or use as a covered entertaining area for BBQ's. Move downstairs and you'll find an amazing one of a kind glass walled wine, whiskey and cigar room with an independent air exchange/ventilation system. Fully sealed and so well designed you will never smell cigars anywhere in the home. Every box was ticked on this custom build. Upstairs in the owner's retreat is a wonderful marble ensuite with heated floors, soaker tub, and a steam shower with a bench. The walk-in closet is almost 16' long with thoughtful build ins. Additionally we have central A/C, silk carpets, heated basement and ensuite floors, triple pane windows, upgraded insulation, home automation, extensive and expensive landscaping/stone work front and back, and much more. Cost was no object on this build and the amazing upgrades make this one an incredible value in this market.
Property Details
Interior
Features
Main Floor
Living Room
19`11" x 14`5"Kitchen
15`11" x 18`2"Dining Room
12`10" x 12`9"2pc Bathroom
7`3" x 3`3"Exterior
Features
Parking
Garage spaces 2
Garage type -
Other parking spaces 0
Total parking spaces 2
Property History
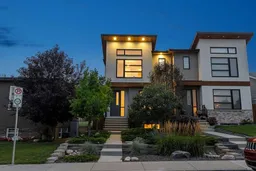 50
50