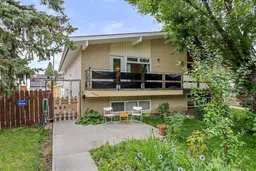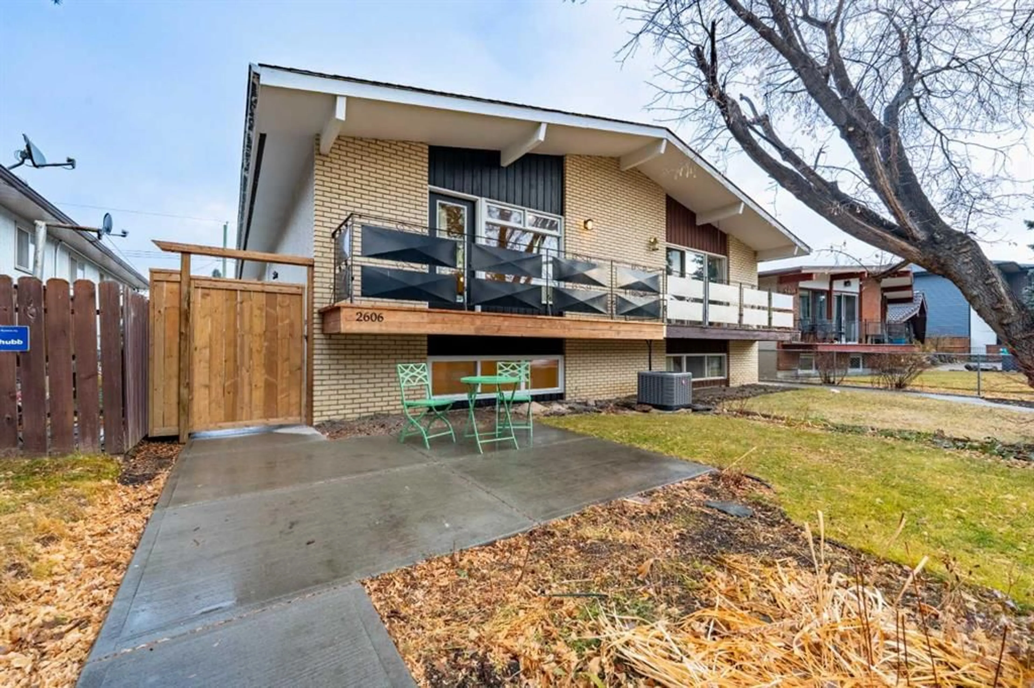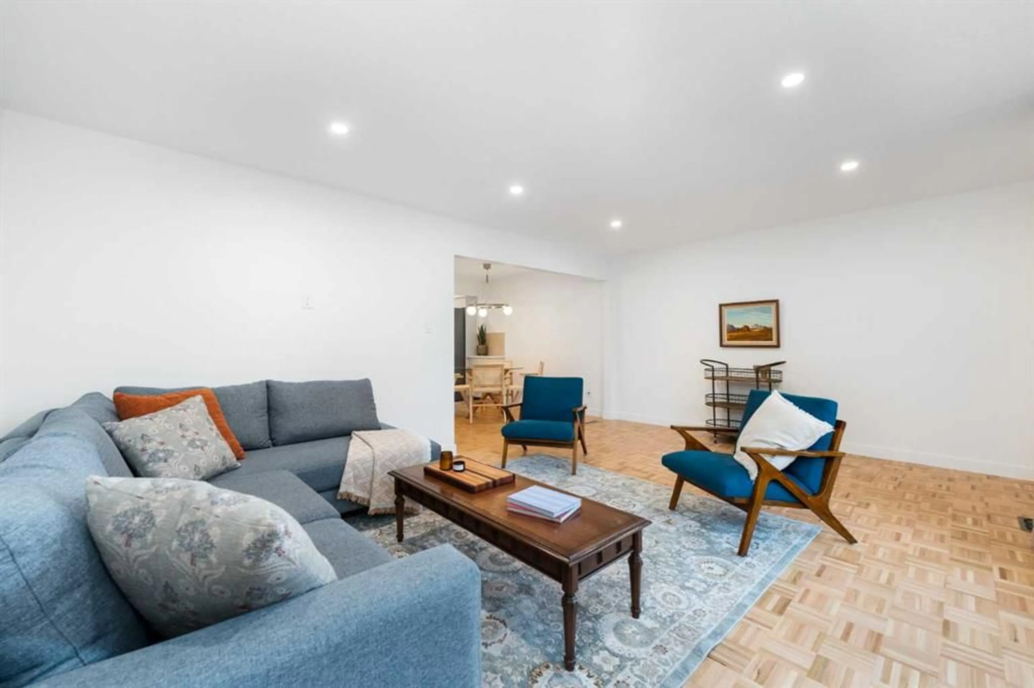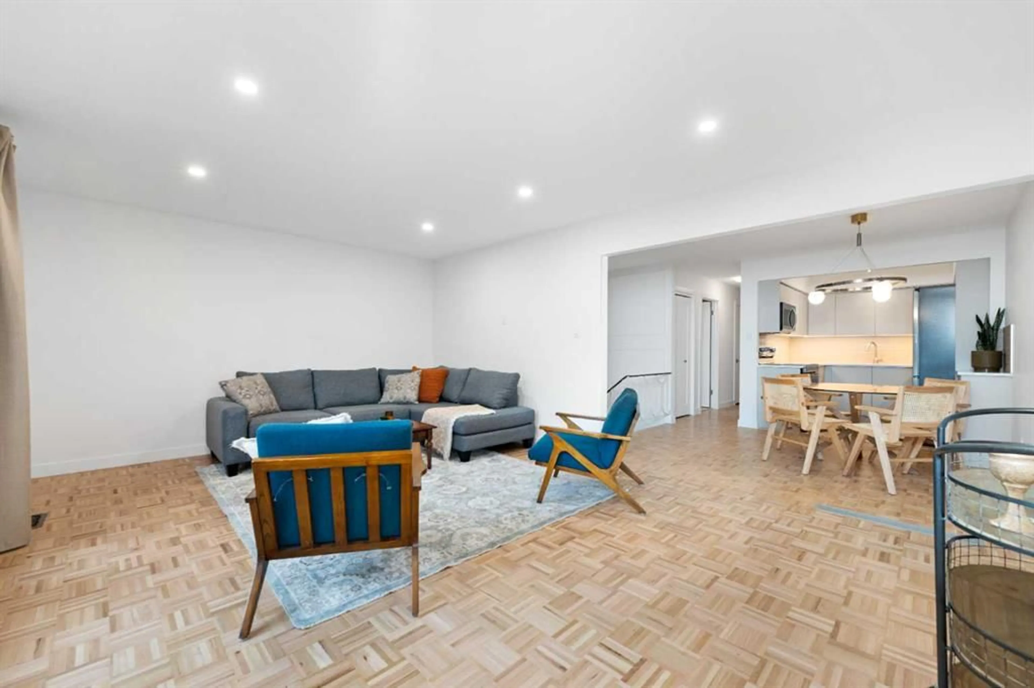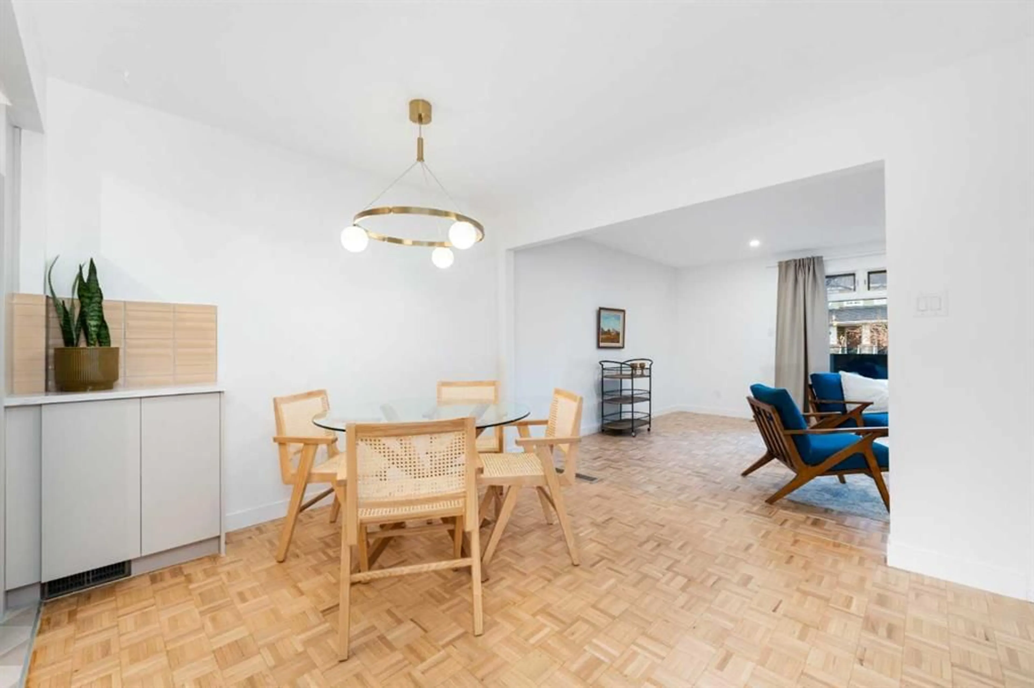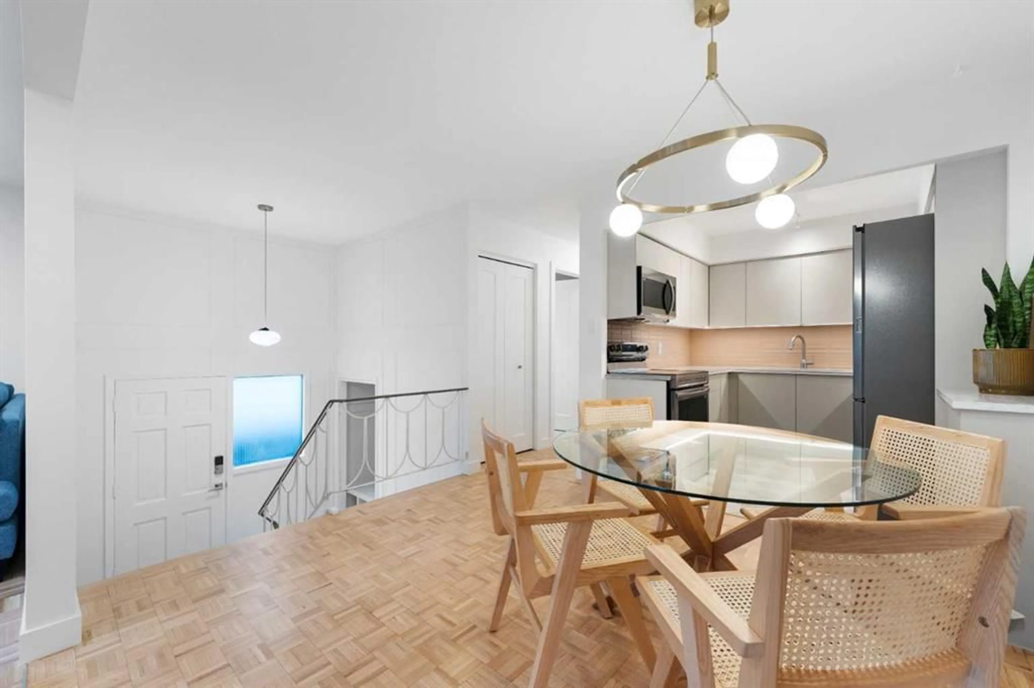2606 26 St, Calgary, Alberta T3E 2A9
Contact us about this property
Highlights
Estimated valueThis is the price Wahi expects this property to sell for.
The calculation is powered by our Instant Home Value Estimate, which uses current market and property price trends to estimate your home’s value with a 90% accuracy rate.Not available
Price/Sqft$722/sqft
Monthly cost
Open Calculator
Description
Welcome to your fully renovated Semi-detached home in the heart of Killarney. This stunning property has been transformed from top to bottom, offering nearly 1,900 square feet of living space. The main floor showcases beautiful refinished parquet flooring, a spacious living room that flows onto a west facing balcony, and a modern kitchen. Two bedrooms complete the upper level, along with a fully renovated bathroom featuring Spanish tile and elegant brushed gold accents. The fully developed basement is an entertainer's dream, featuring a stylish wet bar with a second fridge, a rec-room perfect for movie nights or as a home gym, and abundant storage throughout. The laundry room is equipped with top-of-the-line washer and dryer plus tons of cabinetry and a utility sink. With two additional bedrooms and a full bathroom, the basement offers flexible space for guests, a growing family, or the perfect home office setup. Recent upgrades include a new AC UNIT, new hot water tank, upgraded windows, and new PEX plumbing throughout. Outside, enjoy your private concrete patio, fenced yard for your pets, and the convenience of a heated single garage plus extra-large parking pad, ideal for RVs or a large vehicle/truck. Located steps from 17th Avenue, parks, playgrounds, and schools, with downtown just five minutes away, this move-in-ready home offers character, style, comfort, and location. Book your viewing today!
Property Details
Interior
Features
Main Floor
Kitchen
7`11" x 7`10"Dining Room
9`10" x 8`5"Living Room
19`3" x 13`4"Balcony
19`4" x 3`7"Exterior
Features
Parking
Garage spaces 2
Garage type -
Other parking spaces 0
Total parking spaces 2
Property History
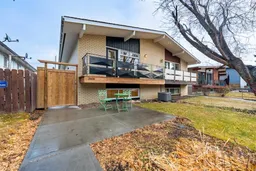 24
24