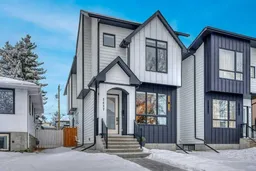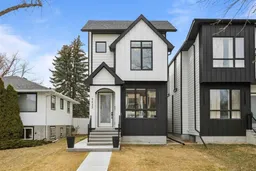A truly exceptional custom-built infill, thoughtfully designed and ideally positioned on a quiet, tree-lined street in the heart of Killarney. From the moment you enter, soaring 10-foot ceilings and an expansive open-concept layout create a striking sense of space, light, and sophistication.
The main level is tailored for both everyday living and refined entertaining. A welcoming sitting area leads into the showpiece kitchen—the undeniable heart of the home. Anchored by an elongated island with a dramatic 2.5-inch quartz waterfall edge, this space is as functional as it is beautiful, ideal for food preparation, casual gatherings, or evening conversation. Ceiling-height lacquered cabinetry, deep pot drawers, and a premium Pro Series KitchenAid appliance package—including a gas cooktop and professional under-cabinet hood fan—deliver exceptional performance and style.
The dining area comfortably accommodates a large table, making it perfect for hosting family and friends, and flows seamlessly into the living room. Here, oversized 8-foot patio doors blur the line between indoor and outdoor living, filling the space with natural light and providing effortless access to the yard. A discreetly tucked-away mudroom with custom built-in lockers offers a polished and practical space for daily organization, winter gear, or muddy paws.
Upstairs, the private living quarters continue the home’s elevated design. The primary retreat is nothing short of stunning, featuring dramatic cathedral ceilings, a spacious walk-in closet, and a spa-inspired ensuite complete with a deep soaking tub, steam shower, water closet, and luxurious in-floor heating. The second bedroom impresses with its own soaring ceiling and walk-in closet, while the third bedroom offers versatility as a home office, nursery, or guest suite. A beautifully finished 4-piece guest bathroom and a large laundry room with custom cabinetry and sink complete the upper level.
The fully developed basement extends the home’s livability with a guest bedroom, gym or flex space, an inviting lounge with wet bar, and a well-appointed 4-piece bathroom—ideal for entertaining or hosting overnight guests.
Every inch of this residence has been meticulously considered for comfort, efficiency, and modern luxury. Features include central air conditioning and an advanced boiler-and-furnace HVAC system designed to deliver even, energy-efficient heating year-round. Smart home integration includes motorized window coverings, built-in surround sound, and a smart thermostat. A double heated garage with a professionally finished epoxy floor completes the offering.
A rare opportunity to own a refined, high-end home in one of Calgary’s most desirable inner-city communities—best experienced in person.
Inclusions: Bar Fridge,Built-In Oven,Central Air Conditioner,Dishwasher,Gas Cooktop,Microwave,Range Hood,Washer/Dryer,Window Coverings
 46
46



