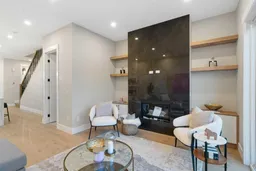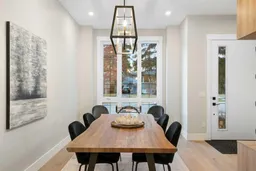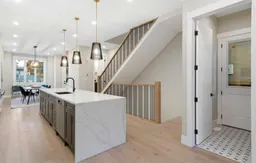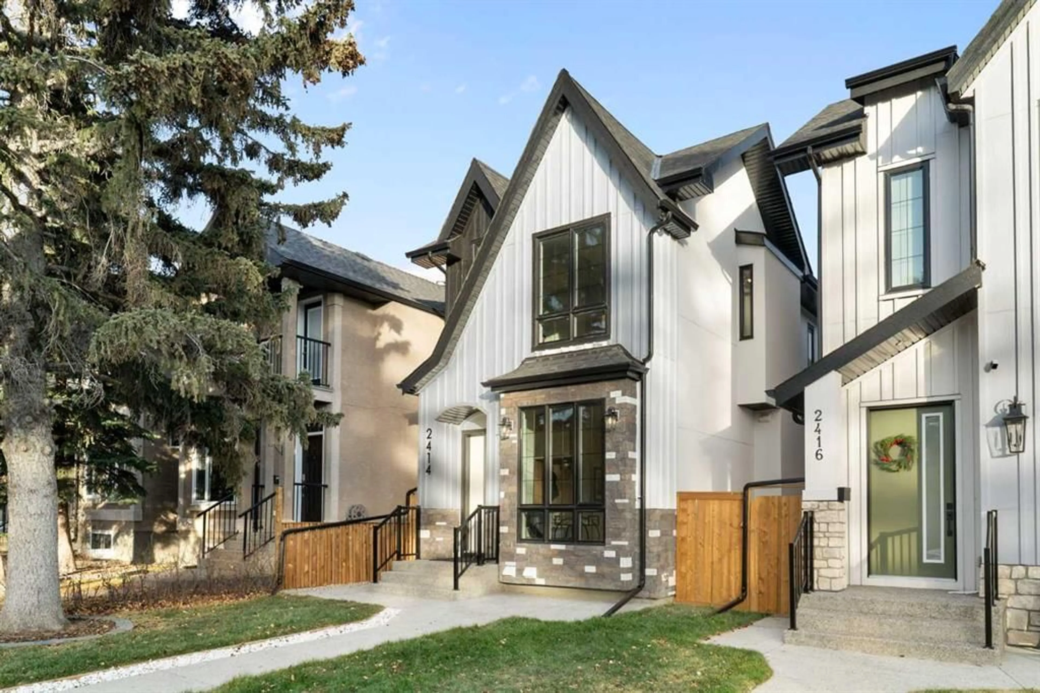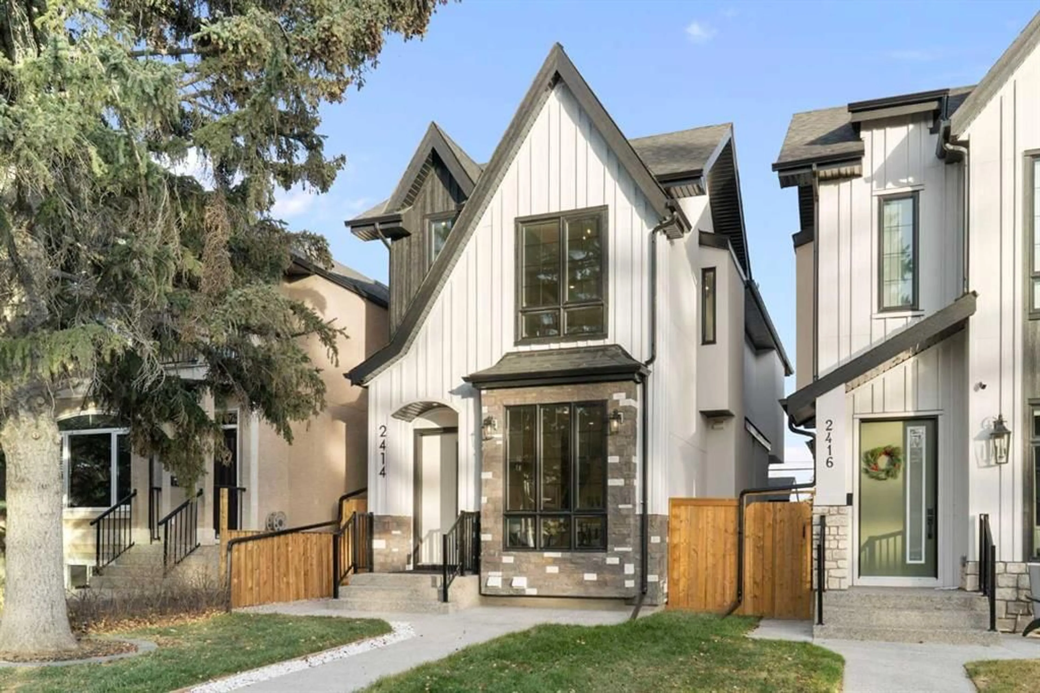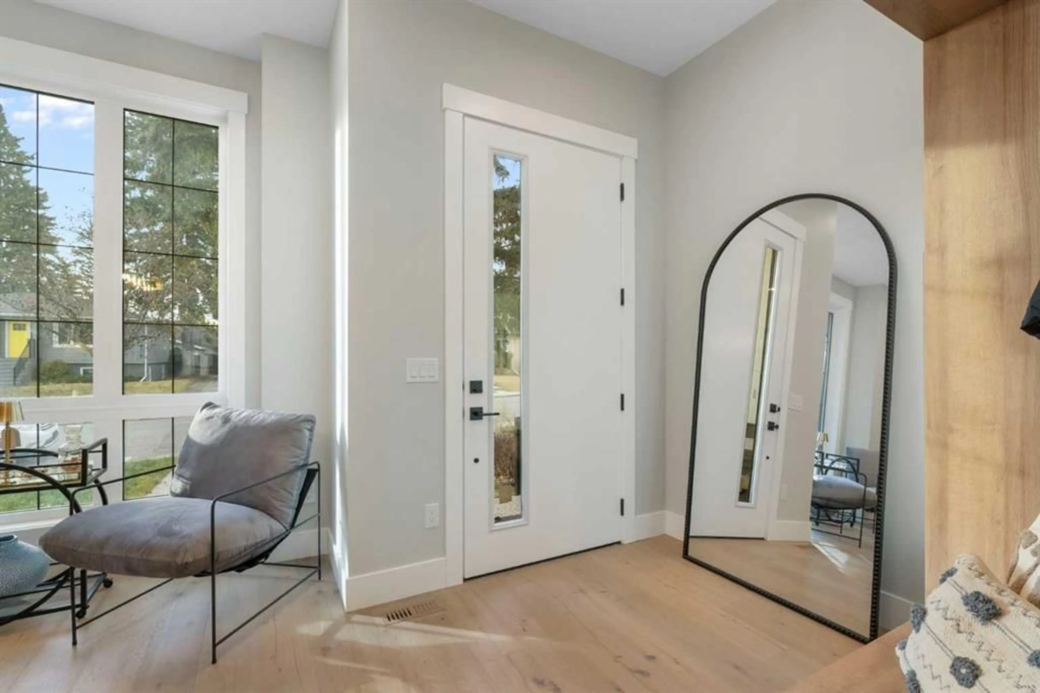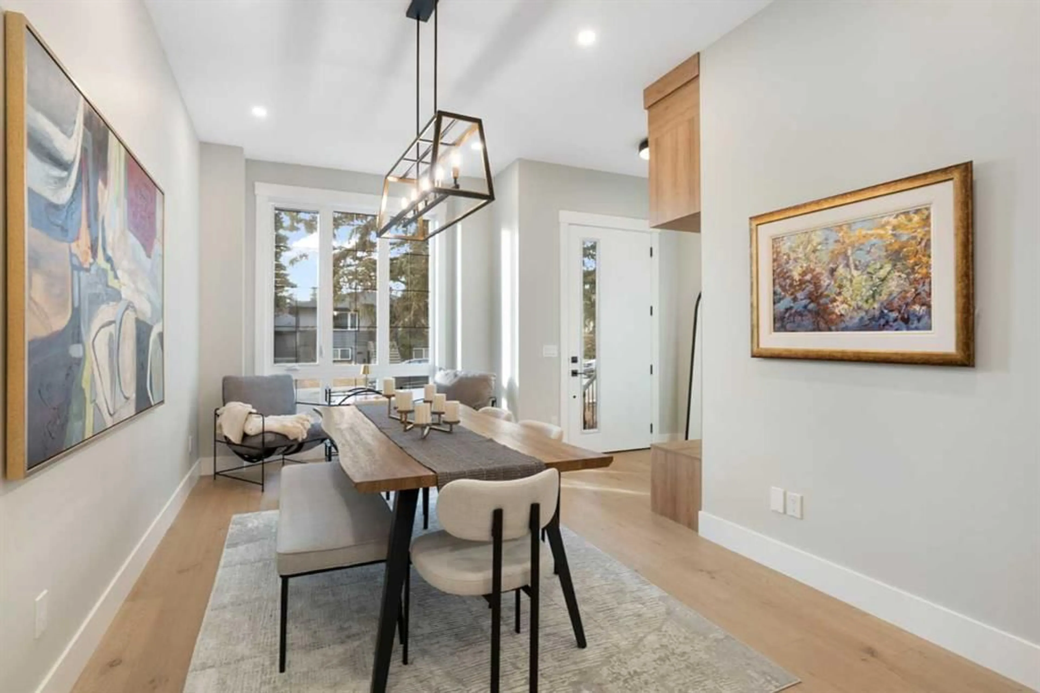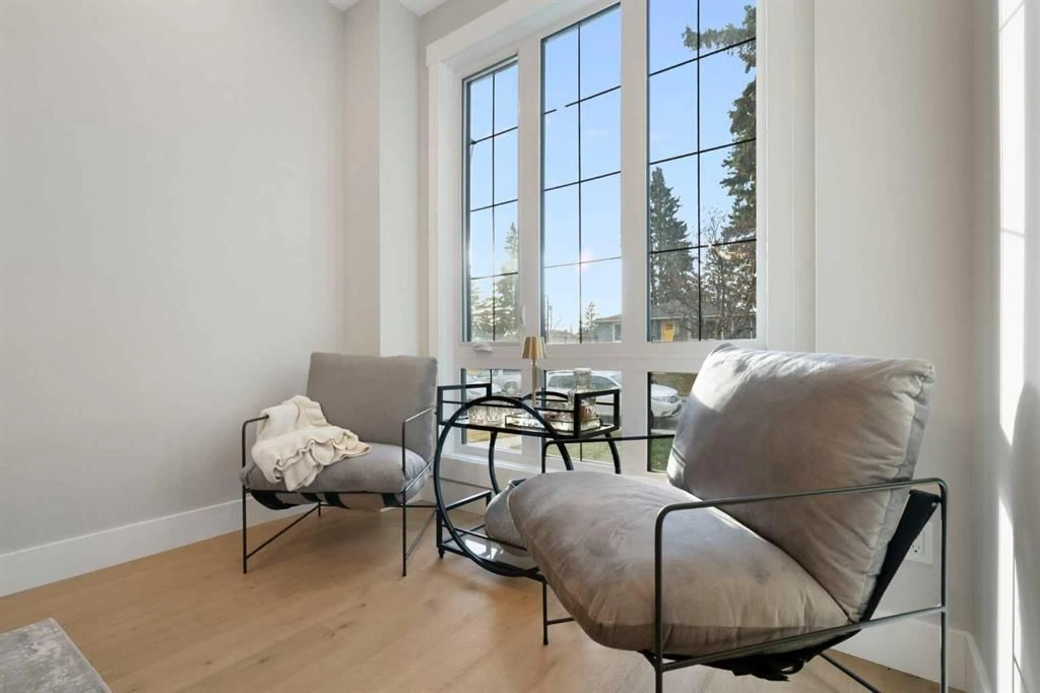2414 35 St, Calgary, Alberta T3E 2Y1
Contact us about this property
Highlights
Estimated valueThis is the price Wahi expects this property to sell for.
The calculation is powered by our Instant Home Value Estimate, which uses current market and property price trends to estimate your home’s value with a 90% accuracy rate.Not available
Price/Sqft$599/sqft
Monthly cost
Open Calculator
Description
Experience contemporary luxury and thoughtful design in this beautifully crafted 2,800+ sq. ft. home — perfectly suited for today’s discerning buyer. The open-concept main level features gleaming hardwood floors, a spacious chef’s kitchen with custom cabinetry, granite countertops, and premium stainless steel appliances, flowing seamlessly into an inviting family room ideal for relaxing or entertaining. Upstairs, the primary retreat impresses with vaulted ceilings, a large walk-in closet, and a spa-inspired ensuite with dual sinks, a freestanding tub, and a glass-enclosed shower. Two additional bedrooms, a stylish main bath, and convenient upper laundry complete this level. The fully finished basement offers exceptional flexibility — featuring a bedroom, full kitchen, living area, and 4-piece bath — perfect for guests, extended family. The basement is currently configured as a full legal suite. The wall can be easily opened if you would prefer the basement be integrated for more square footage. Combining sophistication, comfort, and versatility, this home delivers a truly elevated lifestyle with space for every stage of living.
Property Details
Interior
Features
Lower Floor
Kitchen
10`11" x 12`6"Game Room
14`7" x 13`5"Furnace/Utility Room
5`6" x 10`4"Bedroom
8`8" x 12`5"Exterior
Features
Parking
Garage spaces 2
Garage type -
Other parking spaces 0
Total parking spaces 2
Property History
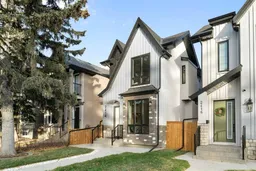 47
47