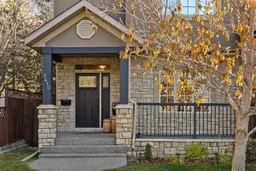Welcome to 2410 26 Street SW, a beautifully appointed home in the heart of Killarney that perfectly blends timeless design with modern comfort. With over 2,800 sq. ft. of developed living space across three levels, this home offers the ideal lifestyle just minutes from downtown Calgary. The inviting main floor is designed for both connection and entertaining, featuring a chef’s kitchen with granite counters, stainless steel appliances, an expansive island, and a full wall of custom cabinetry with a built-in wine fridge. Entertain your guests by the fireplace in your open concept living room or enjoy more intimate dinners in the traditional dining room. Upstairs, the vaulted primary retreat feels airy and luxurious, complete with a spa-inspired ensuite and walk-in closet, down the hall from 2 more bedrooms, a full bath and upstairs laundry. The finished basement extends your living space with a cozy family room, a second gas fireplace, fourth bedroom, and full bath. Complete with large windows, this space is perfect for guests or a home office. Outside, enjoy a sunny east-facing yard with a deck and patio, plus an insulated double garage with a new roof (2025) and a house roof replaced in 2022 for peace of mind. Set on a quiet, tree-lined street close to parks, cafes, schools, and the Westbrook LRT, this Killarney gem offers the best of urban convenience and community charm.
Inclusions: Bar Fridge,Central Air Conditioner,Dishwasher,Dryer,Electric Range,Garage Control(s),Microwave,Refrigerator,Washer,Window Coverings,Wine Refrigerator
 50
50


