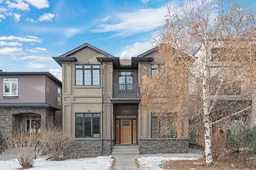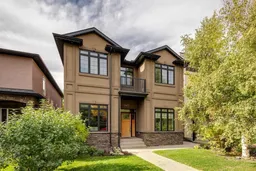Located on a quiet, treelined street in the established community of Killarney, this graceful updated 3+1 bedroom home offers nearly 4500 sq ft of luxurious developed living space. The breathtaking main level presents high ceilings, stylish light fixtures & crown moulding, showcasing formal dining area with ample space to accommodate a family gathering or dinner party & spacious living room that’s anchored by a feature fireplace. The kitchen is beautifully updated & finished with new quartz counter tops & backsplash, island/eating bar, plenty of storage space (including a walk-in pantry) & high-end appliances, including a new Sub-Zero fridge. A comfortable breakfast nook overlooks the back yard. Tucked away just off the foyer is a private den/office with cozy fireplace & custom built-ins - perfect for work from home days. Completing the main level is a mudroom & 2 piece powder room. A sophisticated split staircase leads to the second level hosting 3 bedrooms, one with access to a private balcony & all with walk-in closets & private ensuites. Double French doors open to the elegant primary retreat with tasteful tray ceiling & double-sided fireplace, which is a true private oasis, boasting a to-die-for walk-in closet & chic renovated spa-like 5 piece ensuite with new tile flooring, dual vanities plus makeup vanity, relaxing oval freestanding soaker tub & steam shower. A convenient laundry room with sink & storage is located just off the primary bedroom. A second split staircase leads to the basement with in-floor heat that’s spot-on for entertaining on game or movie night, featuring a large family/games area complete with fireplace & wet bar plus a media/theatre room. There’s also a flex room which could be utilized as a home gym or second office space. The finishing touches to basement development are a fourth bedroom & 3 piece bath. Other notable features include new engineered hardwood floors throughout, central air conditioning & built-in speakers throughout. The glass deck doors fully open, seamlessly blending the indoor and outdoor living spaces in the sunny west-facing backyard, featuring a spacious deck and patio. Parking is a breeze with an oversized double detached garage. The location can’t be beat – close to Killarney Recreation Centre, parks, shopping, schools, public transit & easy access to 17th Avenue & Crowchild Trail.
Inclusions: Built-In Oven,Central Air Conditioner,Dishwasher,Dryer,Garage Control(s),Gas Cooktop,Microwave,Refrigerator,Washer,Window Coverings
 50
50



