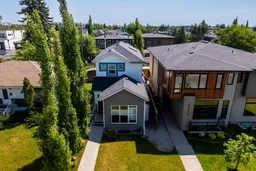Legal secondary suite as a mortgage helper! Discover this charming two-story, 1395 sqft single-detached home, perfectly situated in the highly sought-after community of Killarney. This property offers an exceptional blend of modern comforts, smart design, and unbeatable convenience.
The main dwelling features a well-laid-out floor plan with a total of three bedrooms—one conveniently located downstairs and two upstairs. The upper level boasts a beautifully modernized Jack and Jill bathroom, complete with luxurious heated tile floors, offering a spa-like experience. All water lines are newly installed in 2025 to replace Poly B piping. Stay cool and comfortable during Calgary's warm summers with central air conditioning.
Step outside to a low-maintenance backyard featuring attractive brick pavers and no grass, perfect for enjoying outdoor living without the upkeep. The backyard leads to a detached single garage and an additional parking pad, both easily accessible via the fully paved back alleyway. Plus, there's plenty of street parking right out front.
The location is truly unbeatable: enjoy a leisurely 10-minute walk to the LRT train station, offering seamless access to downtown and beyond. Families will appreciate the 10-minute stroll to a nearby playground and community center, as well as the proximity to various schools, including Killarney and Holy Name, all within a 10-minute walk.
This home boasts modern amenities and incredible walkability, located at 2236 33 St SW in Calgary's vibrant Killarney neighbourhood!
Inclusions: Dishwasher,Dryer,Humidifier,Range Hood,Refrigerator,Stove(s),Washer
 45
45


