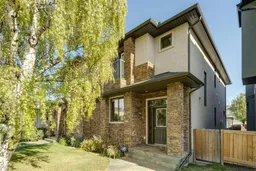Ideally located on a quiet, tree-lined street in the sought after community of Killarney/Glengarry, this elegant and contemporary home is perfect for growing families seeking comfort, space, and convenience. Just a short walk to the Killarney Aquatic & Recreation Centre, schools, parks, transit, and local amenities, this central location supports an active, connected lifestyle. Boasting exceptional curb appeal, the exterior features a sophisticated blend of stone and stucco, a stone walkway, and mature trees that provide both privacy and charm. Step inside to high ceilings and a tiled entryway that leads to warm hardwood floors throughout the main level. A bright front den, ideal as a home office or study area, overlooks the peaceful street. The open concept main floor is perfect for everyday living and entertaining, with a spacious living and dining area anchored by a cozy corner gas fireplace and large picture window with views of the rear backyard. The kitchen is truly the heart of the home and offers full-height cherry cabinetry, granite countertops, a stone backsplash, a central eat-up island, and a corner pantry for ample storage. It flows seamlessly into the dining area, making it easy to host family meals or casual gatherings. Upstairs, plush carpeting adds comfort, with a well-appointed laundry room, a full bathroom, and three generously sized bedrooms. The private primary retreat is thoughtfully separated from the secondary bedrooms and features a custom walk-in closet, a tranquil balcony shaded by mature trees, and a luxurious 6pc ensuite with heated floors, a jetted soaker tub, and glass enclosed shower with body sprays for a spa-like experience. The fully finished basement extends your living space with a separate family and games area, a 3pc bath, and 2 additional bedrooms making it ideal for teens, guests, or a home gym. Step outside to a beautifully landscaped backyard with a stone patio, raised garden beds, and a detached double garage. It’s the ideal outdoor space for kids to play, summer BBQs, or simply relaxing in your private oasis. With green space just a block away, top rated schools, playgrounds, and restaurants, this is a rare opportunity to own a truly exceptional family home in one of Calgary’s most desirable inner-city neighbourhoods.
Inclusions: Dishwasher,Dryer,Gas Stove,Microwave,Refrigerator,Washer
 37
37


