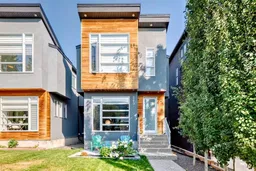SIMPLY AMAZING! BEST PRICED DETACHED INFILL in KILLARNEY! Discover this stunning detached modern infill built in 2019, boasting over 2,800 sq ft of beautifully designed living space. The main floor features 9' ceilings, gleaming HARDWOOD floors, and a spacious kitchen with a MASSIVE WATERFALL ISLAND, PREP SINK, pantry, and abundant cabinetry. A formal front seating area flows into an open-concept layout, perfect for entertaining. The living room showcases a striking FLOOR TO CEILING STONE FIREPLACE with CUSTOM BUILT-INS, blending style and functionality. Upstairs, enjoy HARDWOOD flooring throughout, a Luxurious primary suite with a COZY FIREPLACE, VAULTED CEILINGS and a SPA-like ensuite featuring a STEAM SHOWER and LARGE SOAKER TUB and a large WALK-IN-CLOSET complete with upgraded BUILT-INS. The Spacious secondary bedrooms each come with their own WALK-IN-CLOSETS, and completing this level is a sleek and contemporary 4 Piece Bathroom and a convenient laundry area.. The fully finished basement offers a large WET BAR with an ISLAND, ample storage, a generous fourth bedroom, and a massive ENTERTAINMENT ROOM with a PROJECTOR and SCREEN. This exceptional infill is a must-see for refined urban living! This location is hard to beat, with a short walk to transit (LRT), Killarney Aquatic Center & conveniently located close to the vibrant restaurants and shopping of 17th AVE! Call your favorite REALTOR to schedule a viewing today!
Inclusions: Built-In Oven,Dishwasher,Dryer,Gas Cooktop,Microwave,Range Hood,Refrigerator,Washer,Window Coverings,Wine Refrigerator
 50
50


