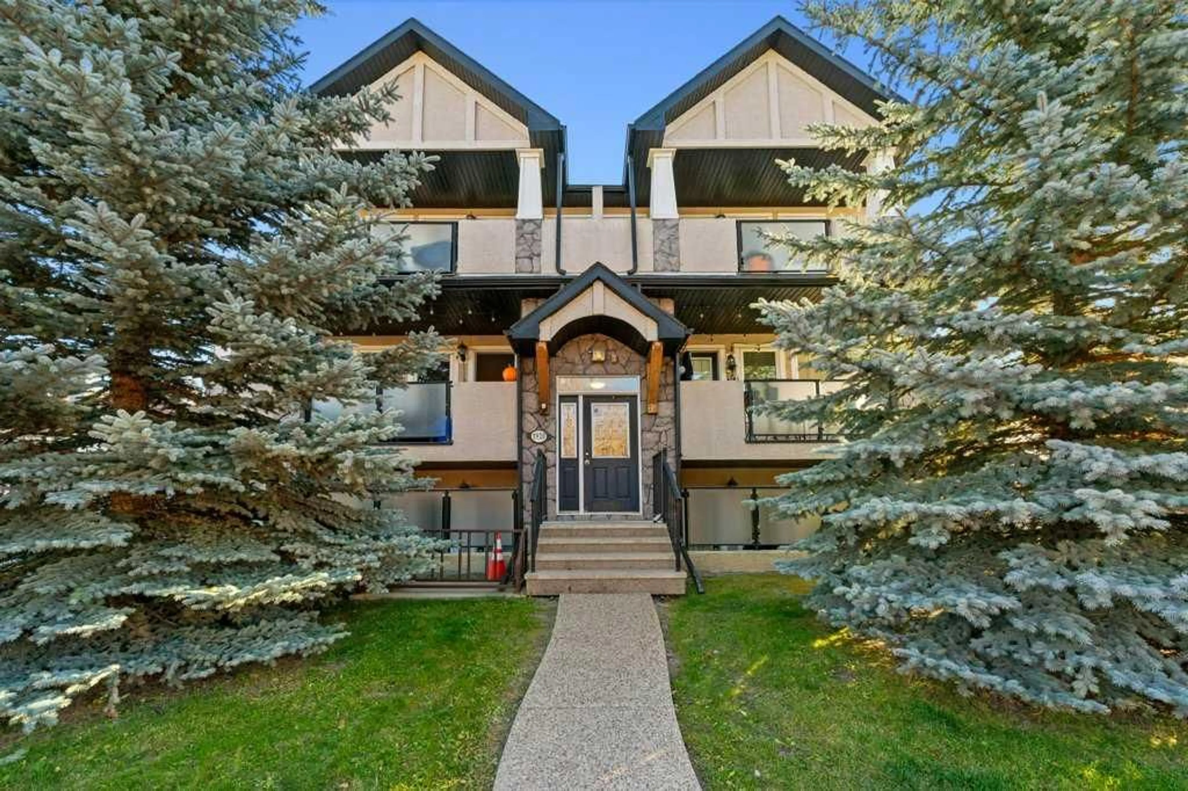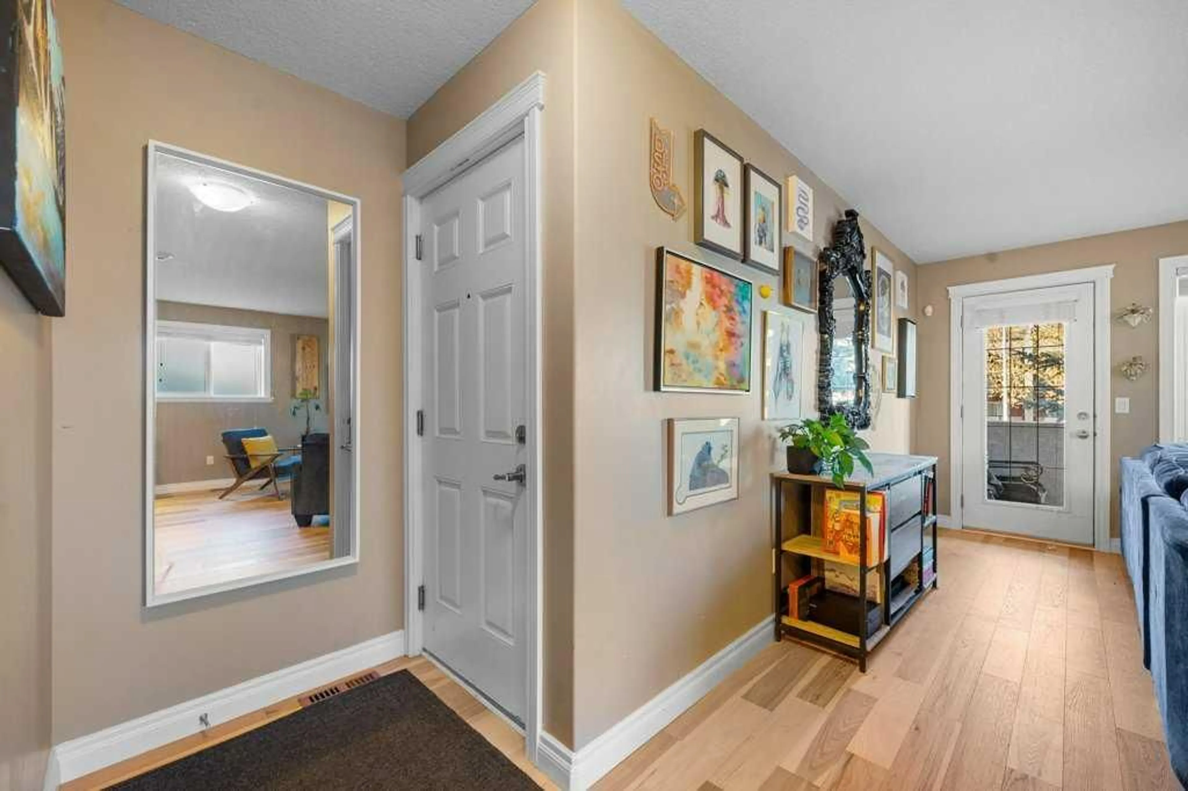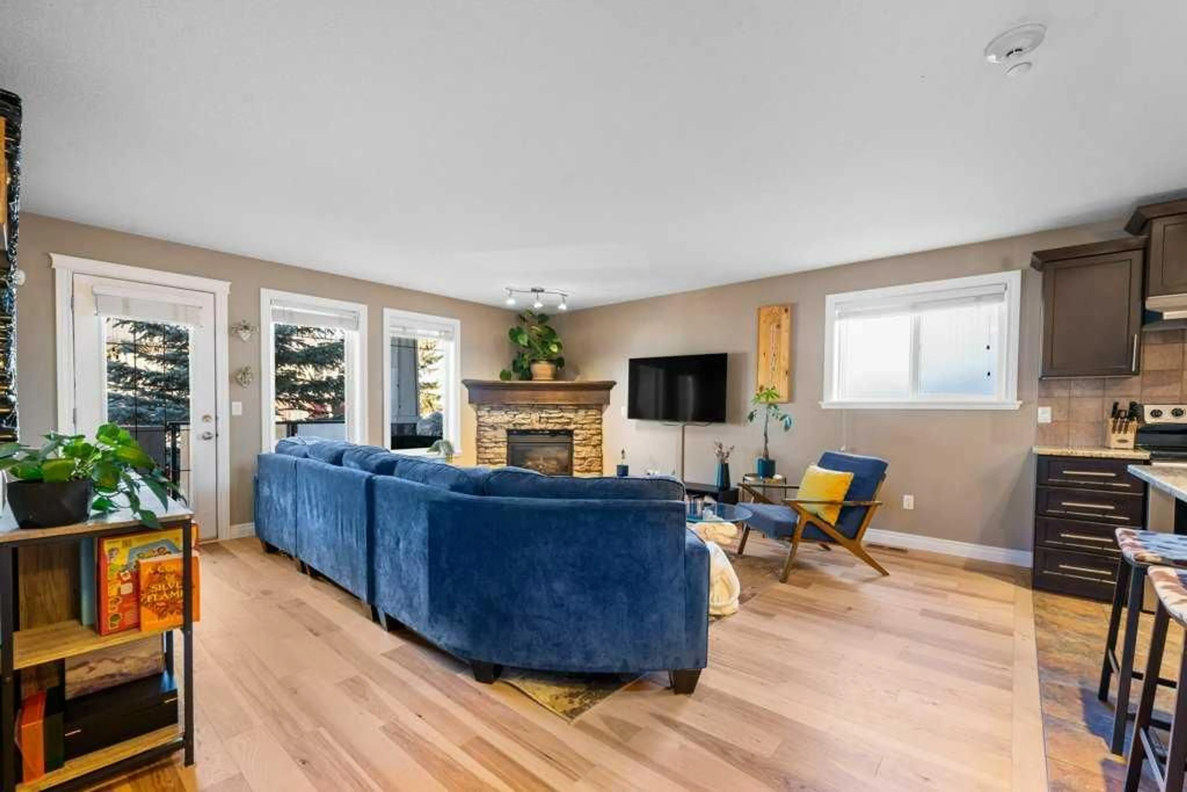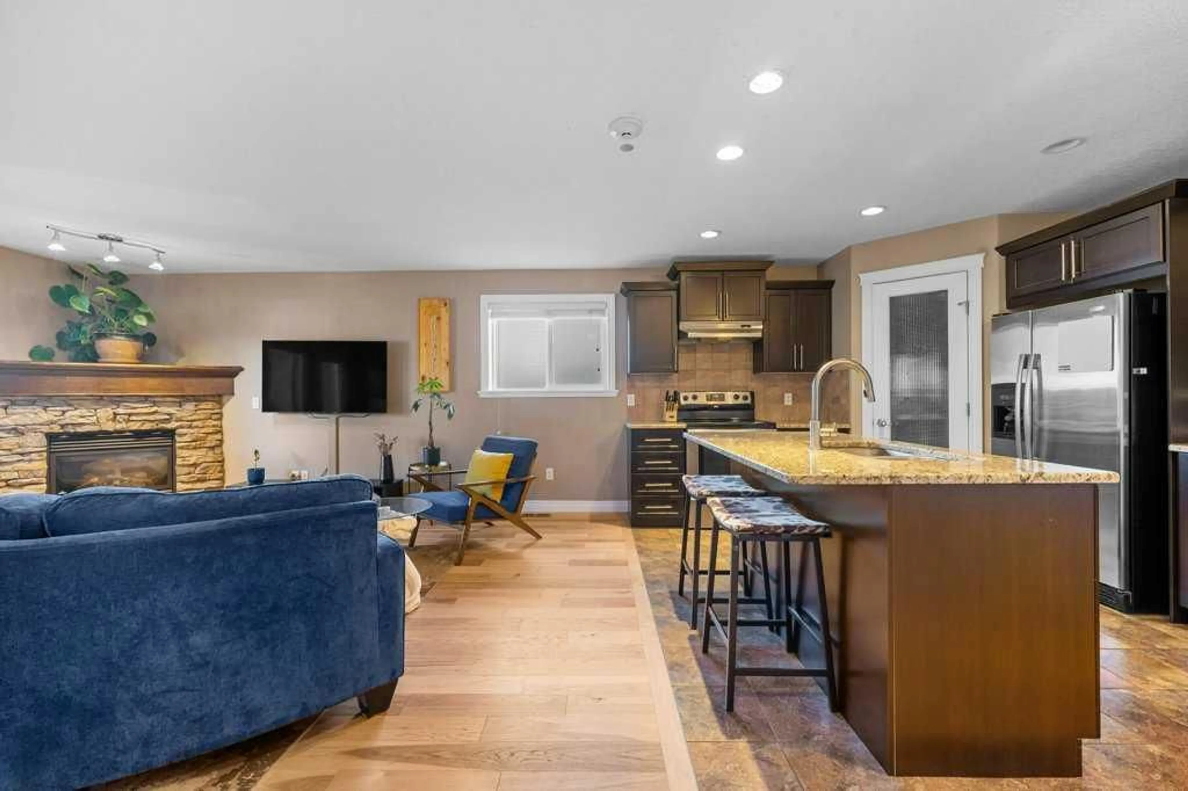1920 26 St #201, Calgary, Alberta T3E 2A1
Contact us about this property
Highlights
Estimated valueThis is the price Wahi expects this property to sell for.
The calculation is powered by our Instant Home Value Estimate, which uses current market and property price trends to estimate your home’s value with a 90% accuracy rate.Not available
Price/Sqft$417/sqft
Monthly cost
Open Calculator
Description
Welcome to inner-city living in Killarney—steps to 17th Ave’s parks, cafés, restaurants, and a 5-minute walk to the Shaganappi C-Train. Built in 2009, this well-run, 6-unit boutique building has been meticulously maintained. Inside, you’ll find over 930 sq. ft. of bright, open space that lives more like a townhouse than a condo, thanks to both front and rear entrances (the back door leads directly to your assigned parking stall). The main living area features new Connel hickory hardwood, a gas fireplace, and an airy dining/entertaining zone. Off the living room is your west-facing, covered balcony—perfect for sunset viewing and BBQs with a natural gas line already in place. The kitchen is thoughtfully appointed with a pantry, granite countertops, stainless steel appliances, and an island with breakfast bar. Sleep spaces are smartly separated: a large primary bedroom with two closets, plus a well-sized second bedroom for guests, office, or gym. A 4-piece bathroom with granite and an in-suite laundry area complete the plan. Additional perks: a new hot water tank (2020) and Airbnb permitted with board approval—this unit is already outfitted and short-term-rental ready. An excellent opportunity for first-time buyers and investors seeking a turnkey home in one of Calgary’s most convenient inner-city locations.
Property Details
Interior
Features
Main Floor
Furnace/Utility Room
4`11" x 12`10"4pc Bathroom
4`11" x 8`10"Kitchen
11`4" x 10`7"Living Room
15`11" x 16`9"Exterior
Features
Parking
Garage spaces -
Garage type -
Total parking spaces 1
Condo Details
Amenities
Parking, Trash
Inclusions
Property History
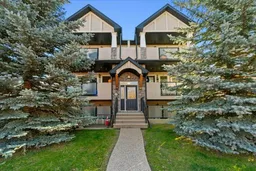 30
30
