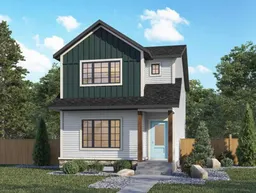Luxury Meets Lifestyle in the Heart of Keystone Creek | The Orchid by Genesis Builders Group. Experience elevated living in this stunning Orchid model, a 1,756 Sq.Ft. laned home crafted by the award-winning Genesis Builders Group, with possession set for September 2026. Designed with modern elegance and functionality in mind, this home is built ready for a legal basement suite (subject to city approval)—featuring a separate side entry and 9’ foundation, offering endless possibilities for future income or multi-generational living. Step inside to a bright and welcoming foyer highlighted by an 18” x 36” picture window and a main floor flex room flooded with natural light. The open-concept living, dining, and kitchen area is perfect for both everyday living and entertaining. The chef-inspired kitchen boasts premium Samsung stainless steel appliances—including a slide-in glass top range, double-door refrigerator with water dispenser and dual freezer drawers, built-in microwave, and dishwasher. Beautiful sparkling quartz countertops, full-height upper cabinets, and soft-close doors and drawers elevate the space, while the centre island with bar seating creates a warm and social hub for family and friends. A convenient mudroom leads to the rear deck, complete with a built-in BBQ gas line—ideal for summer gatherings and outdoor dining. Upstairs, you’ll find three spacious bedrooms, all featuring plush carpet flooring. The primary bedroom is a true retreat, complete with a walk-in closet and a luxurious 4-piece ensuite featuring dual vanities and a walk-in shower. Bedrooms 2 and 3 share a well-appointed 4-piece bathroom with a tub/shower combo, and the upper-level laundry room adds everyday convenience.
The unfinished basement awaits your personal touch, offering suite potential (subject to city approval) for a mortgage helper or extended family living. Discover refined finishes, thoughtful design, and exceptional craftsmanship in every corner of this home. 1730 Keystone Creek Avenue NE—where luxury and livability come together seamlessly. DISCLAIMER: The interior photographs displayed in this listing are of the Orchid Model Showhome and are intended to showcase the design, finishes, and layout options available for this model. These images do not represent the actual property being listed, as it is a new construction home. The actual home may differ in finishes, colors, upgrades, and features depending on the stage of construction and selections made.
Inclusions: See Remarks
 11Listing by pillar 9®
11Listing by pillar 9® 11
11


