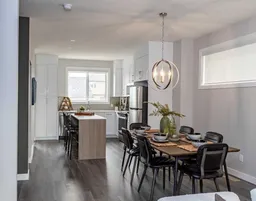Welcome to the Charlotte by Partners Homes, a beautifully designed no-condo-fee townhome offering functional and stylish living space in the new North Calgary community of Keystone Creek. This brand new home combines thoughtful design, everyday convenience, and long-term value, all backed by the peace of mind of a new home warranty. The main floor features 9’ ceilings and a bright, open-concept layout with a rear kitchen designed for both cooking and entertaining. Highlights include upgraded MDF cabinetry, quartz countertops, a custom tile backsplash, a central island, and a stainless steel appliance package with an upgraded range. At the front of the home, the spacious dining and living areas are filled with natural light, creating an inviting atmosphere for family and guests. Upstairs, the primary suite offers a walk-in closet and a private ensuite with dual sinks and a walk-in shower. Two additional bedrooms, a full bathroom, and convenient upper-floor laundry complete the second level. The unfinished basement includes rough-in plumbing and excellent future development potential. At the rear, you’ll find a gravel parking pad with alley access. Located in Keystone Creek, one of Calgary’s newest communities, residents enjoy pathways connected to the regional trail system, naturalized wetlands, and green spaces designed for connection and exploration. Everyday amenities are just minutes away, including grocery stores, restaurants, childcare, and healthcare. Quick access to Stoney Trail, Deerfoot Trail, and major routes provides an easy commute to CrossIron Mills, downtown Calgary, and YYC International Airport. Experience modern living with timeless design in Keystone Creek. Book your private showing today and discover why the Charlotte is one of the most desirable new townhomes for sale in North Calgary!
Inclusions: Dishwasher,Electric Stove,Microwave Hood Fan,Refrigerator,Tankless Water Heater,Washer/Dryer
 14Listing by pillar 9®
14Listing by pillar 9® 14
14


