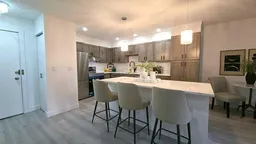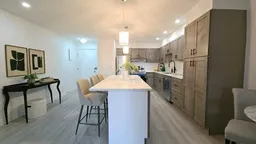Sold 351 days ago
1001 68 Ave #203, Calgary, Alberta T2V4X1
In the same building:
-
•
•
•
•
Sold for $···,···
•
•
•
•
Contact us about this property
Highlights
Sold since
Login to viewEstimated valueThis is the price Wahi expects this property to sell for.
The calculation is powered by our Instant Home Value Estimate, which uses current market and property price trends to estimate your home’s value with a 90% accuracy rate.Login to view
Price/SqftLogin to view
Monthly cost
Open Calculator
Description
Signup or login to view
Property Details
Signup or login to view
Interior
Signup or login to view
Features
Heating: Baseboard,Fireplace(s)
Exterior
Signup or login to view
Features
Patio: Balcony(s)
Balcony: Balcony(s)
Parking
Garage spaces -
Garage type -
Total parking spaces 1
Condo Details
Signup or login to view
Property History
Mar 4, 2025
Sold
$•••,•••
Stayed 12 days on market 49Listing by pillar 9®
49Listing by pillar 9®
 49
49Login required
Terminated
Login required
Price change
$•••,•••
Login required
Listed
$•••,•••
Stayed --133 days on market Listing by pillar 9®
Listing by pillar 9®

Property listed by Century 21 Bamber Realty LTD., Brokerage

Interested in this property?Get in touch to get the inside scoop.


