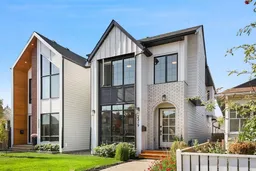Located in the desirable community of Inglewood, this modern home sits on a quiet extra-wide street with a sunny west-facing backyard and an oversized lot. The main floor features a beautiful open-concept layout with a large kitchen, professional-grade stainless steel appliances, and hard surface counters. Hardwood flooring flows through the main and upper levels, complemented by a spacious family room with soaring 10-foot ceilings.
Upstairs, you’ll find three bedrooms, including a generously sized primary suite with a spa-inspired 5-piece ensuite featuring a fully installed steam shower, an extra-large soaker tub, and a huge walk-in closet. The additional bedrooms also offer walk-in closets and large windows that fill the rooms with natural light.
The fully developed basement includes a media area, bar, 4-piece bathroom, and an additional bedroom—perfect for guests or family. Outside, the landscaped yard and double detached garage complete this impressive property.
Beyond the home, Inglewood offers a lifestyle like no other. Known as Calgary’s oldest and one of its most vibrant neighborhoods, you’ll enjoy a unique mix of local shops, galleries, restaurants, and craft breweries just minutes from your door. The Bow River pathways and nearby parks provide endless opportunities for biking, walking, and exploring nature, while quick access to downtown ensures convenience without compromising on character and charm.
Inclusions: Built-In Oven,Dishwasher,Dryer,Garage Control(s),Gas Cooktop,Microwave,Range Hood,Refrigerator,Washer,Window Coverings
 18
18


