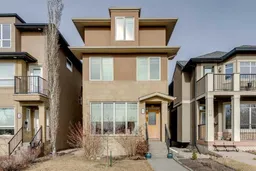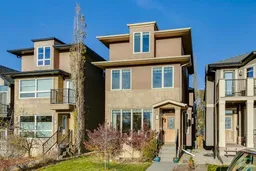**OPEN HOUSE - Saturday March 15, 2025 from 2:30 - 4pm** Situated in a prime location facing a vast bird sanctuary + just moments from the vibrant urban scene of Inglewood shops, cafes + restaurants, plus easy access to the pathway system, schools, Stampede grounds + downtown. This home boasts pleasing curb appeal with an inviting open concept layout. A flexible front room is perfect for a home office or den, offering a versatile space to suit your needs. The galley-style maple kitchen is well-equipped with an abundance of cabinetry, an island, stainless steel appliances (including a gas stove) + a pantry. The roomy informal dining area flows seamlessly off the kitchen—perfect for everyday meals or entertaining. The main floor is enhanced with beautiful cherry hardwood flooring throughout. The home features Nest thermostats with four separate zones, ensuring comfort in every corner of the house. The basement, main floor, master suite, and the second + third bedrooms each have their own heating zones for customized control. The upper-level hallway + primary bedroom are both upgraded with hardwood flooring, adding warmth + elegance. Two additional bedrooms share a family bath, ideal for growing children. The massive primary bedroom is a true retreat, offering space for a sitting area, vaulted ceilings with a ceiling fan, + a large walk-in closet. The newly renovated ensuite is both stylish + functional, featuring dual vanities + a spacious walk-in shower. A third-story bonus room awaits, offering a versatile space for an upper lounge, kids' play area, or cozy relaxation spot, all while enjoying beautiful views of the surrounding area. The walk-out lower level offers even more space with a large guest bedroom, a full bath, a cheerful laundry room with a brand-new washer + dryer, a gym + a big storage room. This level also provides direct access to the low-maintenance backyard + hot tub, along with a double detached garage. With its unbeatable location, thoughtful layout + luxurious finishes, this home is truly a standout. Perfect for modern living + entertaining!
Inclusions: Dishwasher,Dryer,Garage Control(s),Gas Stove,Refrigerator,Washer,Water Softener,Window Coverings
 42
42



