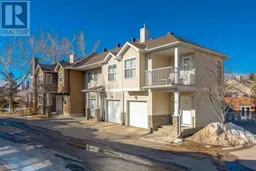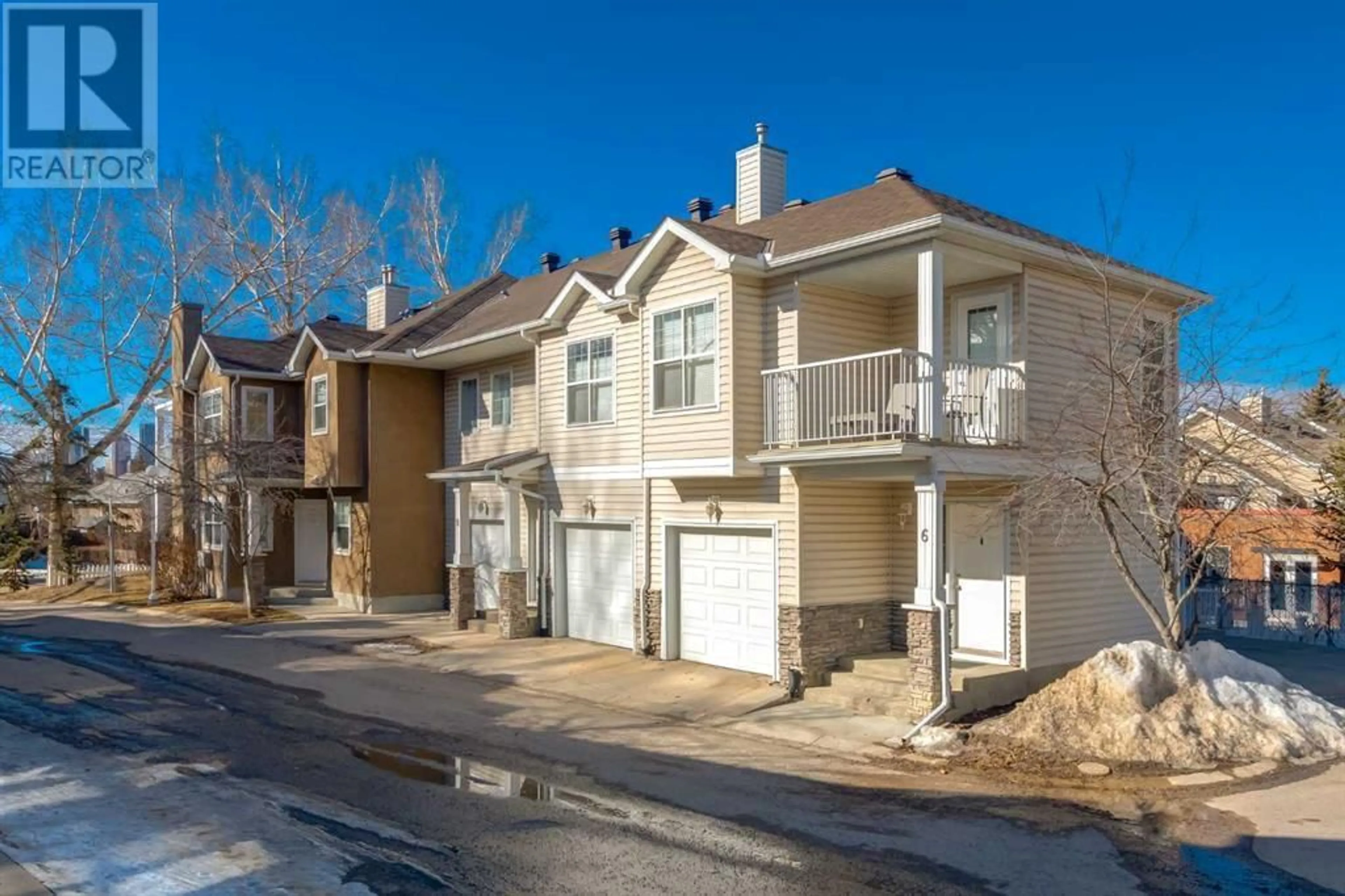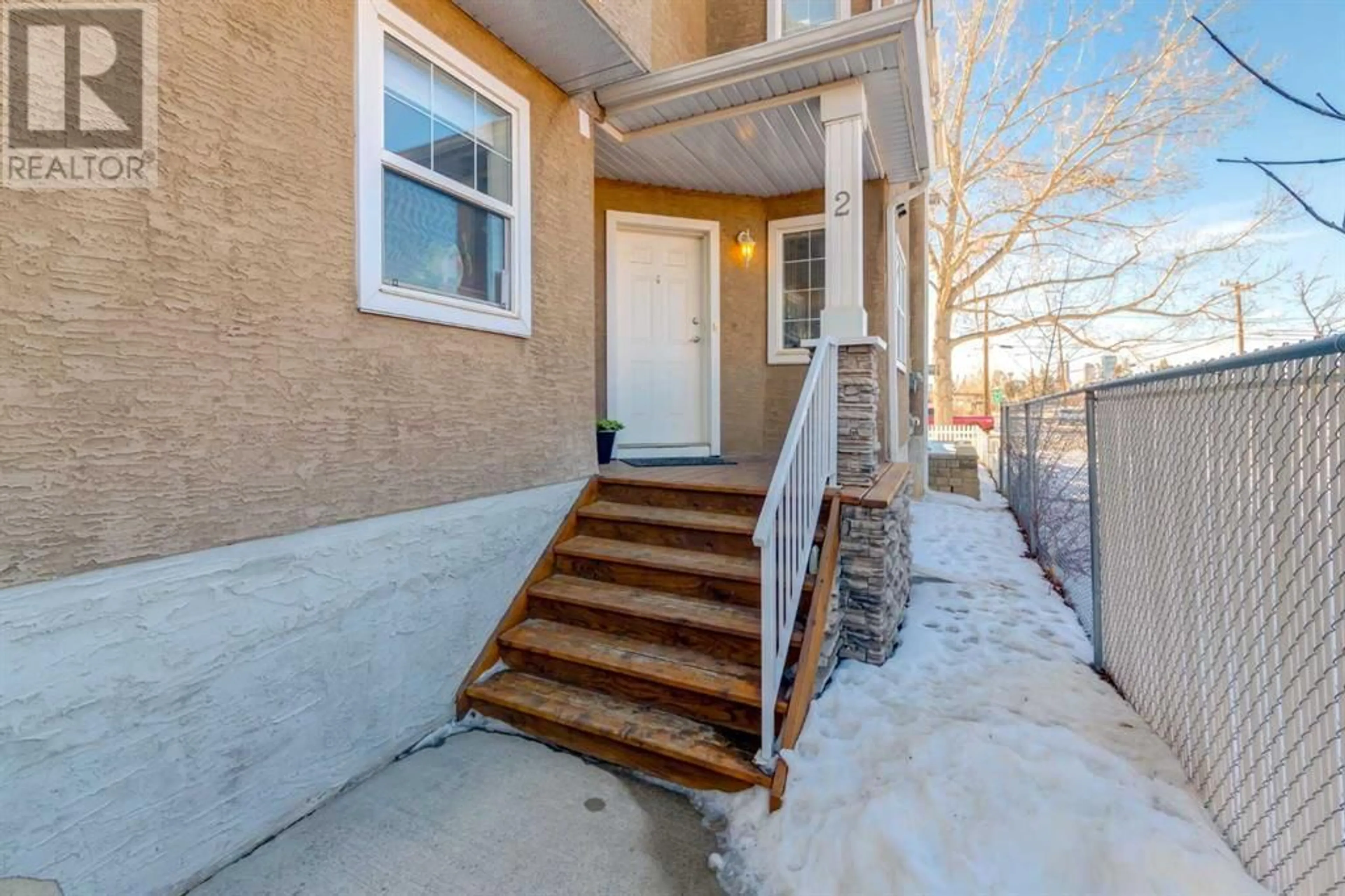2 2318 17 Street SE, Calgary, Alberta T2G5R5
Contact us about this property
Highlights
Estimated ValueThis is the price Wahi expects this property to sell for.
The calculation is powered by our Instant Home Value Estimate, which uses current market and property price trends to estimate your home’s value with a 90% accuracy rate.Not available
Price/Sqft$427/sqft
Days On Market61 days
Est. Mortgage$1,825/mth
Maintenance fees$347/mth
Tax Amount ()-
Description
Nestled in the heart of trendy Inglewood, this property offers the ultimate urban retreat. Situated in a complex that backs onto a wildlife reserve and bird sanctuary, with the Bow River just a stone's throw away, it's a nature lover's dream! This private END unit is drenched in sunlight, especially on the west-facing covered patio that overlooks a schoolyard and playground. Picture-perfect for soaking up those afternoon rays or enjoying a peaceful evening outdoors. Inside, the extra-large master bedroom boasts a charming bay window, a spacious walk-in closet, and a full 4-piece ensuite for added convenience. The second bedroom, accessed through stylish French double doors, offers versatility as either a guest room or a cozy den/home office. The kitchen is the heart of the home, featuring a functional center island, sleek maple cabinets, and a layout designed for modern living. In the winter months, cozy up by the gas fireplace, and when summer rolls around, open the sliding glass doors to your private patio for seamless indoor-outdoor living. Additional highlights include in-floor heating, an oversized attached single garage, main floor laundry facilities, a storage room, and ample closet space throughout. This property presents a fantastic opportunity to embrace the vibrant Inglewood lifestyle. With walking and biking trails at your doorstep, why not let your feet or your bike be your preferred mode of transportation? It's time to experience the best that urban living has to offer!" (id:39198)
Property Details
Interior
Features
Main level Floor
4pc Bathroom
6.50 ft x 7.92 ftPrimary Bedroom
11.00 ft x 21.42 ftDining room
12.75 ft x 12.58 ftKitchen
10.75 ft x 9.17 ftExterior
Parking
Garage spaces 2
Garage type Attached Garage
Other parking spaces 0
Total parking spaces 2
Condo Details
Inclusions
Property History
 40
40



