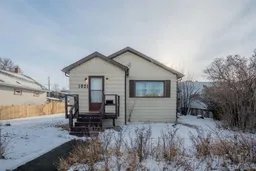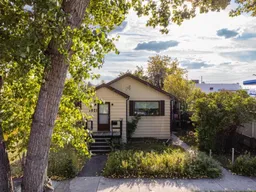Welcome to 1921 7th Ave SE, a truly exceptional opportunity for investors and developers in the heart of Inglewood. This rare property boasts over 2.5 lots, measuring 61 feet by 130 feet, and is zoned R-C2, offering endless potential for redevelopment. Located on a quiet cul-de-sac, this prime site is perfectly positioned just minutes from key amenities suchas the Max Purple BRT Rapid Transit Network, Inglewood’s scenic Wildlands, bike paths, and the Bow River. For nature enthusiasts, the Inglewood Bird Sanctuary and Pearce Estate Park are just a short 15 minute walk away, and Harvie Passage Lookout is within easy reach. What’s more, the property is directly across from the exciting Phase 2 of the Bend in the Bow project, marking it as a key area for future growth and development. Whether you’re looking to embark on a renovation project or redevelop entirely, this location offers incredible potential. The existing home on the property requires significant TLC and renovation but offers a solid foundation for future plans.The main floor features vinyl flooring, two bedrooms, and a 3-piece bathroom that has been updated with a walk-inshower and low-flush toilet. The fully finished basement includes an illegal suite with vinyl flooring, one bedroom, a kitchen, and a 4-piece bathroom. While it is not currently rented, the suite presents potential for future rental income. With a 61-foot frontage and R-C2 zoning, this property is primed for multi-unit residential development, making it an outstanding investment for those looking to capitalize on a prime location in one of Calgary’s most desirable and rapidly evolving neighbourhoods. Don’t miss out on this rare and valuable opportunity to secure a property with tremendous redevelopment potential in Inglewood!
Inclusions: Dishwasher,Dryer,Electric Stove,ENERGY STAR Qualified Refrigerator,Washer
 33
33



