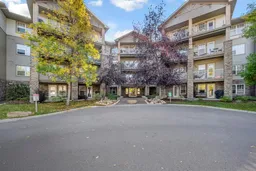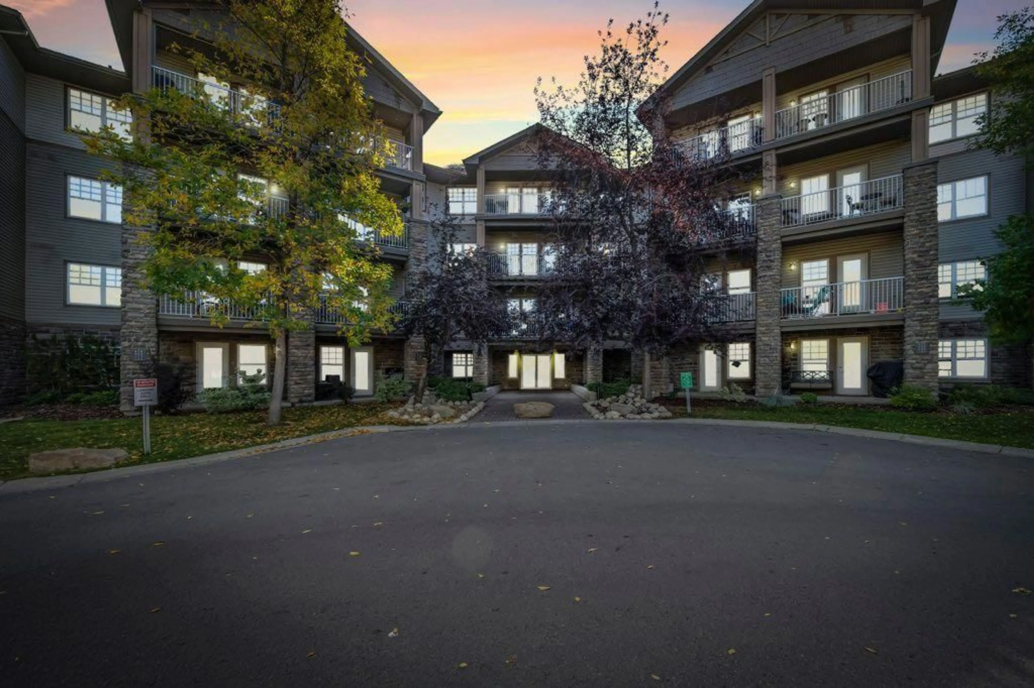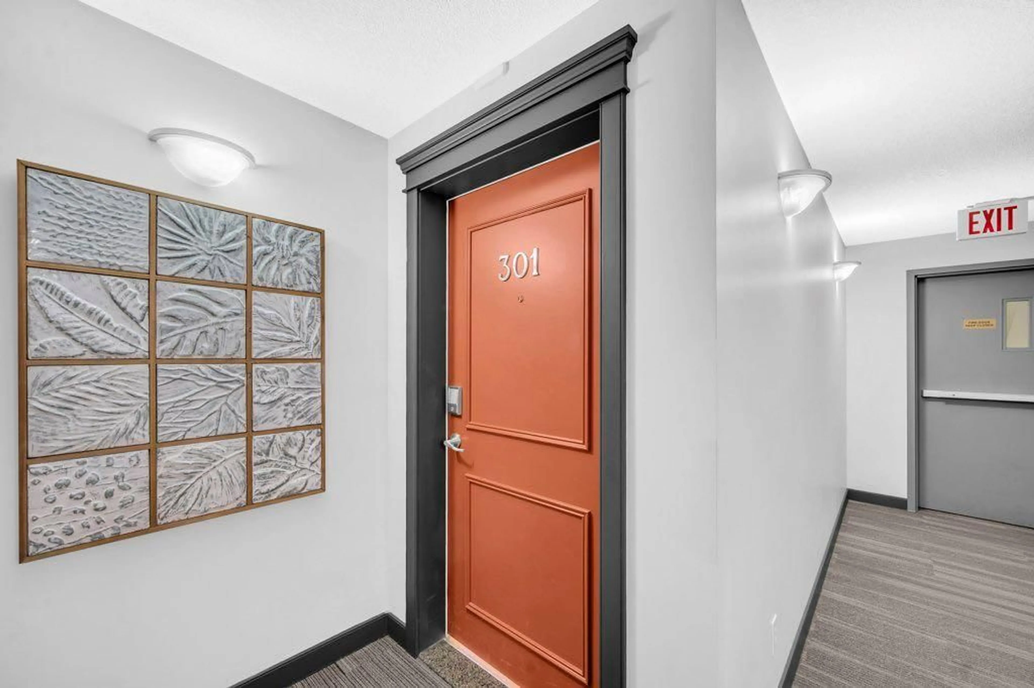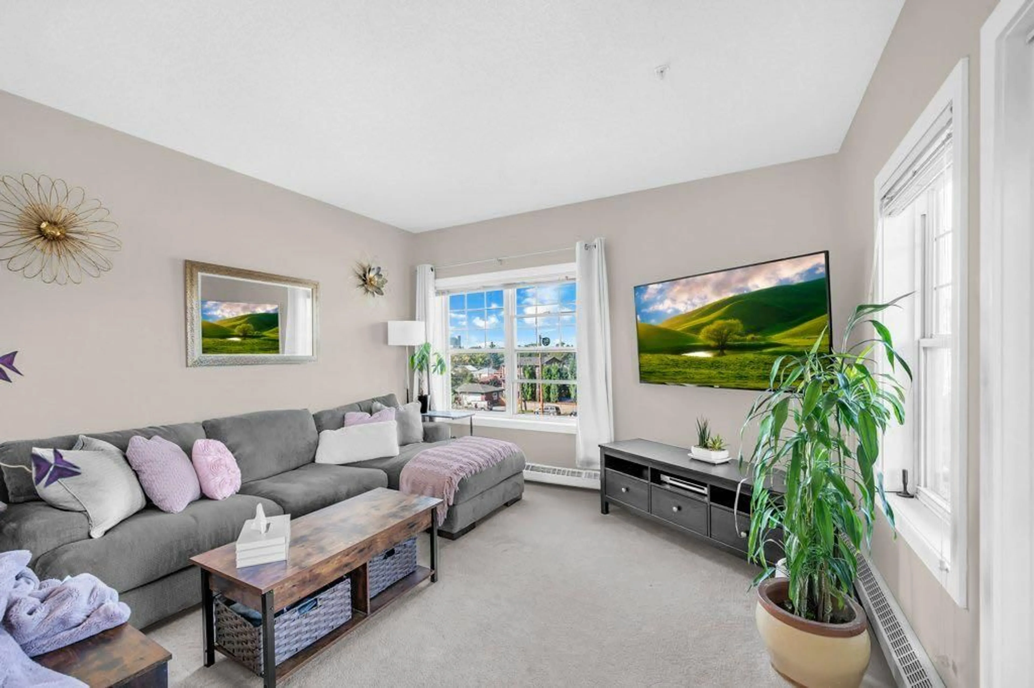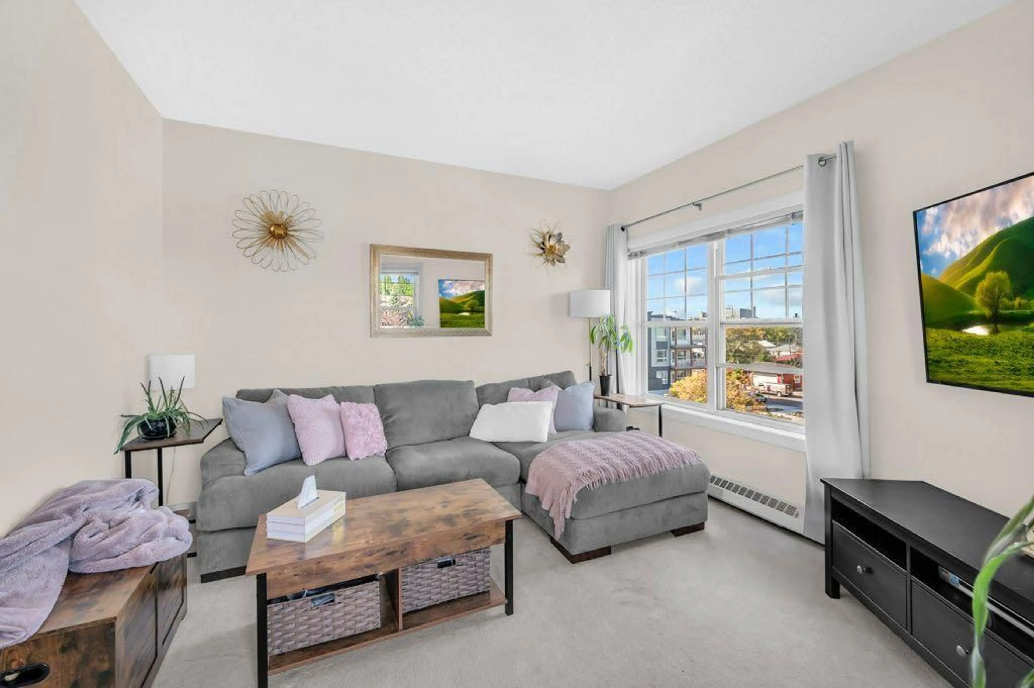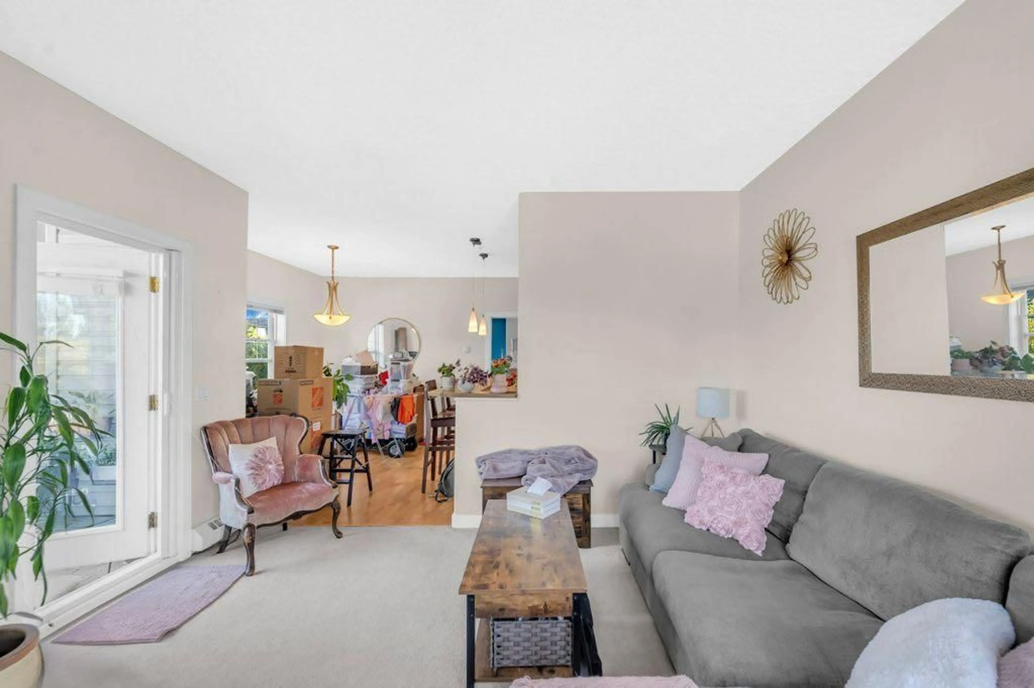1414 17 St #301, Calgary, Alberta T2G 5S6
Contact us about this property
Highlights
Estimated valueThis is the price Wahi expects this property to sell for.
The calculation is powered by our Instant Home Value Estimate, which uses current market and property price trends to estimate your home’s value with a 90% accuracy rate.Not available
Price/Sqft$407/sqft
Monthly cost
Open Calculator
Description
Corner Unit | Underground Parking & Storage locker | Downtown View. Beautiful, very well maintained, pristine condition 2 bed, 2 bath Corner unit condo located in historic Inglewood, steps from Pearce Estate Park, a picturesque wetland park featuring a fish hatchery, playground, picnic sites, custom-designed kayak course right on the river, plus miles of riverside walking and biking trails. This spacious 919 sq. ft unit is located in desirable Pearce Gardens. The perfect location to enjoy nature in an urban setting. As you enter this 3rd-floor unit, you will appreciate the open and bright floor plan, including 9-foot ceilings, large windows, and functional floor plan. Open living areas including a functional kitchen equipped with stainless steel appliances, a brand new dishwasher with 2 years warranty, a breakfast bar overlooking a dining area and a spacious living room provides access to the private balcony, perfect for all your grilling endeavors. The large primary bedroom includes a walk-through closet plus a 4 piece ensuite with astanding shower. The second bedroom with ample storage space shares the main 4-piece bath. In-suite laundry and storage area conveniently located in the hallway by the bedrooms. Pearce Gardens offers top-tier amenities including a fitness facility, party room with kitchen, and outdoor patio space. Additionally, this unit comes with one oversized titled parking stall and storage in the underground parkade with a secure entry system and well-kept surroundings, you’ll love calling this home. This well maintained unit offers an amazing lifestyle with easy access to shops and services of vibrant Inglewood, plus a quick commute to the core. Call today for more information! Availble for quick possession.
Property Details
Interior
Features
Main Floor
Living Room
12`5" x 13`3"Bedroom
10`0" x 12`4"Dining Room
11`9" x 12`5"Kitchen
7`10" x 9`2"Exterior
Features
Parking
Garage spaces -
Garage type -
Total parking spaces 1
Condo Details
Amenities
Fitness Center, Parking, Storage
Inclusions
Property History
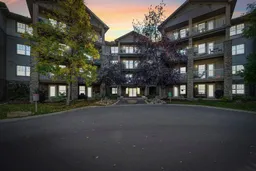 39
39