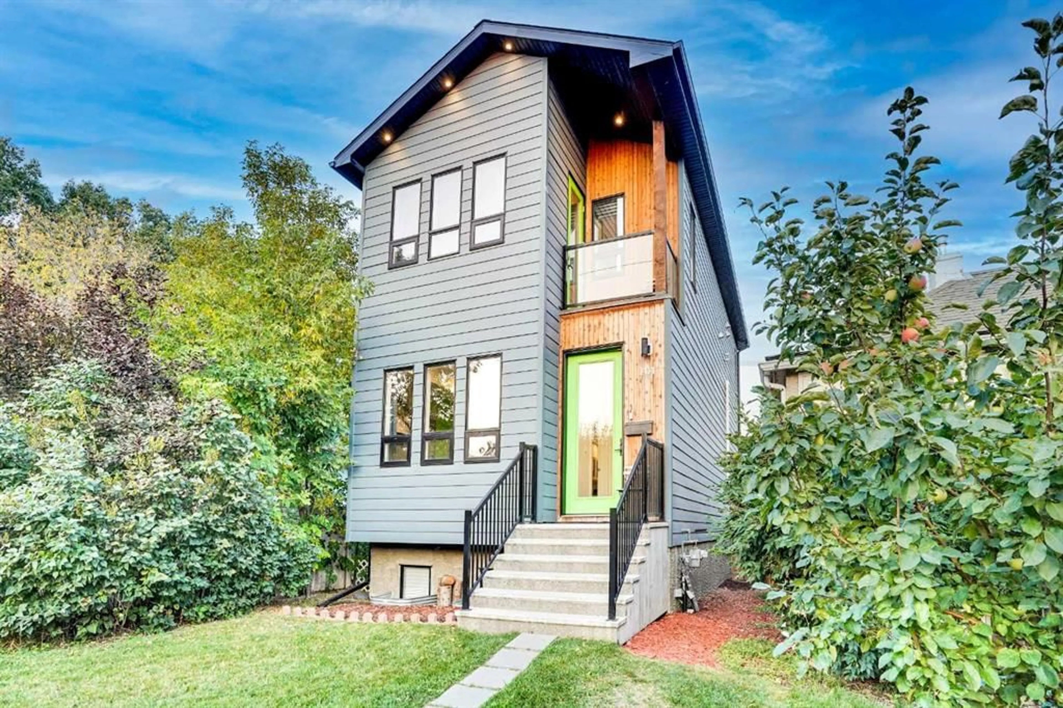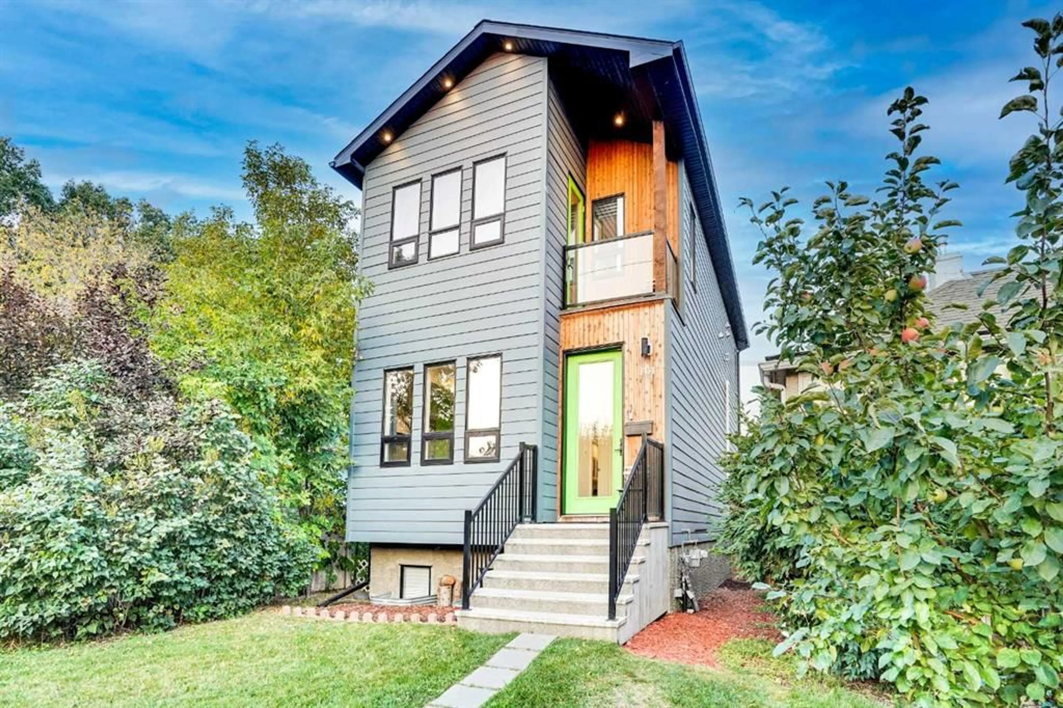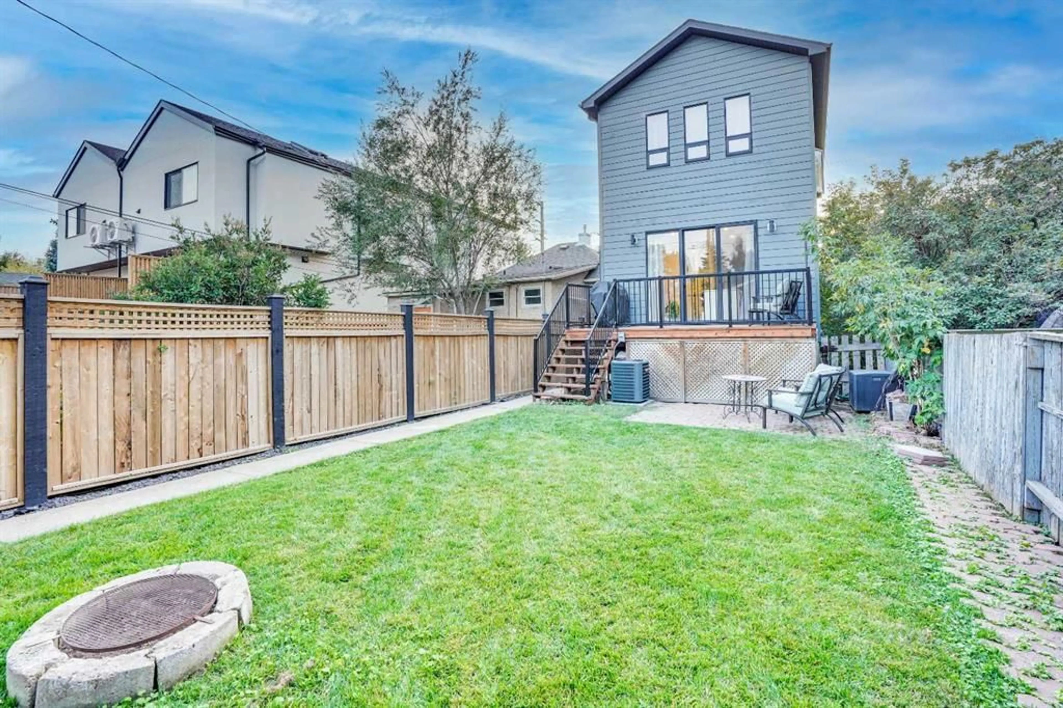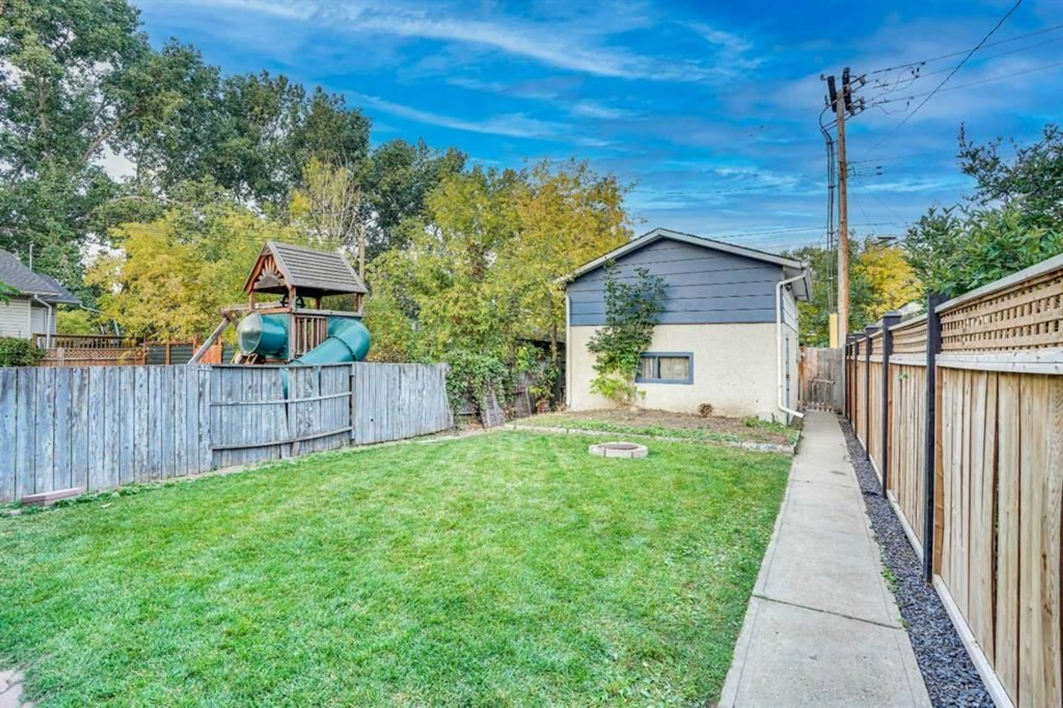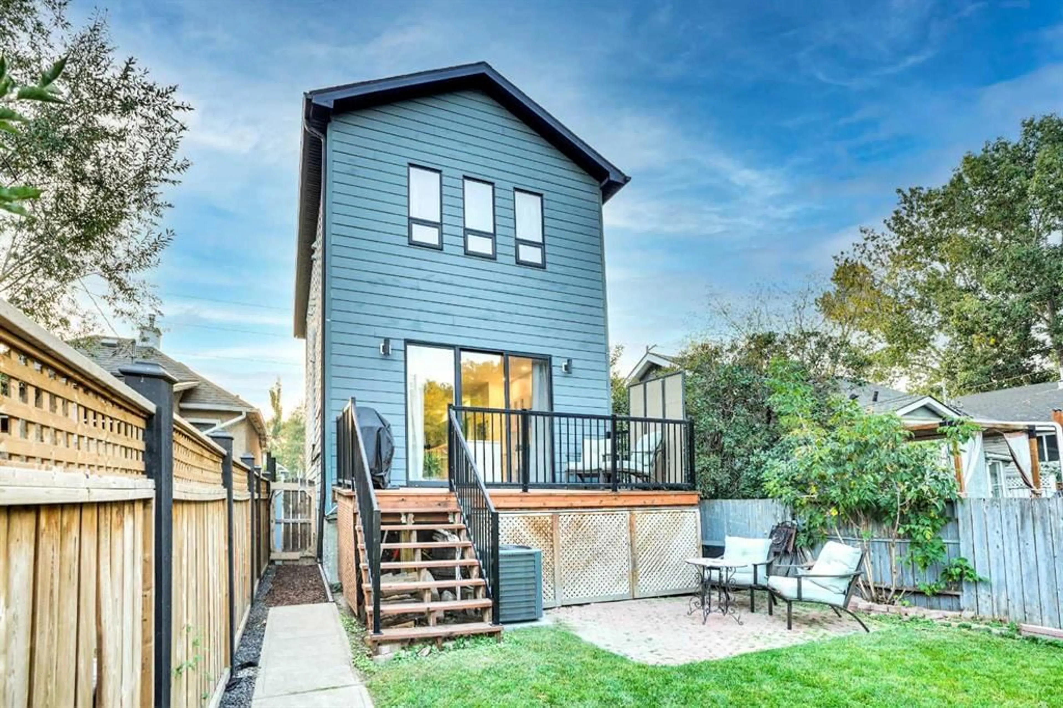1414 15 St, Calgary, Alberta T2G3L7
Contact us about this property
Highlights
Estimated valueThis is the price Wahi expects this property to sell for.
The calculation is powered by our Instant Home Value Estimate, which uses current market and property price trends to estimate your home’s value with a 90% accuracy rate.Not available
Price/Sqft$756/sqft
Monthly cost
Open Calculator
Description
Welcome to the heart of one of Calgary’s most vibrant communities. 1414 15th Street SE is ideally located in the historic neighborhood of Inglewood, just steps from an abundance of amenities including boutique shops, bistros, pubs, cafés, scenic river walks, bike paths, and the Harvey Passage... perfect for river floats, sun-seekers, and bird enthusiasts. This custom-built home, completed in 2017 by Innova Developments, showcases modern design and exceptional craftsmanship throughout. The open-concept main floor features a spacious living area that flows seamlessly into the eat-in kitchen, with sliding doors that extend the living space onto a spacious, elevated patio for outdoor living. The lot extends an impressive 130 feet, offering an expansive backyard ideal for entertaining or family activities. Take in dazzling Stampede fireworks from your private balcony, or admire the Calgary Tower skyline right from your upstairs haven. The fully finished basement features a bright and beautifully designed one-bedroom suite (illegal), complete with a spacious walk-in closet. This inviting space has been successfully used as both short and a long-term rental, consistently maintaining strong occupancy. Notable features include newer air conditioning (with an 8-year parts and labour warranty remaining), CAT-6 wiring throughout, 9-foot ceilings, 8 foot exterior doors, Hardie board exterior, quartz countertops, Smart thermostat, Smart garage door opener and a large detached garage. Every detail of this residence reflects thoughtful design and quality, from the striking exterior to the refined interior finishes. With its proximity to nature, culture, and downtown, this home offers not only a place to live, but a lifestyle of comfort, convenience, and connection.
Property Details
Interior
Features
Main Floor
2pc Bathroom
3`6" x 5`7"Eat in Kitchen
15`11" x 17`9"Living Room
12`2" x 23`3"Exterior
Features
Parking
Garage spaces 2
Garage type -
Other parking spaces 0
Total parking spaces 2
Property History
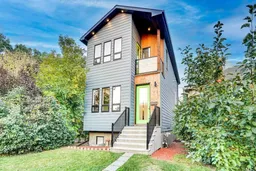 30
30
