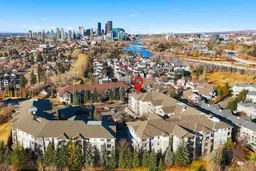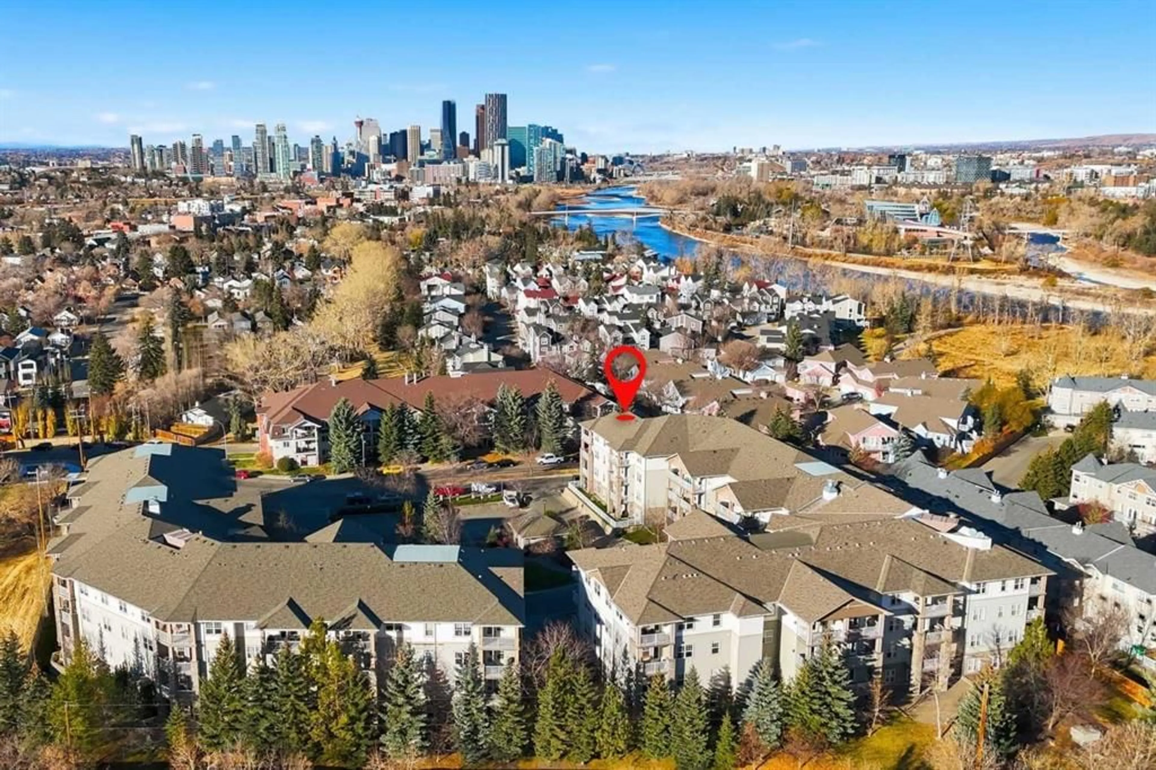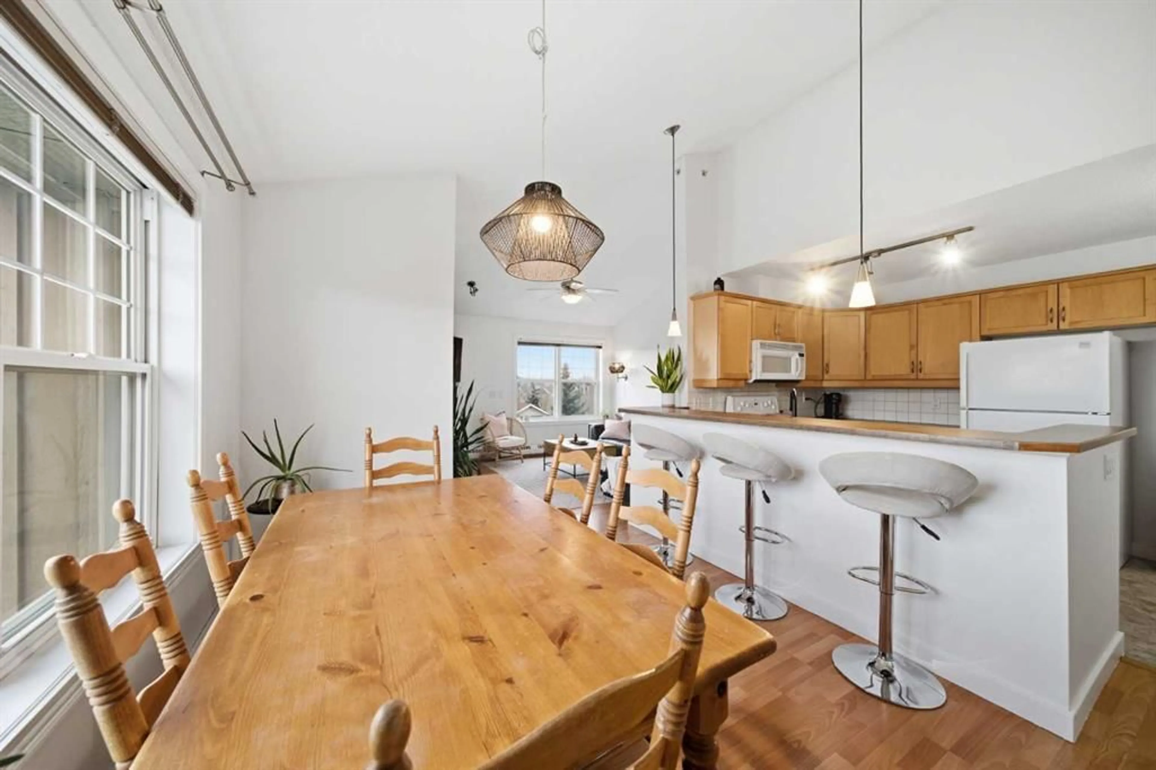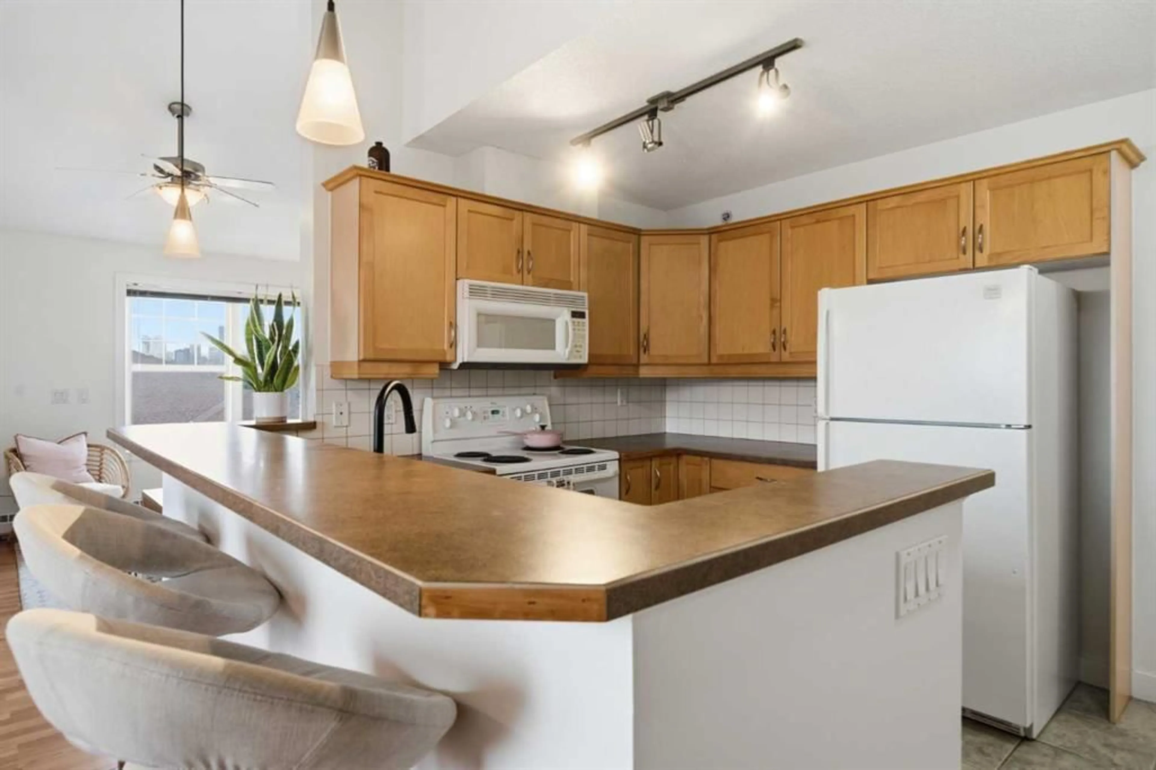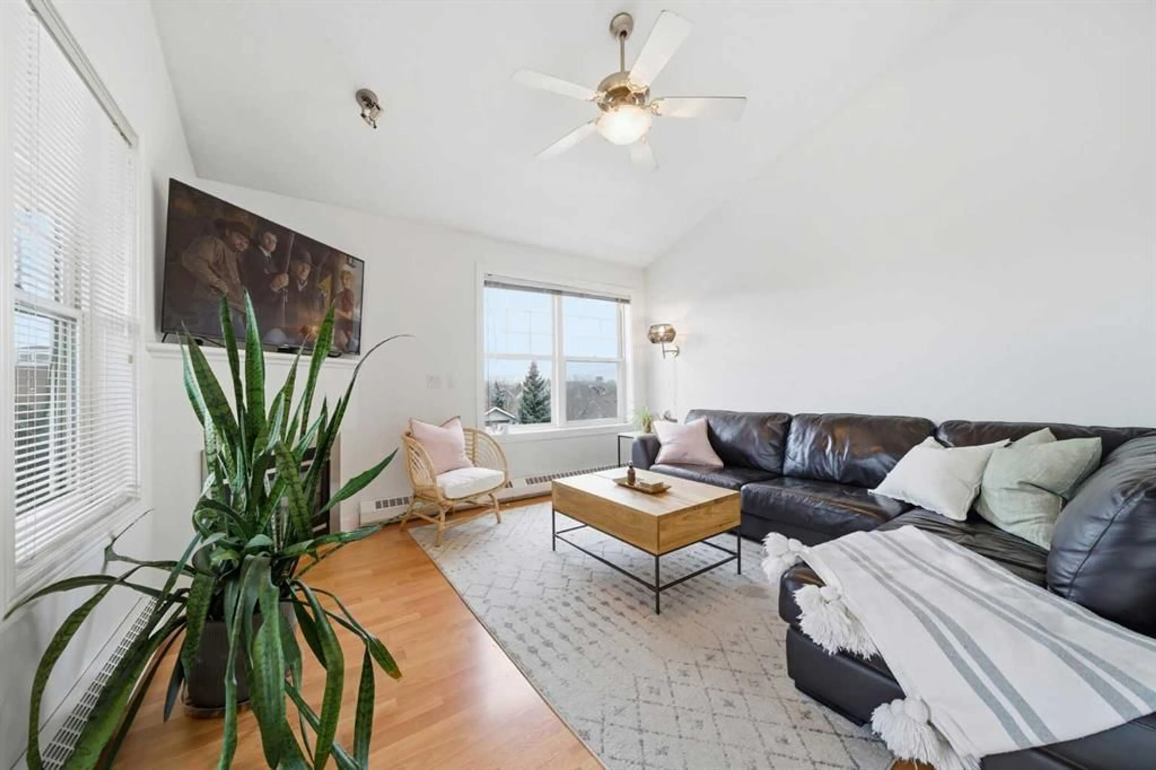1408 17 St #401, Calgary, Alberta T2G 5S8
Contact us about this property
Highlights
Estimated valueThis is the price Wahi expects this property to sell for.
The calculation is powered by our Instant Home Value Estimate, which uses current market and property price trends to estimate your home’s value with a 90% accuracy rate.Not available
Price/Sqft$405/sqft
Monthly cost
Open Calculator
Description
Discover exceptional value and lifestyle in this top-floor corner condo at Pearce Gardens, perfectly situated in the heart of Calgary’s vibrant Inglewood community. This immaculate 2-bedroom, 2-bath home offers over 900+ sq. ft. of stylish, open-concept living with soaring vaulted ceilings, abundant natural light, and sweeping south and west-facing views of the city skyline, river, green space and surrounding treetops. The inviting living area features a corner gas fireplace and access to a private balcony—ideal for relaxing or entertaining while enjoying the sunset. The modern kitchen offers plenty of counter space, a breakfast bar, and a full appliance package. The spacious primary suite includes a walk-in closet and a private 3-piece ensuite, while the second bedroom and full 4-piece bath are perfect for guests, roommates, or a home office. Additional highlights include in-suite laundry, titled heated underground parking, and a separate storage locker. The well-managed complex offers a fitness center, party room, secure underground visitor parking, and beautifully landscaped grounds. Located just steps from the Bow River pathways, Pearce Estate Park, and Inglewood’s unique shops, cafes, breweries, and restaurants, this home offers the perfect blend of tranquility and urban convenience. Easy access to downtown, major roadways, and transit make it ideal for professionals, downsizers, and investors alike. Move-in ready and meticulously maintained—don’t miss your opportunity to own a piece of one of Calgary’s most sought-after inner-city neighborhood's!
Property Details
Interior
Features
Main Floor
Bedroom
9`11" x 12`3"Dining Room
11`9" x 9`5"Living Room
12`1" x 13`0"Bedroom - Primary
21`0" x 10`6"Exterior
Features
Parking
Garage spaces -
Garage type -
Total parking spaces 1
Condo Details
Amenities
Elevator(s), Fitness Center, Party Room, Secured Parking, Visitor Parking
Inclusions
Property History
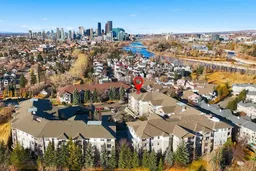 24
24