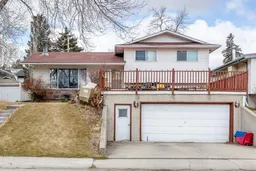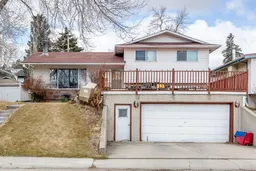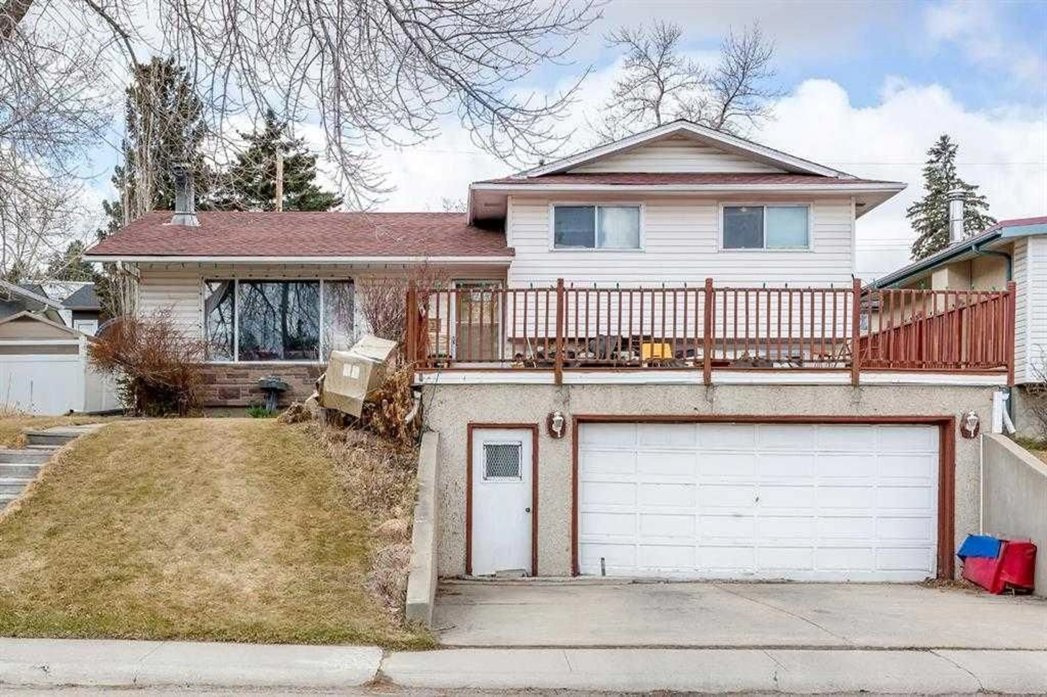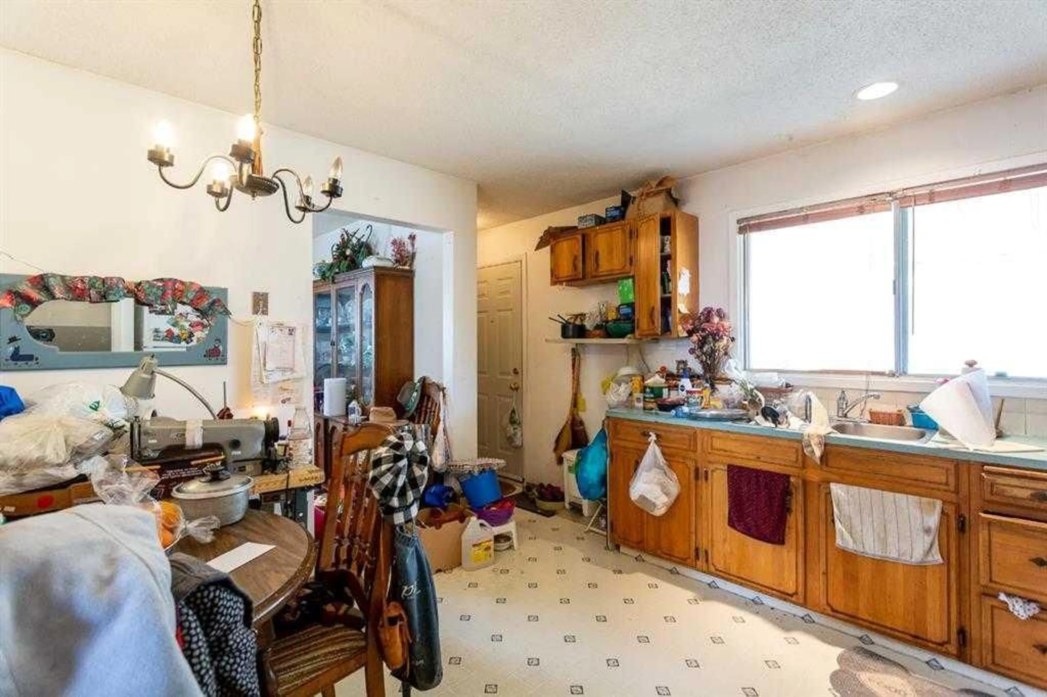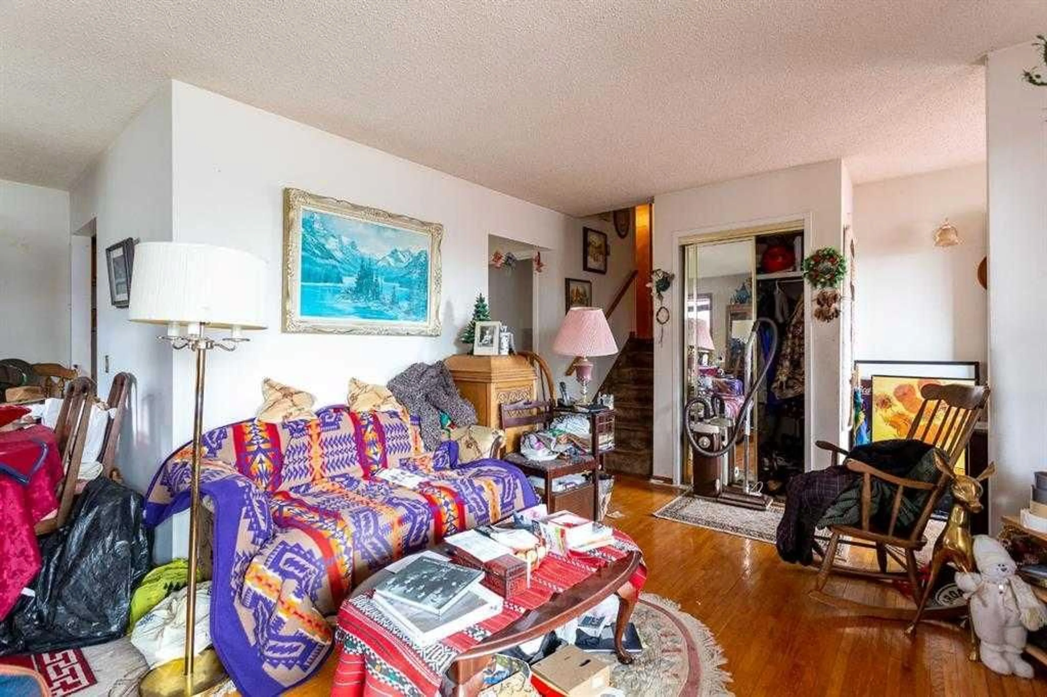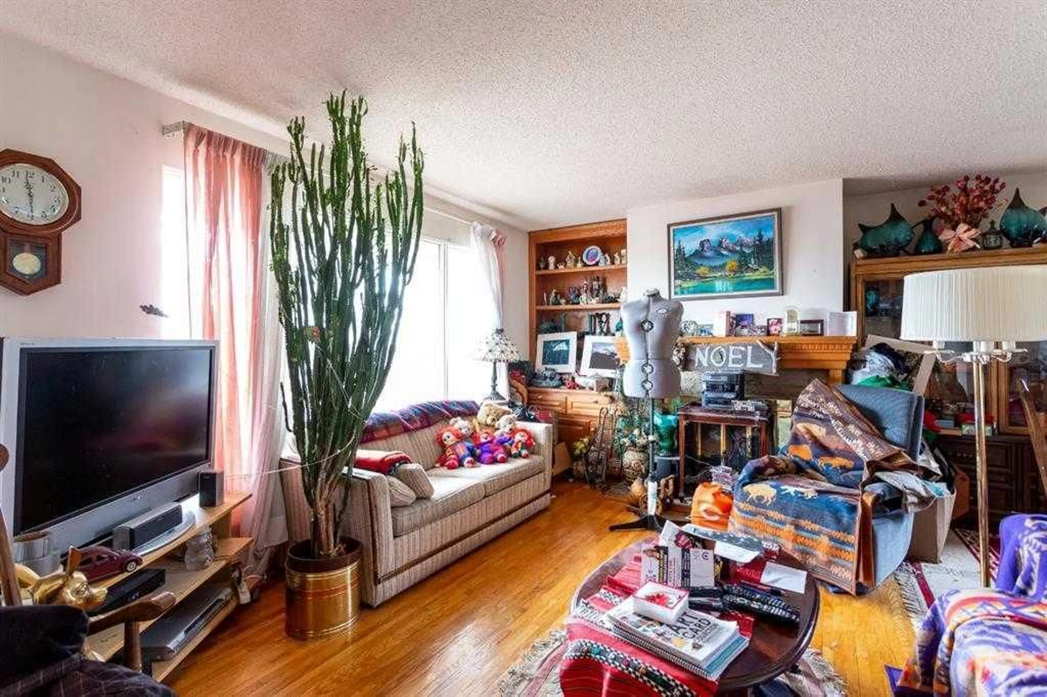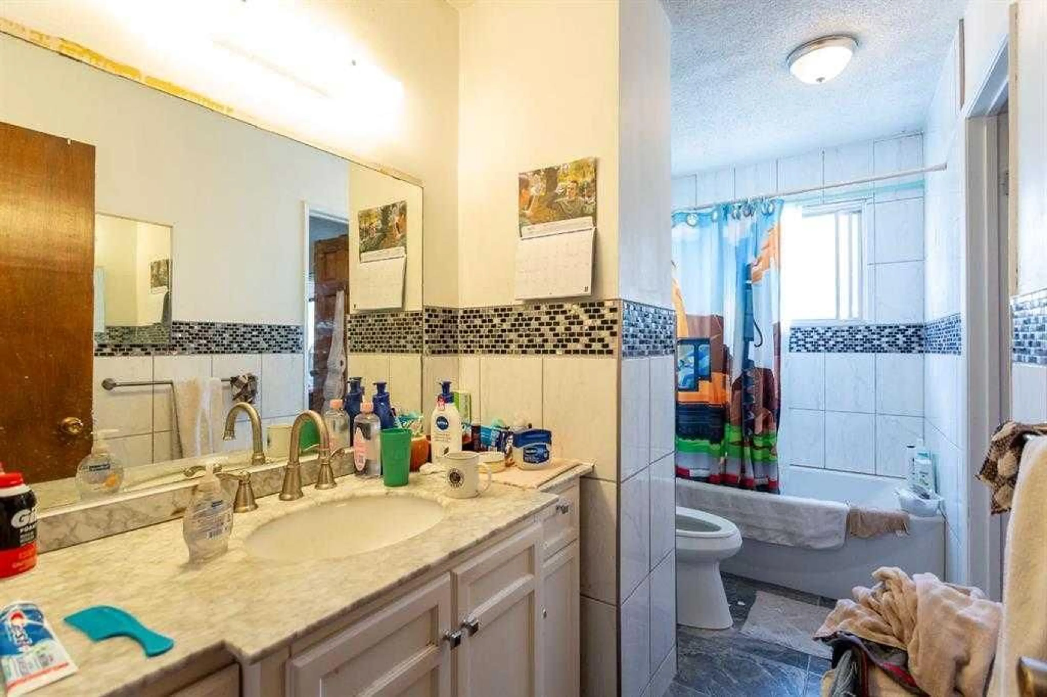7803 Hunterslea Cres, Calgary, Alberta T2K 4M3
Contact us about this property
Highlights
Estimated valueThis is the price Wahi expects this property to sell for.
The calculation is powered by our Instant Home Value Estimate, which uses current market and property price trends to estimate your home’s value with a 90% accuracy rate.Not available
Price/Sqft$440/sqft
Monthly cost
Open Calculator
Description
JUDICIAL SALE - Attention renovators and investors: this opportunity won't last long. Located in the heart of Huntington Hills, this classic 3-level split offers 1,591 sq. ft. of total living space and is ready for a transformation. The bones are solid, the layout is functional, and the potential is undeniable. Step inside to a bright, sun-filled living room that gives you the perfect starting point for an open-concept redesign opening into the kitchen and dining nook. Upstairs, you’ll find three spacious bedrooms and a four-piece bathroom. The developed lower level adds even more flexibility with a large family room, a two-piece bathroom, laundry area, and ample storage. Whether you envision a media room, home office, playroom, or fitness studio, this level is ready for your ideas. A practical mudroom leads out to the backyard where you’ll find a generous deck for entertaining (with a little love) and the convenience of a double attached garage — a huge advantage for year-round parking and storage. Set in a well-established NW community, you’re steps from schools, shopping, the Huntington Hills Aquatic Centre, and an extensive network of biking and walking paths. This property is being sold as is through a Judicial Sale, making it a rare opportunity for the savvy buyer who understands the power of sweat equity. With vision and renovation, this home has all the ingredients to become a standout in an incredible location. Don’t wait — opportunities like this don’t come around often. Book your showing today.
Property Details
Interior
Features
Basement Floor
Laundry
7`11" x 7`6"Living Room
16`3" x 14`9"2pc Bathroom
7`11" x 5`0"Exterior
Features
Parking
Garage spaces 2
Garage type -
Other parking spaces 2
Total parking spaces 4
Property History
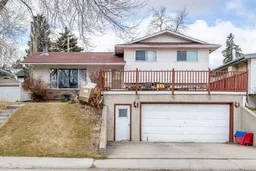 15
15