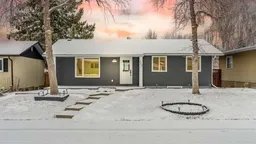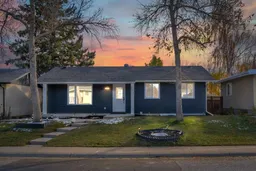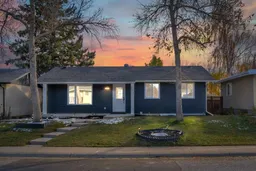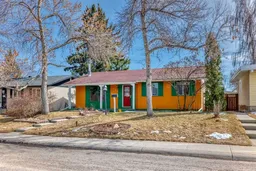If you've been searching for a fully renovated bungalow that offers modern style, rental potential, and a prime location, this is be THE home for you.
This home isn’t just renovated—it’s been completely transformed from top to bottom! With brand-new windows, a new roof, fresh siding, and all-new modern finishes, there’s nothing left to do but move in and enjoy.
Inside, you’ll find a bright and open layout, with a functional kitchen that includes a large island, stainless steel appliances, and modern finishes throughout.
With three spacious bedrooms on the main, including a primary suite with an ensuite bathroom, this home provides the perfect balance of style and function.
And check this out—a cozy family room with a fireplace, skylight, and direct access to the deck, making it the ultimate space for relaxing or entertaining.
But wait, there’s more! This home features a fully finished illegal basement suite, complete with its own separate entrance and private laundry. With three additional bedrooms, a full kitchen, and stainless steel appliances, this space is move-in ready for extended family or rental income.
Outside, you’ll find a beautifully landscaped front yard, a back lane for easy access, and plenty of space for summer gatherings.
And let’s talk about location—Huntington Hills is a sought-after community, with parks, schools, shopping, and even Nose Hill Park just minutes away.
Whether you’re looking for a stunning home for your family or an investment property with rental potential, this is a rare opportunity you don’t want to miss.
If this home checks the boxes for you, let’s set up a time for you to see it in person. Reach out today!
Inclusions: Dishwasher,Dryer,Electric Range,Range Hood,Refrigerator,Washer/Dryer
 39
39





