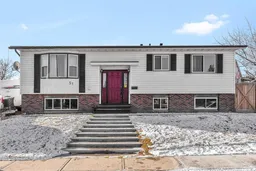****NEW PRICING ****Fantastic opportunity in a great neighborhood . This bi-level home is located on a massive pie lot and has had substantial renovations which include both kitchens , all 3 bathrooms , newer lvp flooring , newer windows , newer garage ( almost 25 ft x 20 ft ) with oversized parking pad for additional parking , room for an RV . A newer fence encompasses the large lot . A total of 5 bedrooms ,3 on the main including a lovely primary suite with walk in closet and 5 piece luxury ensuite . The main level boasts an open plan with Island kitchen , newer appliances , larger windows , easy access to the enclosed , south facing sun room ( 20 ft x 10 ft ) large windows and a step down to ground level patio . The lower level is bright and inviting with 2 full bedrooms , an updated 4 piece bath , separate laundry room . The spacious open plan has an island kitchen and breakfast bar , offering plenty of counter space and cupboard space . A cozy living room caps off this well designed lower level . This is a great opportunity for a full rental ( up and Down ) or live up , rent down .
Inclusions: Dishwasher,Double Oven,Dryer,Electric Cooktop,Electric Stove,Garage Control(s),Microwave Hood Fan,Refrigerator,Washer,Window Coverings
 43
43


