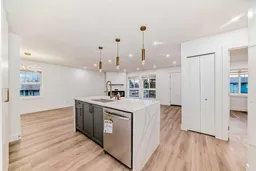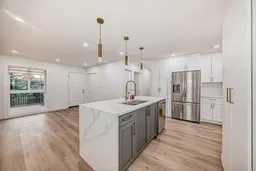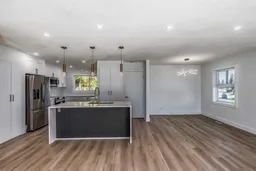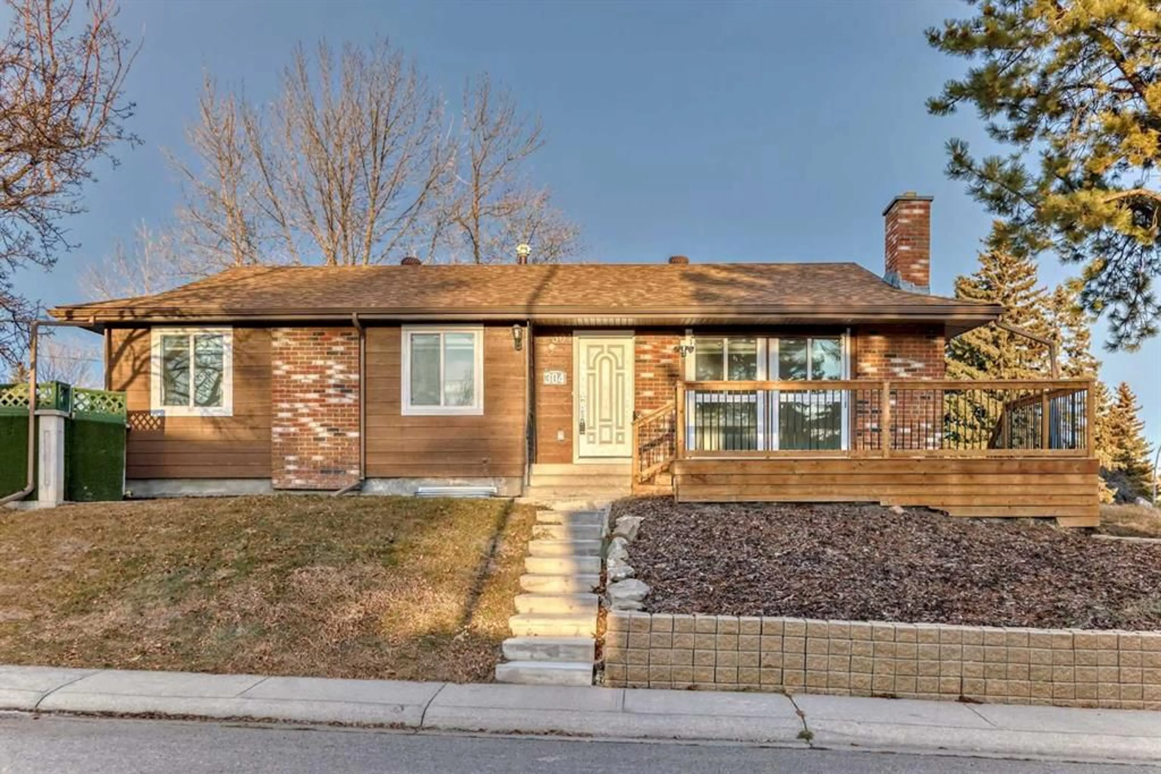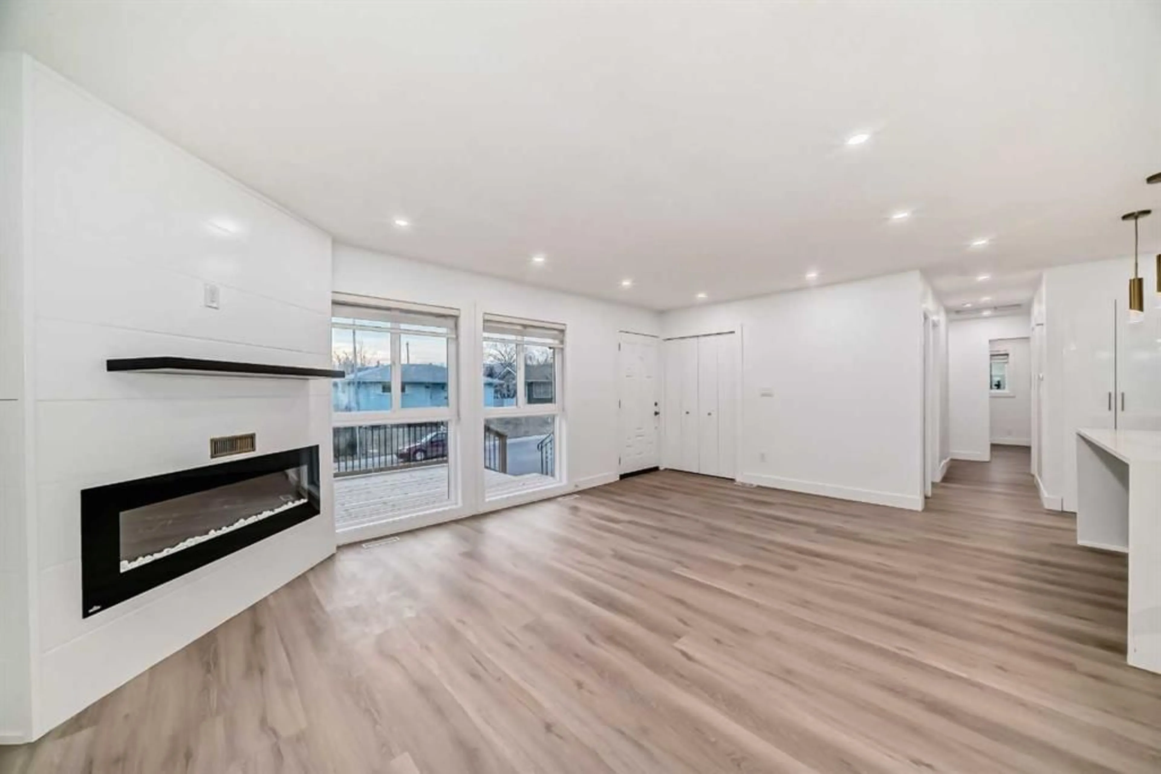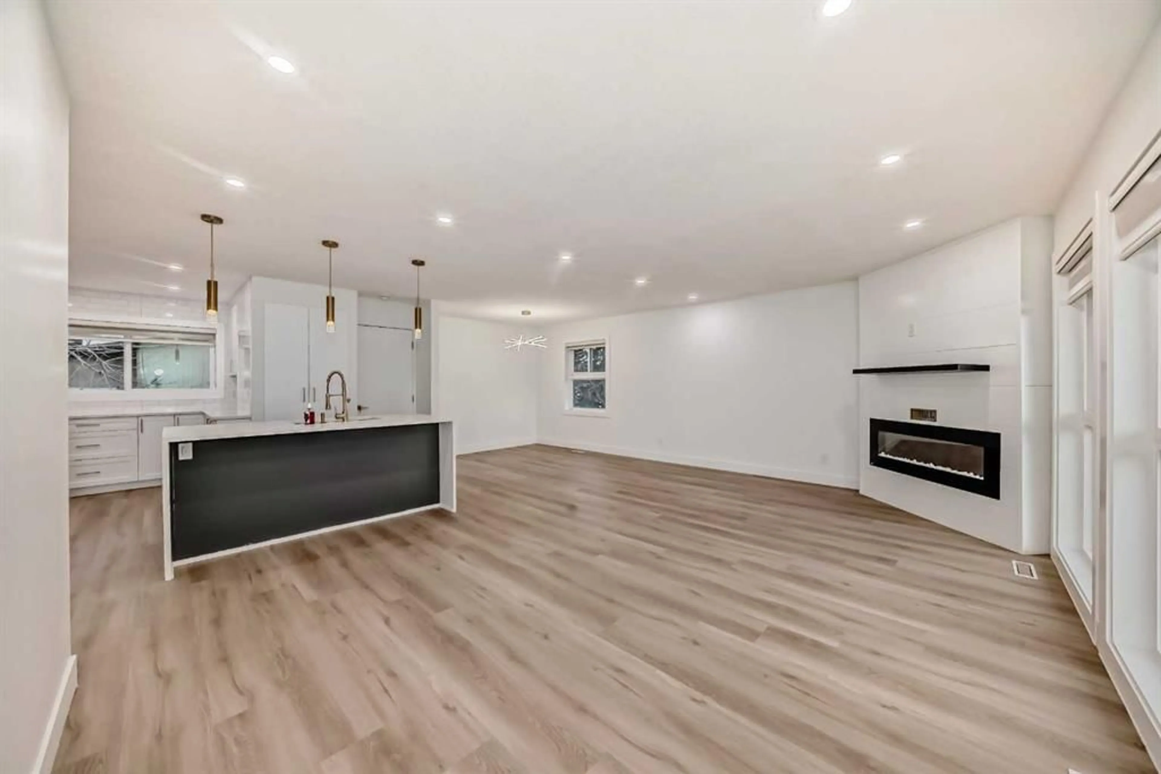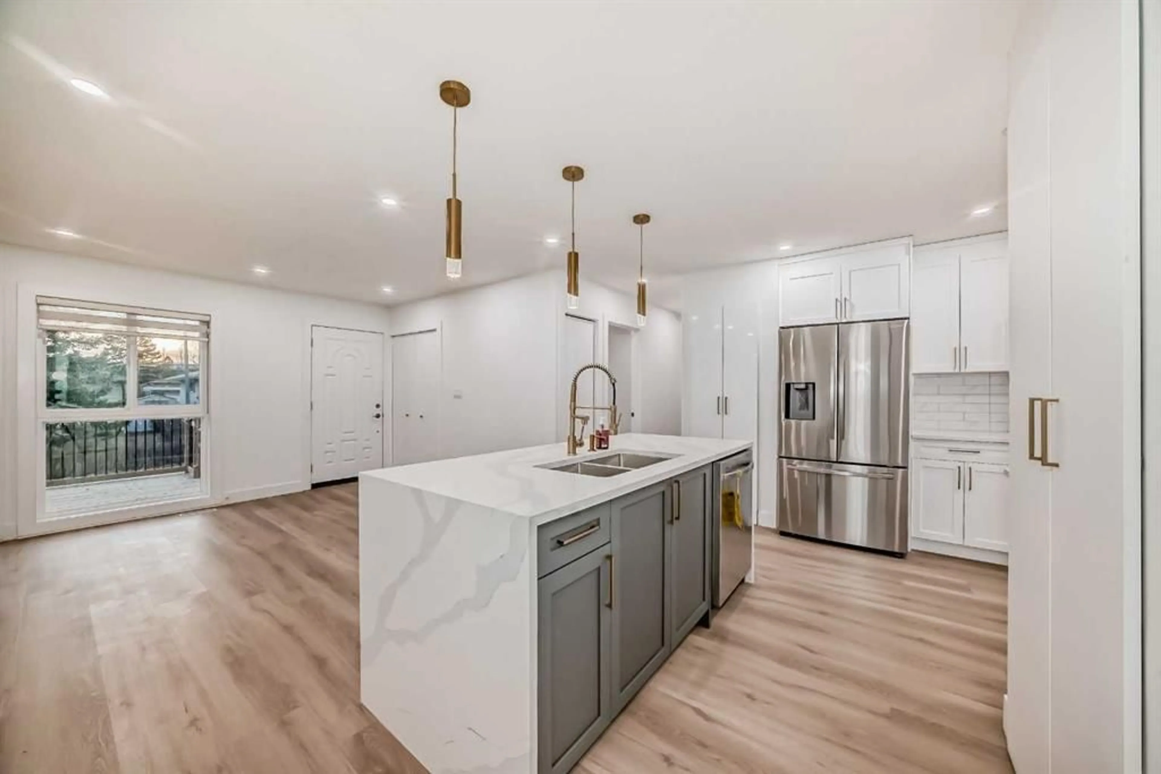304 Huntbourne Hill, Calgary, Alberta T2K 3Y4
Contact us about this property
Highlights
Estimated valueThis is the price Wahi expects this property to sell for.
The calculation is powered by our Instant Home Value Estimate, which uses current market and property price trends to estimate your home’s value with a 90% accuracy rate.Not available
Price/Sqft$559/sqft
Monthly cost
Open Calculator
Description
Great Value!! Beautiful, substantially renovated and remodeled bungalow in a superb Huntington Hills location. Original floor plan has been opened up providing spacious contemporary living spaces. 4 bedrooms up plus a new LEGAL 3-bedroom suite down. Luxury vinyl plank flooring stretches throughout the main and lower level. The oversized central island highlights the substantial kitchen. Ample amounts of crisp white cabinetry and beautiful quartz countertops. Classic subway tile backsplash. New stainless-steel appliances include a French door fridge. The adjacent open dining and living room areas are bright and spacious. Lovely primary suite features a 2-piece ensuite bath. New main bath contains a soaker tub/shower with tile surround, tiled floor and new white vanity. The lower legal suite offers a separate entrance and stress-free generational living or mortgage helper. The open plan is highlighted by a large white kitchen with loads of cabinet space and quartz countertops. Central island and stainless-steel appliances round out the kitchen. Large adjacent rec room/living room. 3 more generous bedrooms plus another new full bath complete the lower level. Updated landscaping included the removal of some intrusive trees, new deck, some new concrete walkways, new retaining wall, new sod and exterior paint and stucco. Interior updates included all new plumbing up and down, New electrical panel, new wiring down, most windows are new and window coverings, all new kitchens and baths, new plumbing hardware, new light fixtures, new interior doors, trim, baseboard and casing, new paint, new knockdown ceilings, new flooring. Quiet location backing onto a well treed greenspace. Minutes to all levels of schools, major road arteries, public transit & shopping. The total package!
Upcoming Open Houses
Property Details
Interior
Features
Main Floor
Living Room
13`5" x 19`3"Kitchen
13`11" x 9`6"Dining Room
10`2" x 16`1"Bedroom - Primary
12`4" x 13`1"Exterior
Features
Parking
Garage spaces 2
Garage type -
Other parking spaces 0
Total parking spaces 2
Property History
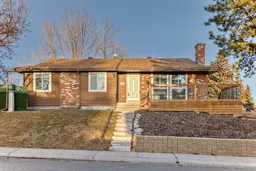 46
46