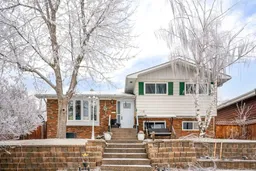Welcome to 216 Huntford Way in Huntington Hills—one of Calgary’s most sought-after communities! This expansive 4-level split home boasts over 4,100 square feet of living space, offering the perfect layout for a growing family. As you step inside, you're greeted by a warm and inviting living area, highlighted by a large picture window that floods the space with natural light. The kitchen and dining room on this level make an instant impression, featuring dramatic lighting fixtures and brand-new appliances that bring both style and functionality. Additionally, the main floor includes a private office—ideal for working from home, a personal gym, or a creative space. Upstairs, the primary bedroom offers a spacious closet and expansive windows that welcome in even more natural light. Two additional well-sized bedrooms and a full bathroom complete this level, making it perfect for a family. The lower level is designed for relaxation and entertainment, featuring a huge family room with a stunning brick fireplace. A versatile additional room on this floor can serve as a home office, gym, guest bedroom, or children’s playroom—tailored to your needs. The fully finished basement is an entertainer’s dream, boasting a recreation area, built-in bar, and laundry room. Throughout the home, brand-new windows enhance energy efficiency while flooding each space with natural light. Parking is a breeze with a double garage with alley access and ample street parking for guests. Beyond its impressive features, this home is a testament to quality craftsmanship—both in what’s visible and in the meticulous details you can’t see. Nestled in Huntington Hills, this home offers a quiet, family-friendly atmosphere with convenient access to parks, schools, and amenities. This is a must-see property—schedule your showing today!
Inclusions: Dishwasher,Dryer,Electric Stove,Microwave Hood Fan,Refrigerator,Washer
 48
48


