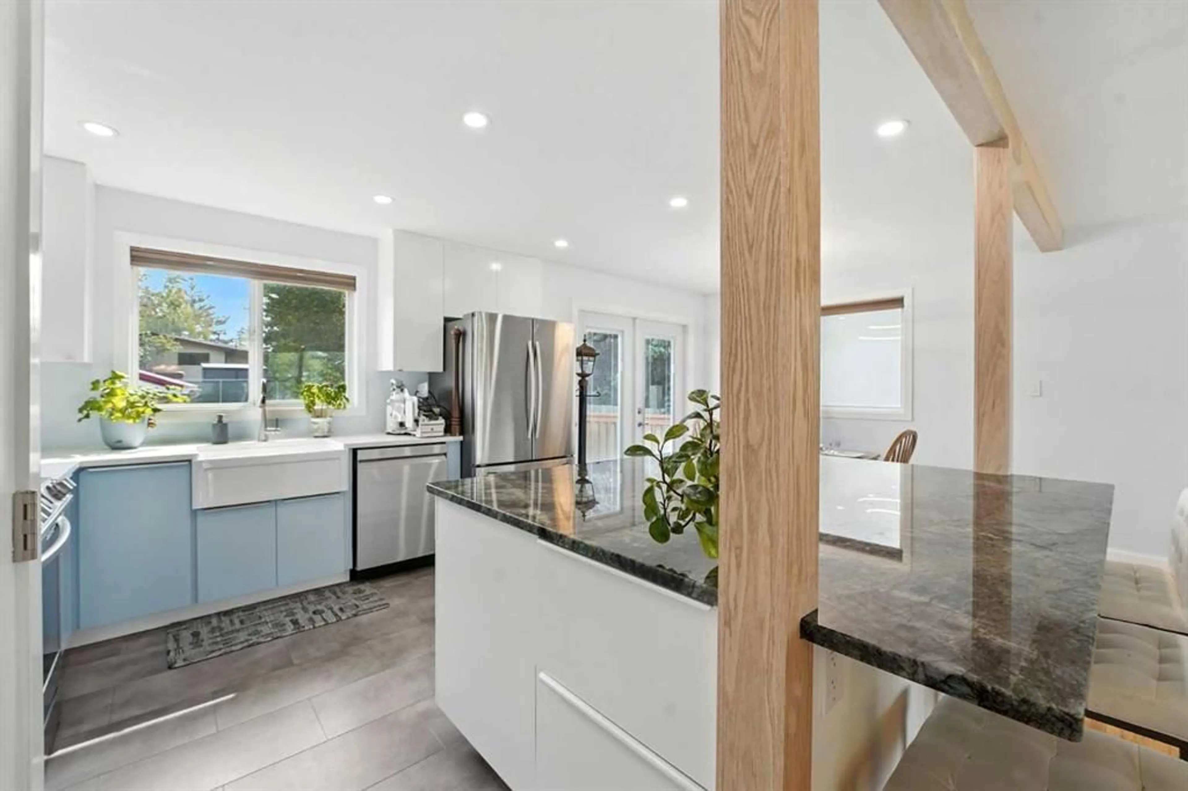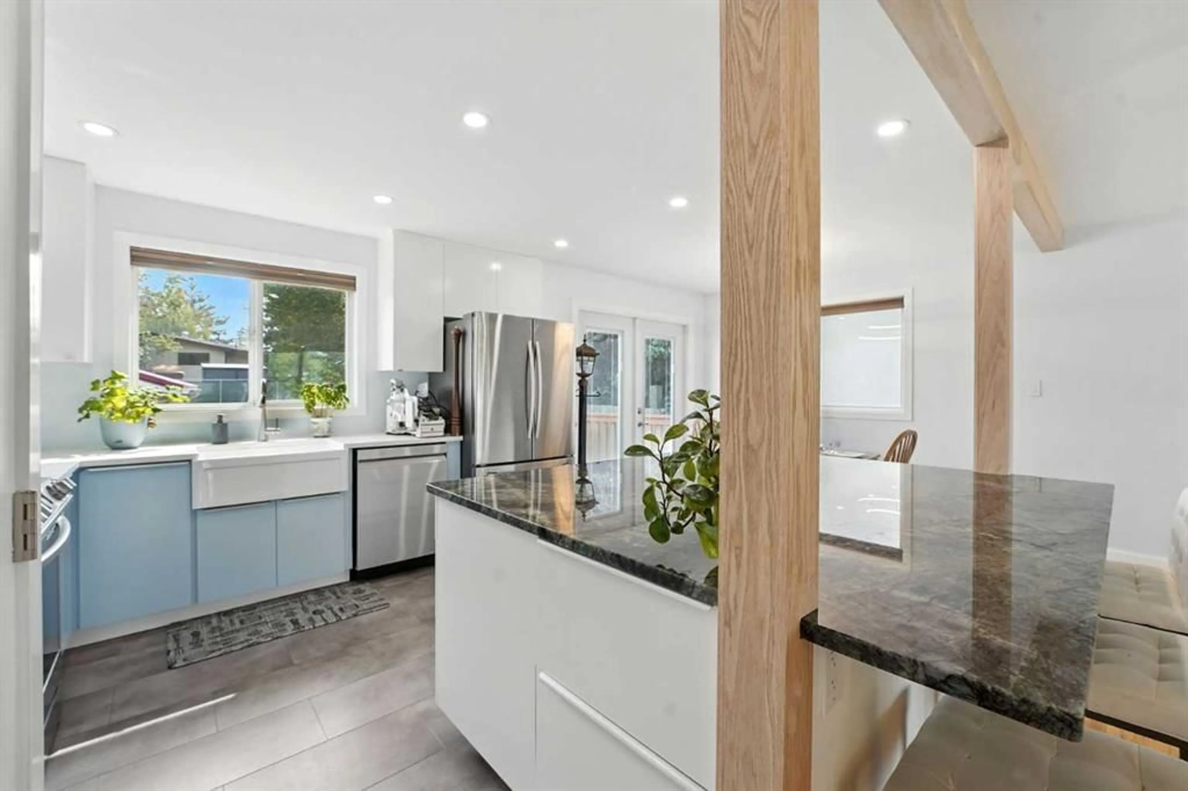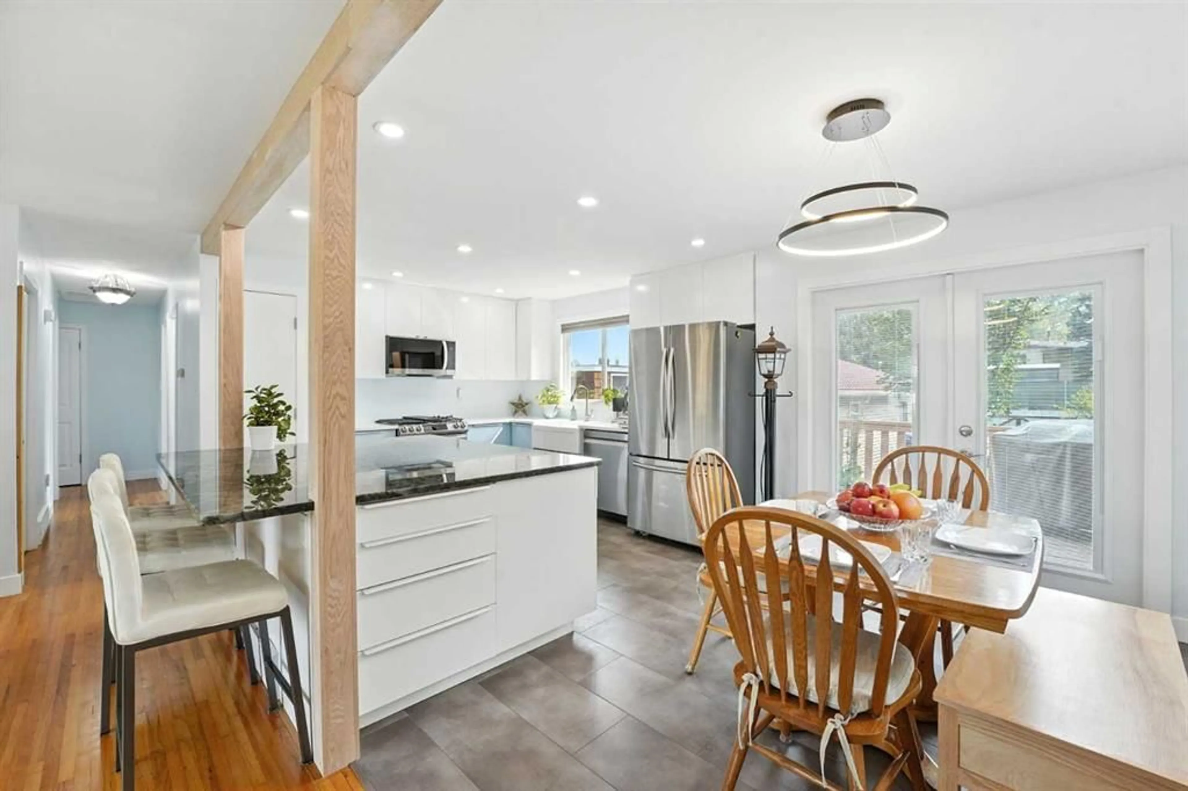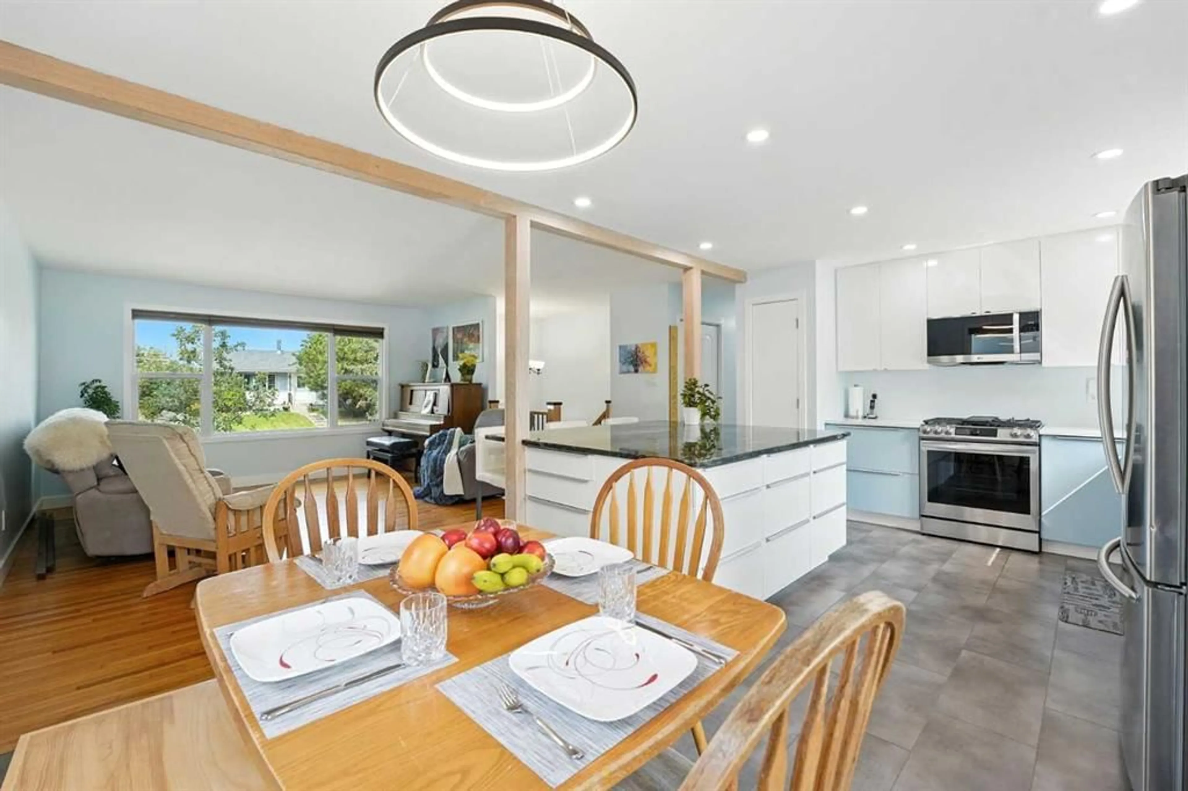1454 Hunterbrook Rd, Calgary, Alberta T2K 4V5
Contact us about this property
Highlights
Estimated valueThis is the price Wahi expects this property to sell for.
The calculation is powered by our Instant Home Value Estimate, which uses current market and property price trends to estimate your home’s value with a 90% accuracy rate.Not available
Price/Sqft$629/sqft
Monthly cost
Open Calculator
Description
Welcome to 1454 Hunterbrook Road NW, a beautifully updated 4-bed, 2-bath bi-level home nestled on a quiet street in the heart of Huntington Hills. Situated on a gorgeous, well-maintained lot with a northwest-facing front yard, this property boasts a spacious layout, functional updates, and exceptional curb appeal. Step inside to find fresh hardwood, tile, and carpet flooring, paired with warm neutral tones and stylish finishes that make this home move-in ready. The main floor offers a bright, open-concept living and dining area, enhanced by large windows and a charming wood-burning stove that adds a cozy focal point. The updated kitchen features modern stone countertops, stainless steel appliances including an electric oven, a central island with breakfast bar, and plenty of cabinet space for the home chef. Three bedrooms and a fully renovated 4-piece bathroom complete the upper level, providing comfortable accommodations for families or guests. The fully finished basement extends your living space with a massive recreation/game room, an additional large bedroom, a full 4-piece bath, a dedicated storage room, and a spacious utility/laundry area. Outside, enjoy the fenced backyard with a private patio—ideal for summer BBQs and quiet evenings—and a double detached garage with ample room for parking and storage. This charming home is just steps from parks, playgrounds, schools, and shopping, offering both convenience and a strong sense of community. With easy access to Deerfoot Trail, Centre Street, and downtown Calgary, commuting is a breeze. Whether you're a growing family or looking for a versatile investment, this Huntington Hills gem combines classic charm with modern comfort in one of Calgary's most established neighbourhoods
Property Details
Interior
Features
Main Floor
4pc Bathroom
10`5" x 5`1"Bedroom
12`2" x 8`1"Bedroom
10`10" x 8`1"Dining Room
10`9" x 7`11"Exterior
Features
Parking
Garage spaces 2
Garage type -
Other parking spaces 0
Total parking spaces 2
Property History
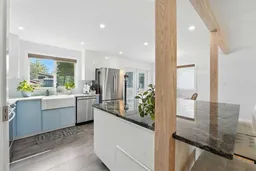 38
38
